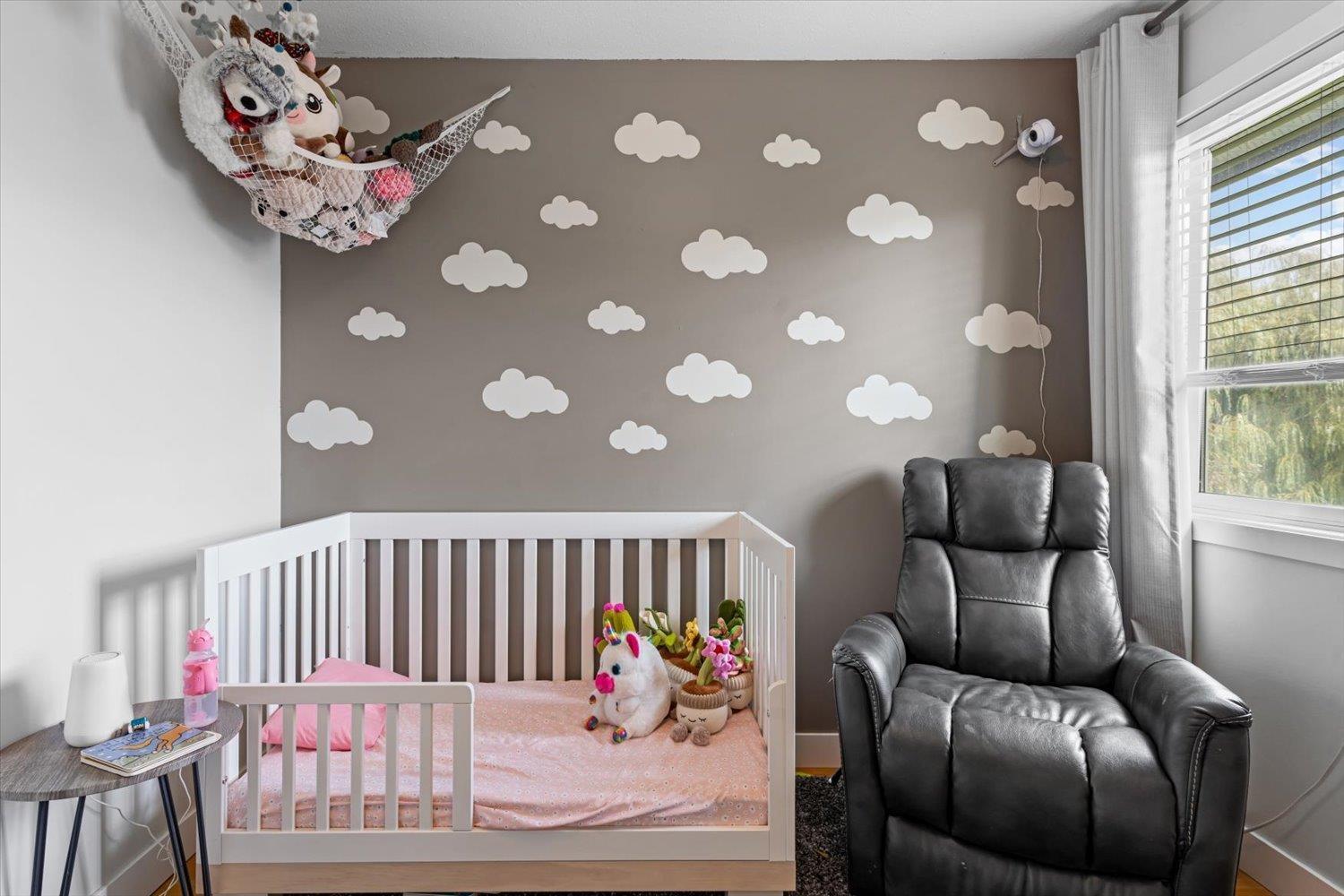3 Bedroom
3 Bathroom
1692 sqft
Fireplace
Forced Air
$589,000
Explore this inviting 3bedroom townhome featuring stunning mountain views! Ideally located just minutes from the highway, you'll have quick access to shopping, restaurants, schools, and District 1881. This home offers a wonderful balance of peaceful living and convenience.The spacious master suite includes a private bathroom, with all three bedrooms conveniently located on the same floor. The bright kitchen is perfect for cooking, while the large living room, complete with a cozy fireplace, creates a warm atmosphere for relaxation. The rec room on the lower level provides additional space for your needs. With a one-car garage and ample visitor parking right outside, this well-maintained complex has everything you need. Don't miss your chance to see this gem! (id:46941)
Property Details
|
MLS® Number
|
R2948880 |
|
Property Type
|
Single Family |
|
ViewType
|
Mountain View |
Building
|
BathroomTotal
|
3 |
|
BedroomsTotal
|
3 |
|
Amenities
|
Laundry - In Suite |
|
Appliances
|
Washer, Dryer, Refrigerator, Stove, Dishwasher |
|
BasementType
|
None |
|
ConstructedDate
|
1994 |
|
ConstructionStyleAttachment
|
Attached |
|
FireplacePresent
|
Yes |
|
FireplaceTotal
|
1 |
|
HeatingFuel
|
Natural Gas |
|
HeatingType
|
Forced Air |
|
StoriesTotal
|
3 |
|
SizeInterior
|
1692 Sqft |
|
Type
|
Row / Townhouse |
Parking
Land
Rooms
| Level |
Type |
Length |
Width |
Dimensions |
|
Above |
Primary Bedroom |
12 ft ,5 in |
14 ft |
12 ft ,5 in x 14 ft |
|
Above |
Bedroom 2 |
9 ft ,3 in |
9 ft ,8 in |
9 ft ,3 in x 9 ft ,8 in |
|
Above |
Bedroom 3 |
9 ft ,5 in |
11 ft ,4 in |
9 ft ,5 in x 11 ft ,4 in |
|
Lower Level |
Family Room |
19 ft |
11 ft ,7 in |
19 ft x 11 ft ,7 in |
|
Main Level |
Living Room |
12 ft ,9 in |
22 ft ,3 in |
12 ft ,9 in x 22 ft ,3 in |
|
Main Level |
Dining Room |
10 ft ,1 in |
11 ft |
10 ft ,1 in x 11 ft |
|
Main Level |
Kitchen |
8 ft ,1 in |
11 ft |
8 ft ,1 in x 11 ft |
https://www.realtor.ca/real-estate/27713419/2-46375-cessna-drive-chilliwack-proper-south-chilliwack





































