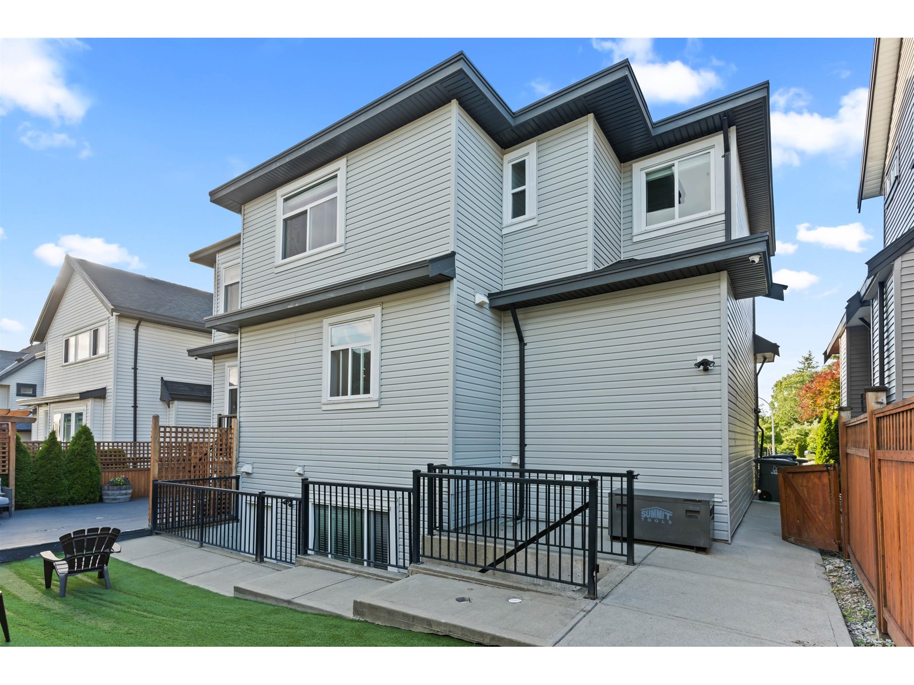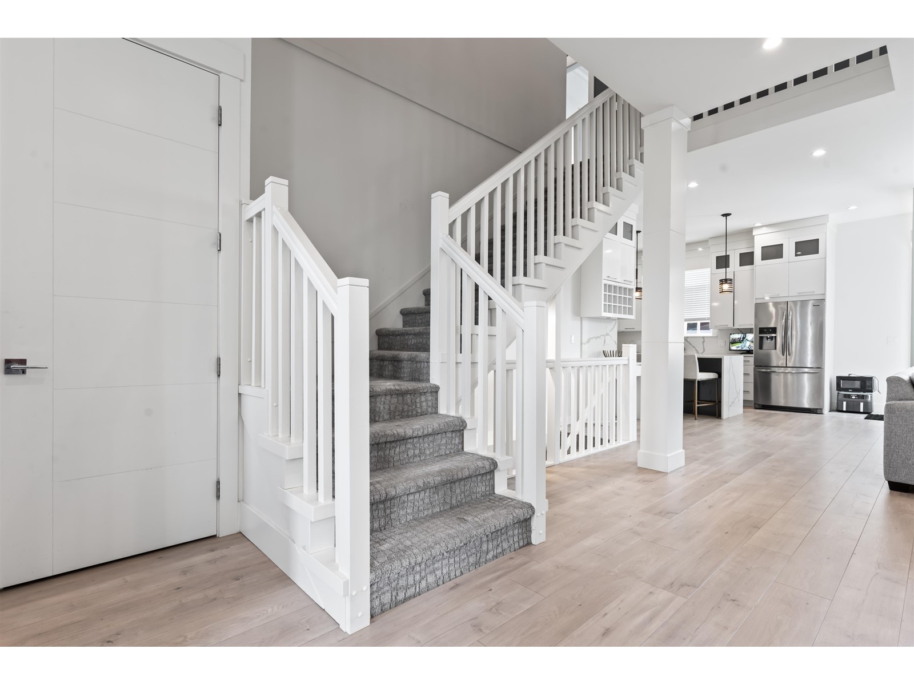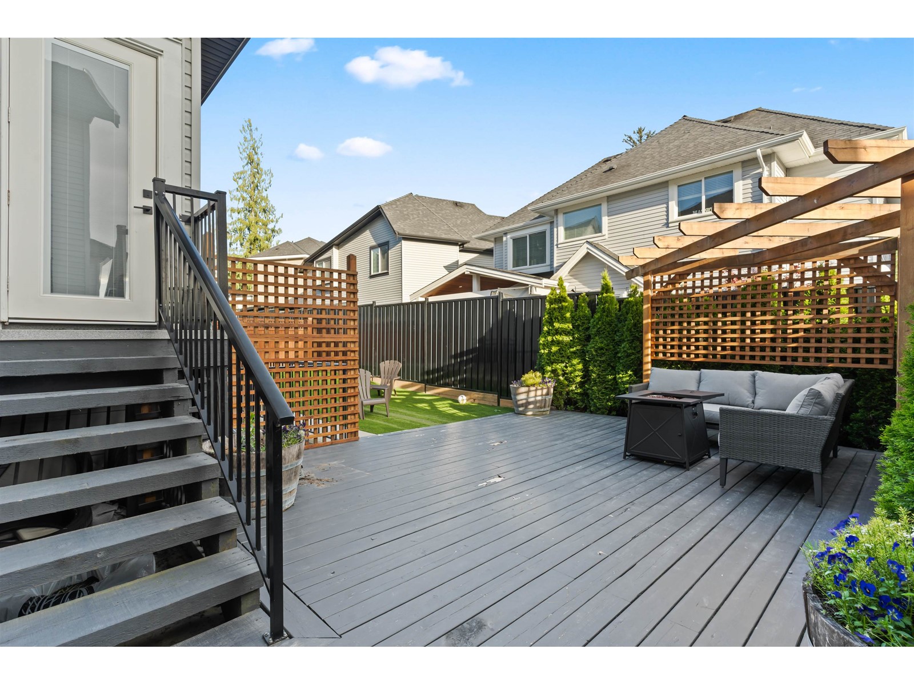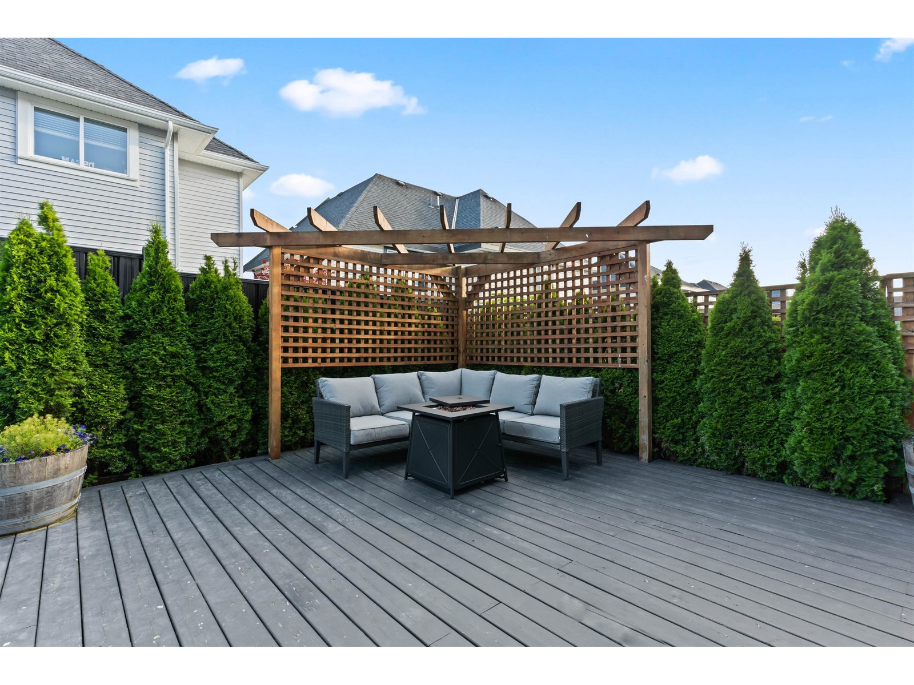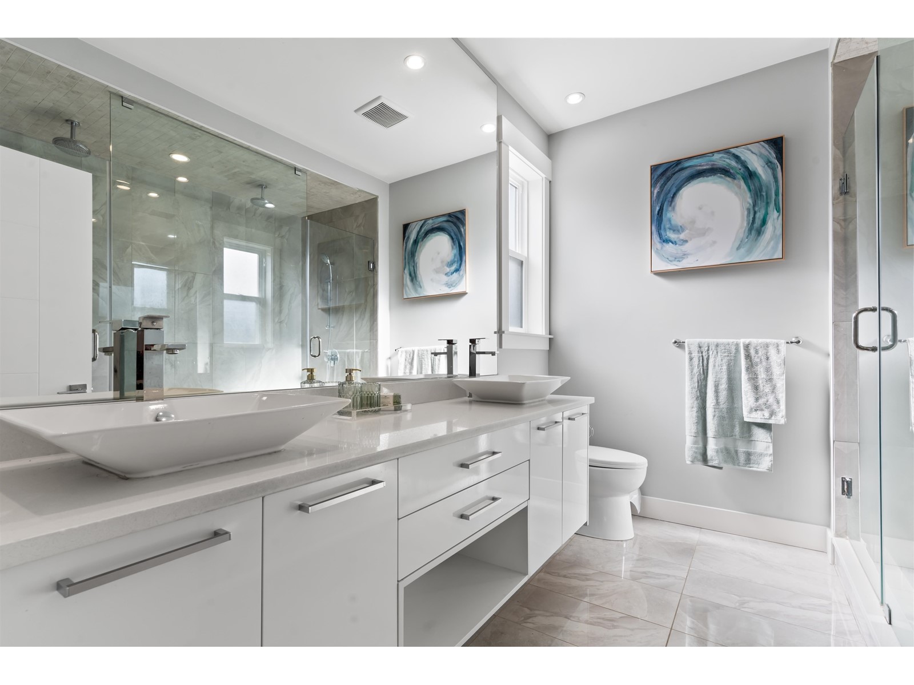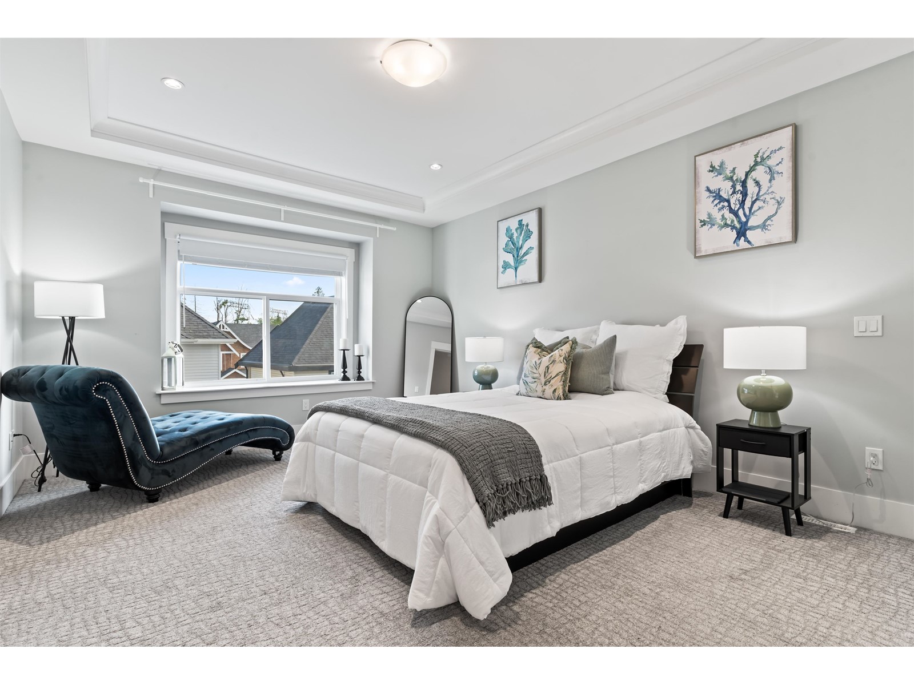6 Bedroom
5 Bathroom
3244 sqft
2 Level
Fireplace
Forced Air
$1,988,800
Welcome to a magnificent 6-bedroom and 5 bathrooms retreat, where luxury meets comfort in every detail. This meticulously designed home boasts spacious living areas, a gourmet kitchen with lavish quartz countertops, a mud room/laundry area with ample cabinets, media room, 2 bedroom legal suite and grand bedrooms, offering the perfect blend of elegance and functionality for modern living. Conveniently located near a variety of schools including Salish Secondary, Clayton Heights Secondary, Adams Road Elementary, and Hillcrest Elementary, as well as Hillcrest Village Shopping, Willow brook Mall and ample Parks to enjoy with your family. Step into your private oasis with this backyard retreat. Low maintenance turf yard offers a plenty of room for family and guests to enjoy BBQs. (id:46941)
Property Details
|
MLS® Number
|
R2915191 |
|
Property Type
|
Single Family |
|
ParkingSpaceTotal
|
4 |
Building
|
BathroomTotal
|
5 |
|
BedroomsTotal
|
6 |
|
Age
|
7 Years |
|
Appliances
|
Washer, Dryer, Refrigerator, Stove, Dishwasher, Garage Door Opener |
|
ArchitecturalStyle
|
2 Level |
|
BasementDevelopment
|
Finished |
|
BasementType
|
Unknown (finished) |
|
ConstructionStyleAttachment
|
Detached |
|
FireplacePresent
|
Yes |
|
FireplaceTotal
|
2 |
|
HeatingType
|
Forced Air |
|
SizeInterior
|
3244 Sqft |
|
Type
|
House |
|
UtilityWater
|
Municipal Water |
Parking
Land
|
Acreage
|
No |
|
Sewer
|
Sanitary Sewer, Storm Sewer |
|
SizeIrregular
|
3718 |
|
SizeTotal
|
3718 Sqft |
|
SizeTotalText
|
3718 Sqft |
Utilities
|
Electricity
|
Available |
|
Natural Gas
|
Available |
|
Water
|
Available |
https://www.realtor.ca/real-estate/27297275/18066-67-avenue-surrey



