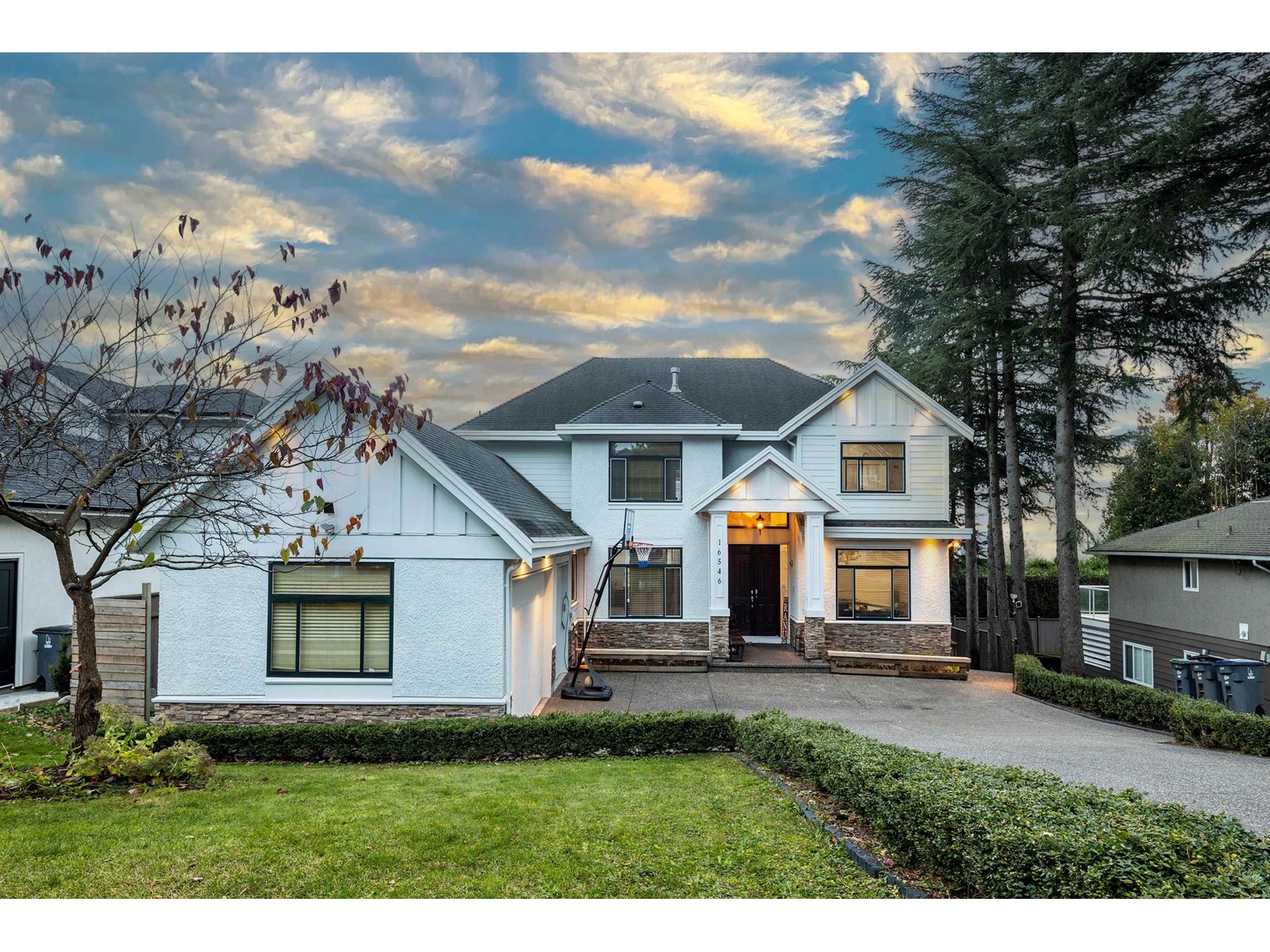9 Bedroom
9 Bathroom
6735 sqft
2 Level
Fireplace
Radiant Heat
$2,635,000
This exquisite 9-bedroom, 9-bathroom home in Fleetwood spans 6,735 sq. ft. on a generous 13,900+ sq. ft. lot, offering sophisticated design. Highlights include soaring 21-foot ceilings, intricate custom molding, and rich hardwood floors that create an atmosphere of elegance. The property also includes a media room, complete with a custom bar. Designed with multi-generational living in mind, the main floor has a bedroom with a private bath, perfect for seniors. The property also features two, 2-bedroom walkout basement suites, ideal as mortgage helpers. Situated near the Surrey Golf Club, schools, the Surrey Sport & Leisure Complex, shops, and dining. Future accessibility to a nearby SkyTrain station and major routes enhances easy commuting options. OPEN HOUSE NOV. 16-17TH, 2:00PM - 4:00PM. (id:46941)
Property Details
|
MLS® Number
|
R2942829 |
|
Property Type
|
Single Family |
|
ParkingSpaceTotal
|
8 |
|
ViewType
|
Mountain View |
Building
|
BathroomTotal
|
9 |
|
BedroomsTotal
|
9 |
|
Age
|
16 Years |
|
Appliances
|
Washer, Dryer, Refrigerator, Stove, Dishwasher, Microwave |
|
ArchitecturalStyle
|
2 Level |
|
BasementDevelopment
|
Finished |
|
BasementType
|
Unknown (finished) |
|
ConstructionStyleAttachment
|
Detached |
|
FireProtection
|
Smoke Detectors |
|
FireplacePresent
|
Yes |
|
FireplaceTotal
|
1 |
|
HeatingType
|
Radiant Heat |
|
SizeInterior
|
6735 Sqft |
|
Type
|
House |
|
UtilityWater
|
Municipal Water |
Parking
Land
|
Acreage
|
No |
|
Sewer
|
Sanitary Sewer, Storm Sewer |
|
SizeIrregular
|
13982 |
|
SizeTotal
|
13982 Sqft |
|
SizeTotalText
|
13982 Sqft |
Utilities
|
Electricity
|
Available |
|
Natural Gas
|
Available |
|
Water
|
Available |
https://www.realtor.ca/real-estate/27631251/16546-78-avenue-surrey









































