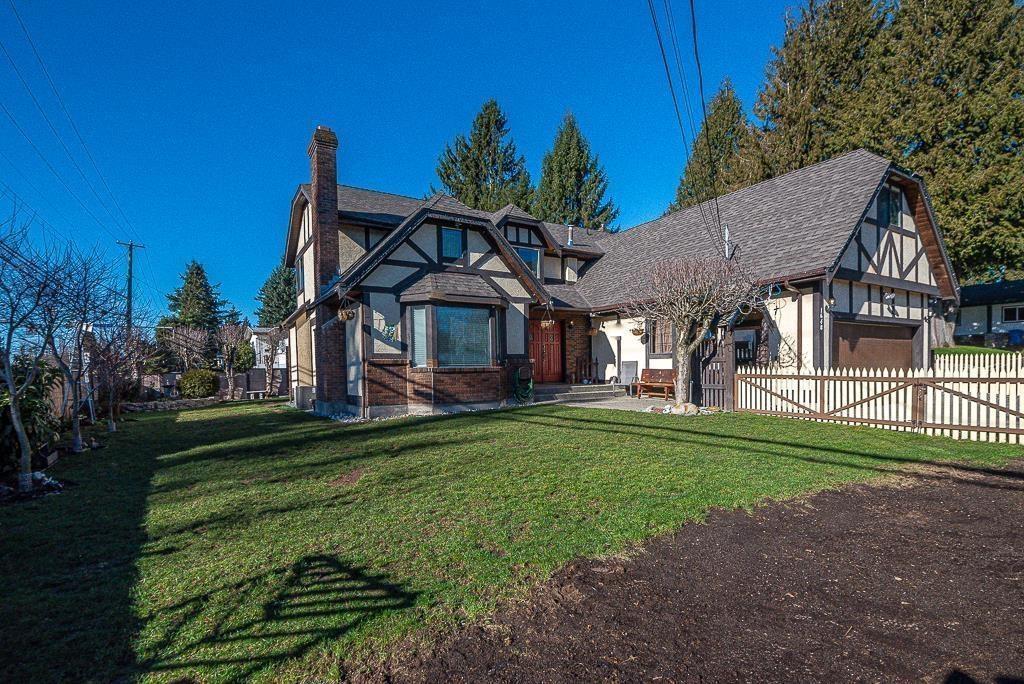4 Bedroom
2 Bathroom
2871 sqft
2 Level
Fireplace
Forced Air
$1,299,888
This bright, spacious, and clean 2-storey Tudor-style home in the popular U-District sits on a large corner lot with side-entry and potential RV parking. Enjoy the outdoor kitchen, wrap-around yard, and the benefits of RS3-i zoning. The main level offers an open living/dining area with vinyl tile flooring throughout, a spare bedroom, and a 2-piece bath. The L-shaped kitchen, complete with an island, is perfect for cooking and entertaining. The cozy living room, located off the kitchen, features a gas fireplace for relaxing evenings. Upstairs, you'll find 3 generous bedrooms, a laundry room, and a huge rec room area. The spacious master bedroom includes a nook, a flex room, an ensuite, and a walk-in closet. This home is perfect for those seeking comfort and functionality. (id:46941)
Property Details
|
MLS® Number
|
R2956148 |
|
Property Type
|
Single Family |
|
ParkingSpaceTotal
|
7 |
Building
|
BathroomTotal
|
2 |
|
BedroomsTotal
|
4 |
|
Age
|
44 Years |
|
ArchitecturalStyle
|
2 Level |
|
BasementDevelopment
|
Finished |
|
BasementType
|
Unknown (finished) |
|
ConstructionStyleAttachment
|
Detached |
|
FireplacePresent
|
Yes |
|
FireplaceTotal
|
2 |
|
HeatingType
|
Forced Air |
|
SizeInterior
|
2871 Sqft |
|
Type
|
House |
|
UtilityWater
|
Municipal Water |
Parking
Land
|
Acreage
|
No |
|
Sewer
|
Sanitary Sewer, Storm Sewer |
|
SizeIrregular
|
7875 |
|
SizeTotal
|
7875 Sqft |
|
SizeTotalText
|
7875 Sqft |
Utilities
|
Electricity
|
Available |
|
Natural Gas
|
Available |
|
Water
|
Available |
https://www.realtor.ca/real-estate/27807394/1648-kempley-court-abbotsford


