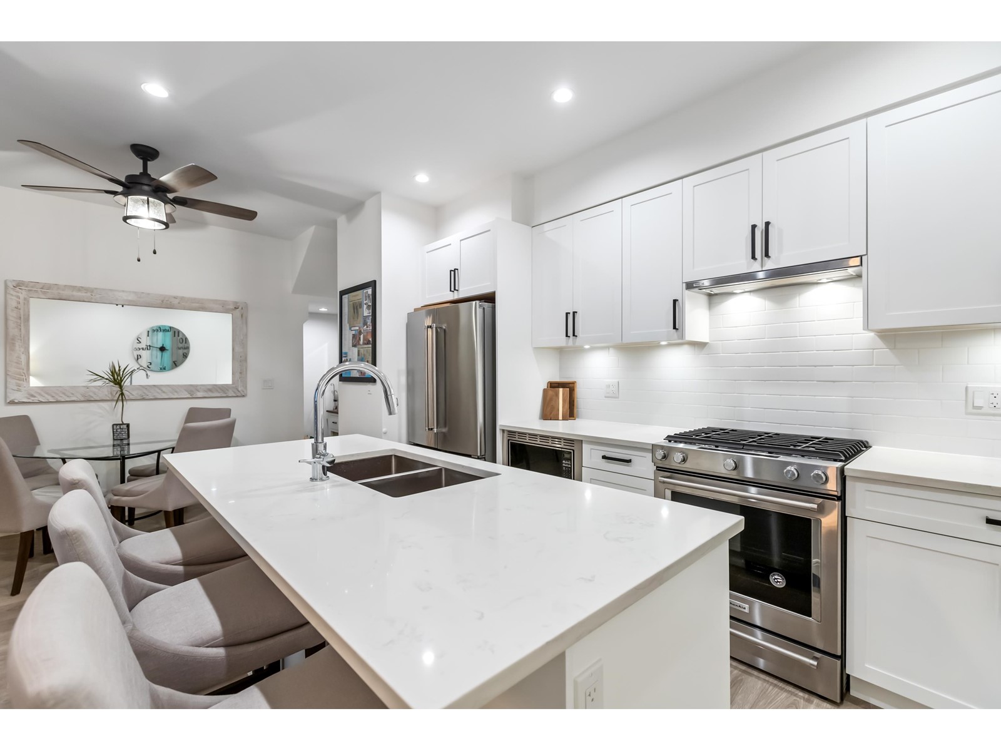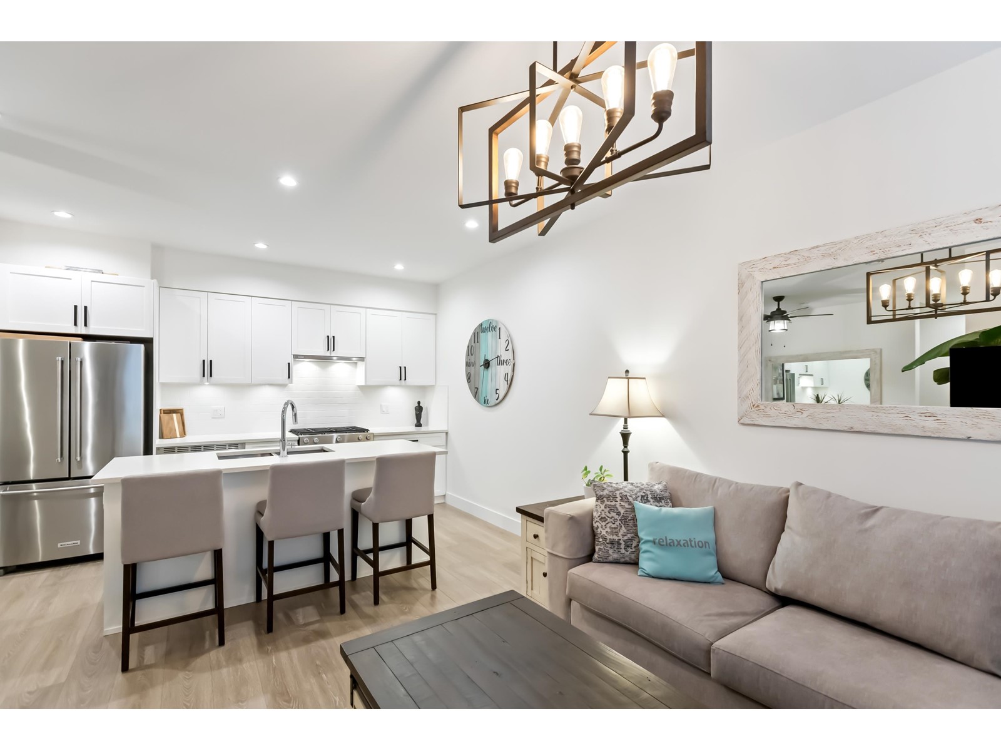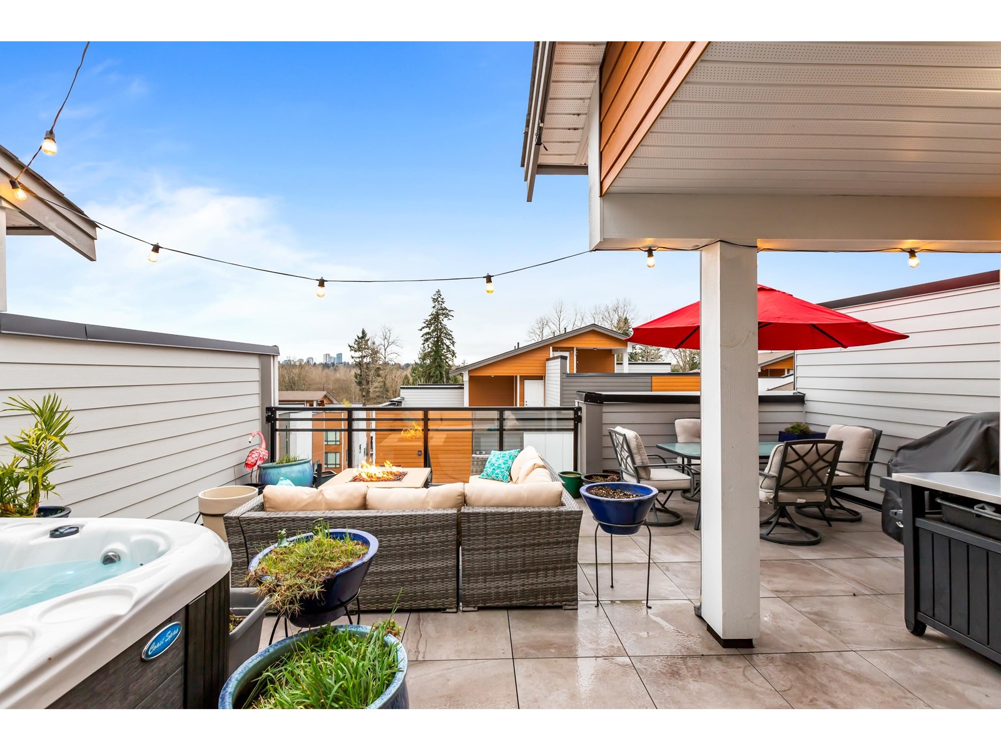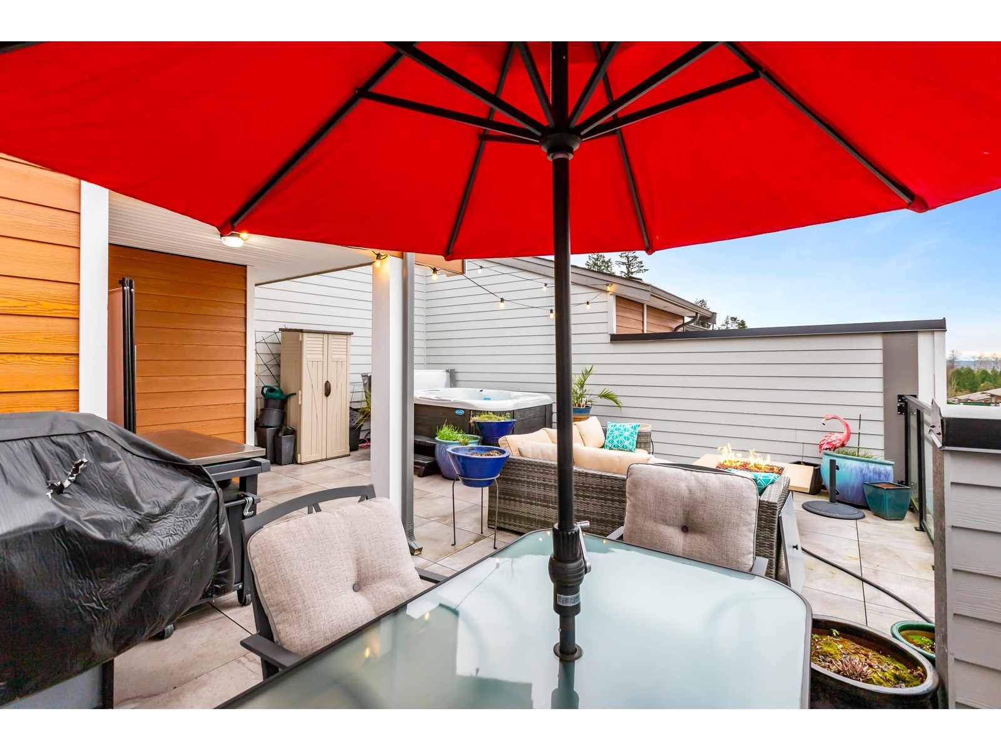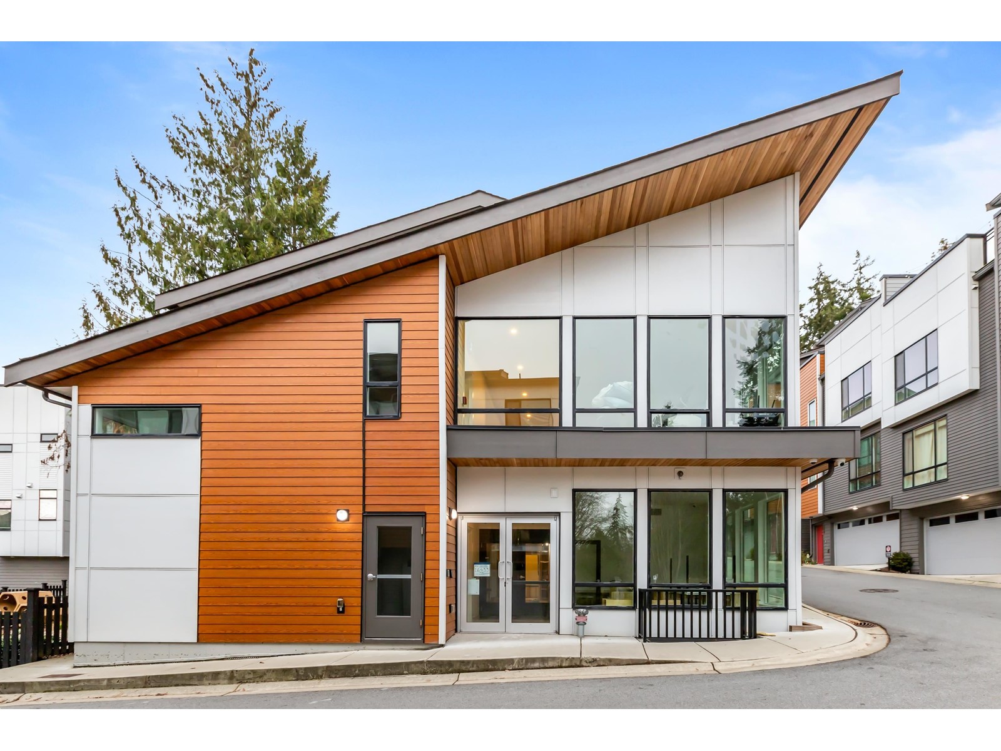157 16433 19 Avenue Surrey, British Columbia V3Z 0Z1
$849,900Maintenance,
$329.09 Monthly
Maintenance,
$329.09 MonthlyWelcome to Berkeley Village - Best location in complex! This beautiful 2 bed + den, 2.5 bath features a fantastic open concept floorplan. Main floor features 9 ft ceilings, a stunning kitchen with stainless steel KitchenAid appliances with a natural gas range, quartz counters and an island open to a spacious living area plus a versatile den and convenient 2 pc. powder room. Two generous bedrooms incl. large west facing primary with 3 pc. ensuite and walk in closet. Stunning PRIVATE West facing roof top deck perfect for entertaining with HOT TUB, gas hook up, dining area & outdoor fridge and beautiful White Rock views. Side by side garage. Minutes from restaurants, shopping, schools, recreation, boarder & highway to get into the city. This is a must see! (id:46941)
Property Details
| MLS® Number | R2947583 |
| Property Type | Single Family |
| CommunityFeatures | Pets Allowed, Rentals Allowed |
| ParkingSpaceTotal | 2 |
| Structure | Playground |
| ViewType | View |
Building
| BathroomTotal | 3 |
| BedroomsTotal | 2 |
| Age | 4 Years |
| Amenities | Clubhouse, Exercise Centre, Laundry - In Suite |
| Appliances | Washer, Dryer, Refrigerator, Stove, Dishwasher, Hot Tub |
| ArchitecturalStyle | 3 Level |
| BasementType | None |
| ConstructionStyleAttachment | Attached |
| HeatingFuel | Electric |
| HeatingType | Baseboard Heaters |
| SizeInterior | 1254 Sqft |
| Type | Row / Townhouse |
| UtilityWater | Municipal Water |
Parking
| Garage |
Land
| Acreage | No |
| Sewer | Sanitary Sewer, Storm Sewer |
Utilities
| Electricity | Available |
| Natural Gas | Available |
| Water | Available |
https://www.realtor.ca/real-estate/27695227/157-16433-19-avenue-surrey
Interested?
Contact us for more information









