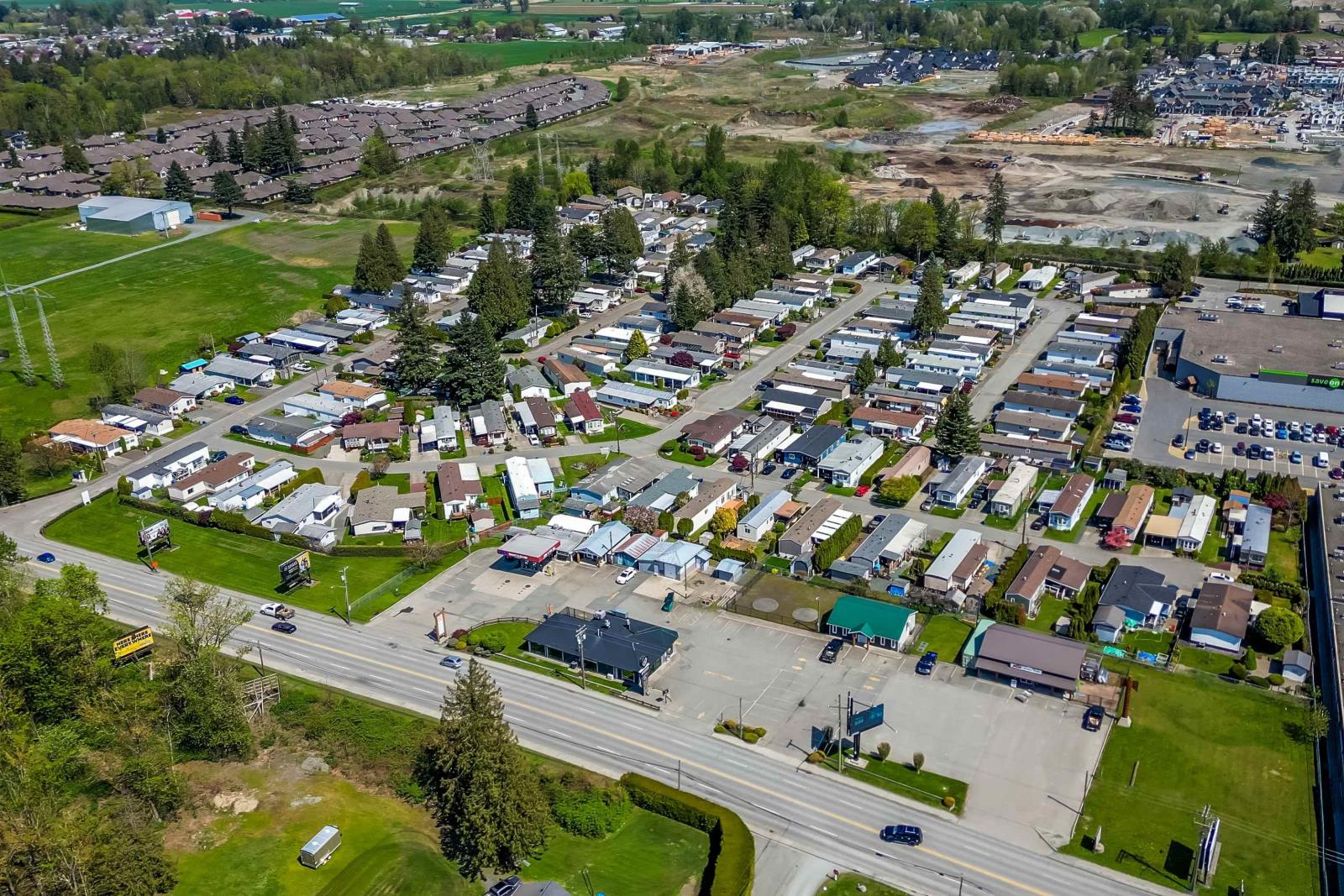3 Bedroom
2 Bathroom
1633 sqft
Ranch
Forced Air
$369,900
ROOM FOR THE ENTIRE FAMILY!!! This Spacious Home, Is Over 1600 sqft., With 3 Large Bedrooms And 2 Bathrooms. Located In A Prime Sardis Location And Close To All Amenities!! Big Kitchen w/Vaulted Ceilings & Skylights, Lots Of Cabinetry, Counter Space And A Pantry That Is Sure To Meet Your Kitchen Storage Needs! Outside You Will Find A Nicely Landscaped Yard With Flower Beds & Shrubs, Perfect For Relaxing Or Entertaining On the Covered Deck. Hot Water Tank "2024" and Clothes Washer "2022". Oh, I Almost Forgot To Mention That There Is A Detached Shop In The Back Yard With 220V Electrical Outlet!! You Won't Be Disappointed With All That This Home Has To Offer!! (id:46941)
Property Details
|
MLS® Number
|
R2945509 |
|
Property Type
|
Single Family |
|
Structure
|
Workshop |
Building
|
BathroomTotal
|
2 |
|
BedroomsTotal
|
3 |
|
ArchitecturalStyle
|
Ranch |
|
BasementType
|
None |
|
ConstructedDate
|
1989 |
|
ConstructionStyleAttachment
|
Detached |
|
HeatingFuel
|
Natural Gas |
|
HeatingType
|
Forced Air |
|
StoriesTotal
|
1 |
|
SizeInterior
|
1633 Sqft |
|
Type
|
Manufactured Home |
Parking
Land
Rooms
| Level |
Type |
Length |
Width |
Dimensions |
|
Main Level |
Kitchen |
12 ft ,8 in |
11 ft ,6 in |
12 ft ,8 in x 11 ft ,6 in |
|
Main Level |
Dining Room |
13 ft ,8 in |
13 ft |
13 ft ,8 in x 13 ft |
|
Main Level |
Living Room |
18 ft ,3 in |
13 ft |
18 ft ,3 in x 13 ft |
|
Main Level |
Family Room |
19 ft ,7 in |
13 ft |
19 ft ,7 in x 13 ft |
|
Main Level |
Primary Bedroom |
14 ft |
13 ft |
14 ft x 13 ft |
|
Main Level |
Bedroom 2 |
12 ft ,8 in |
10 ft ,7 in |
12 ft ,8 in x 10 ft ,7 in |
|
Main Level |
Bedroom 3 |
12 ft ,8 in |
10 ft ,5 in |
12 ft ,8 in x 10 ft ,5 in |
|
Main Level |
Laundry Room |
10 ft |
8 ft |
10 ft x 8 ft |
https://www.realtor.ca/real-estate/27673226/148-6338-vedder-road-sardis-south-chilliwack






























