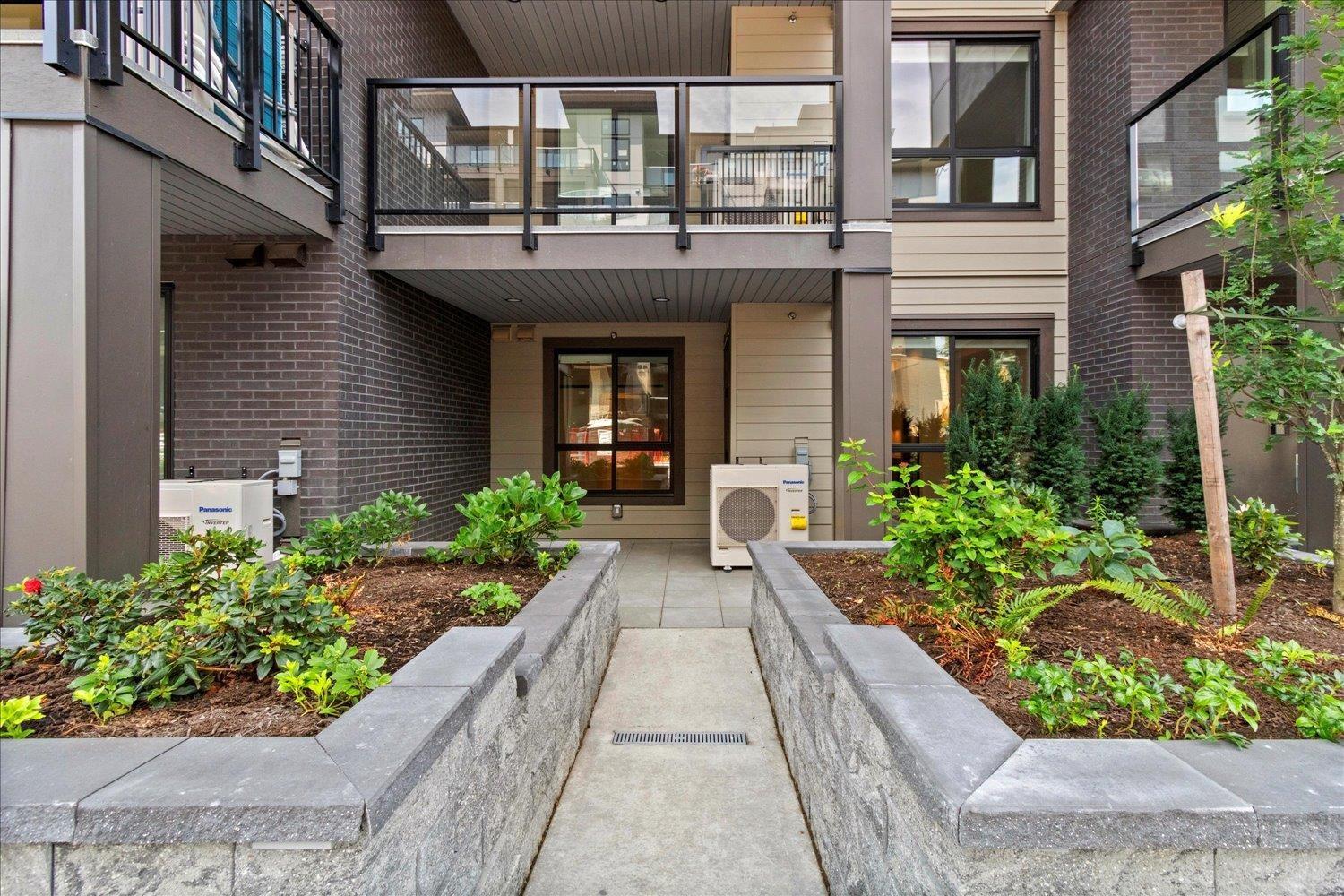1 Bedroom
1 Bathroom
593 sqft
Central Air Conditioning
Heat Pump
$450,000
Welcome to The York Residences in Garrison! This BRAND NEW ground-floor condo features 1 bedroom plus a den, which is perfect as a second bedroom or office space, offering ample room both inside and out. Step into an open-concept layout with a spacious kitchen equipped with stainless steel appliances, quartz countertops, and an upgraded quartz backsplash. The primary suite is generously sized, with a walk-in closet that includes an upgraded organizer and seamlessly connects to a large 4-piece bathroom. Throughout the condo, you'll find laminate flooring. An energy-efficient heat pump provides cooling in the summer and heating in the winter. The expansive patio off the living room is ideal for pet owners, and you're just steps away from secure underground parking and a storage locker. * PREC - Personal Real Estate Corporation (id:46941)
Property Details
|
MLS® Number
|
R2948692 |
|
Property Type
|
Single Family |
Building
|
BathroomTotal
|
1 |
|
BedroomsTotal
|
1 |
|
Amenities
|
Laundry - In Suite |
|
Appliances
|
Washer, Dryer, Refrigerator, Stove, Dishwasher |
|
BasementType
|
None |
|
ConstructedDate
|
2024 |
|
ConstructionStyleAttachment
|
Attached |
|
CoolingType
|
Central Air Conditioning |
|
FireProtection
|
Smoke Detectors |
|
HeatingType
|
Heat Pump |
|
StoriesTotal
|
1 |
|
SizeInterior
|
593 Sqft |
|
Type
|
Apartment |
Land
Rooms
| Level |
Type |
Length |
Width |
Dimensions |
|
Main Level |
Foyer |
5 ft ,9 in |
7 ft ,1 in |
5 ft ,9 in x 7 ft ,1 in |
|
Main Level |
Kitchen |
11 ft ,1 in |
11 ft |
11 ft ,1 in x 11 ft |
|
Main Level |
Living Room |
11 ft ,1 in |
9 ft |
11 ft ,1 in x 9 ft |
|
Main Level |
Primary Bedroom |
10 ft ,1 in |
9 ft ,9 in |
10 ft ,1 in x 9 ft ,9 in |
|
Main Level |
Den |
8 ft ,4 in |
7 ft ,1 in |
8 ft ,4 in x 7 ft ,1 in |
|
Main Level |
Laundry Room |
3 ft |
5 ft ,5 in |
3 ft x 5 ft ,5 in |
https://www.realtor.ca/real-estate/27712226/113-45505-campus-drive-garrison-crossing-chilliwack



























