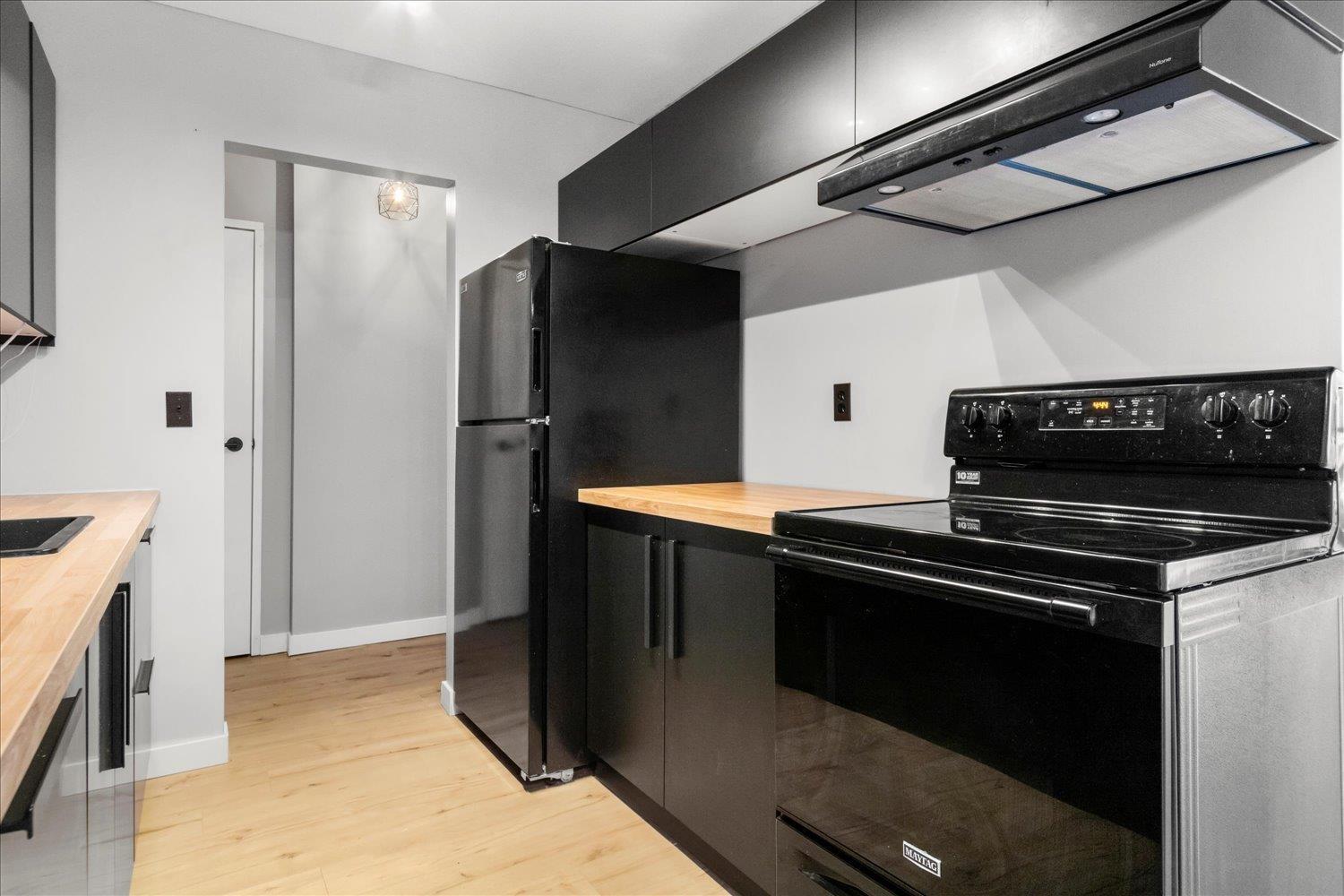1 Bedroom
1 Bathroom
826 sqft
Baseboard Heaters
$269,900
Phoenixdale One! A beautifully renovated 826sqft 1-bedroom, 1-bathroom condo in a central location near shopping, restaurants, medical and transportation. This updated unit features all-new appliances, fresh flooring and new baseboards throughout. The kitchen and bathroom have been completely remodeled, with new everything including, dark modern cabinets and butcherblock countertops, light fixtures and faucets adding a modern touch. It also includes a brand-new in-suite washer and dryer for added convenience. Enjoy the extra storage with two lockers"”one upstairs and one off the patio. The unit comes with one parking spot & has a sauna and rec area. Perfect for those seeking a move-in ready home! Updated, affordable living steps from all amenities! * PREC - Personal Real Estate Corporation (id:46941)
Property Details
|
MLS® Number
|
R2934313 |
|
Property Type
|
Single Family |
|
StorageType
|
Storage |
|
ViewType
|
Mountain View |
Building
|
BathroomTotal
|
1 |
|
BedroomsTotal
|
1 |
|
Amenities
|
Laundry - In Suite |
|
Appliances
|
Refrigerator, Stove |
|
BasementType
|
None |
|
ConstructedDate
|
1977 |
|
ConstructionStyleAttachment
|
Attached |
|
HeatingType
|
Baseboard Heaters |
|
StoriesTotal
|
1 |
|
SizeInterior
|
826 Sqft |
|
Type
|
Apartment |
Land
Rooms
| Level |
Type |
Length |
Width |
Dimensions |
|
Main Level |
Living Room |
11 ft ,1 in |
18 ft ,6 in |
11 ft ,1 in x 18 ft ,6 in |
|
Main Level |
Kitchen |
8 ft ,4 in |
7 ft ,7 in |
8 ft ,4 in x 7 ft ,7 in |
|
Main Level |
Dining Room |
7 ft ,7 in |
7 ft ,9 in |
7 ft ,7 in x 7 ft ,9 in |
|
Main Level |
Primary Bedroom |
12 ft ,1 in |
14 ft |
12 ft ,1 in x 14 ft |
|
Main Level |
Laundry Room |
4 ft ,9 in |
3 ft ,1 in |
4 ft ,9 in x 3 ft ,1 in |
|
Main Level |
Enclosed Porch |
11 ft ,9 in |
5 ft ,8 in |
11 ft ,9 in x 5 ft ,8 in |
https://www.realtor.ca/real-estate/27524667/1118-45650-mcintosh-drive-chilliwack-proper-south-chilliwack




























