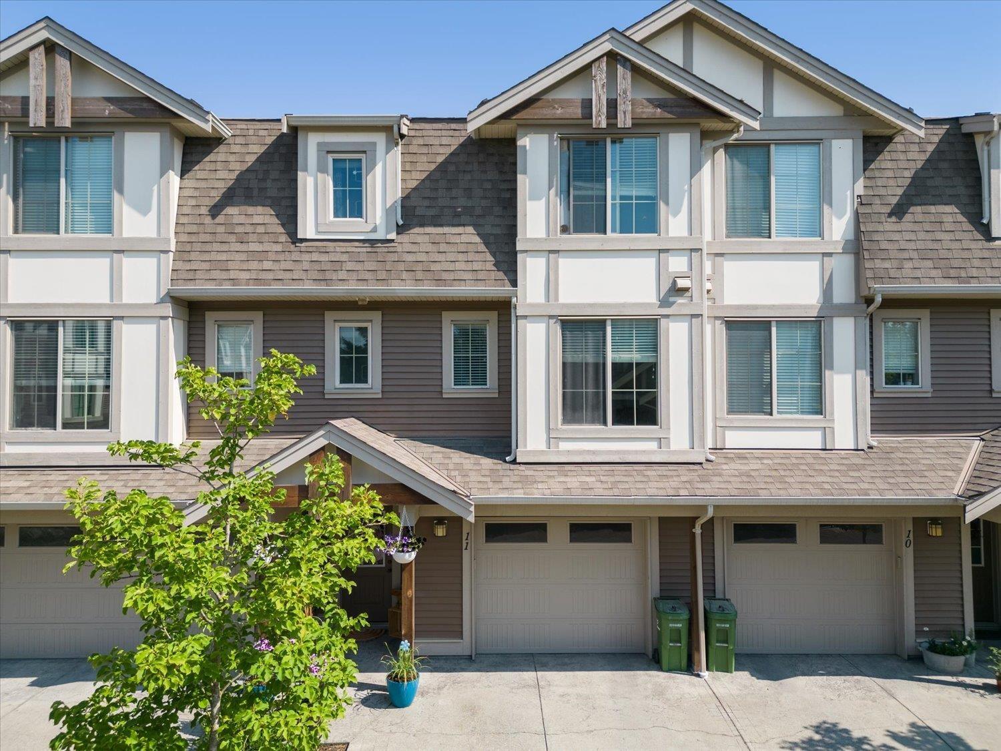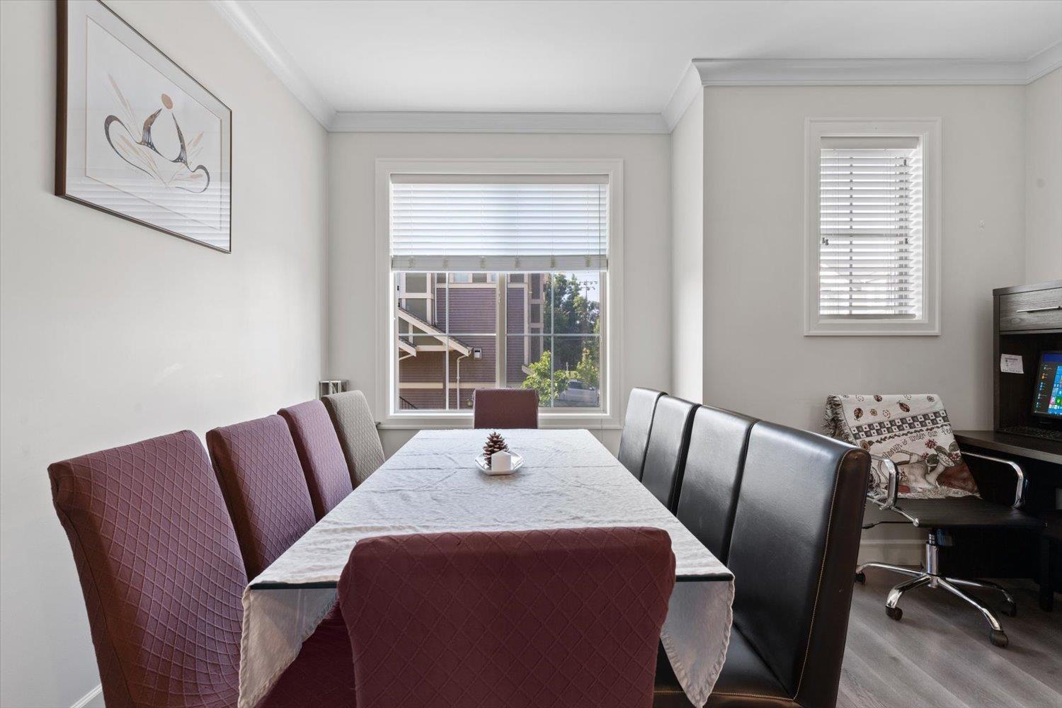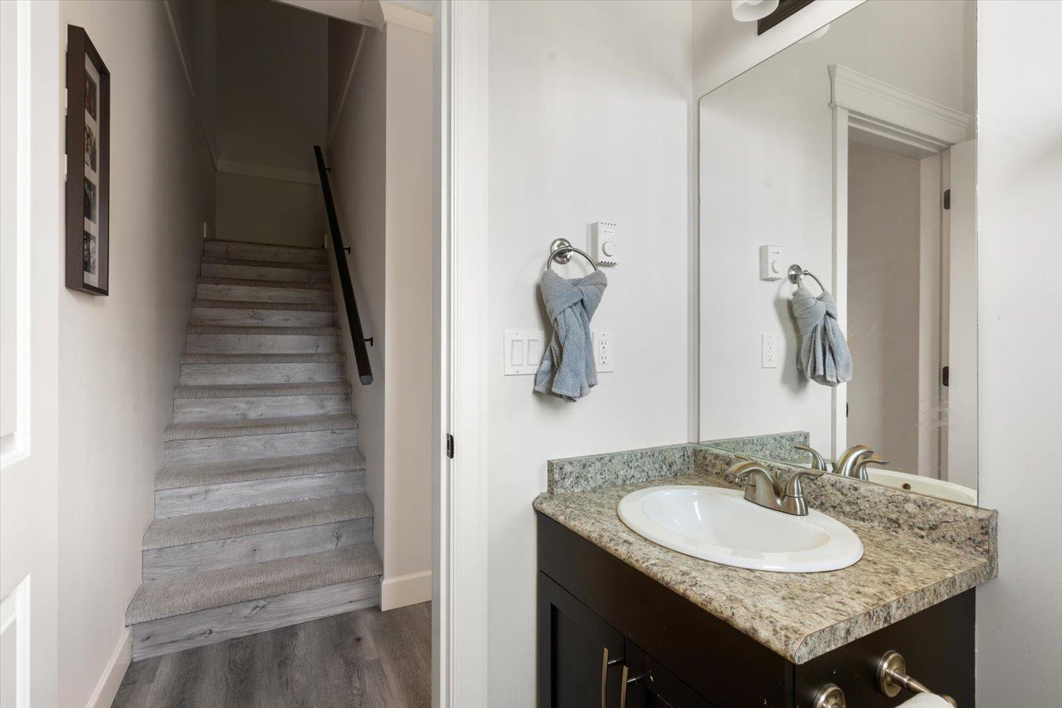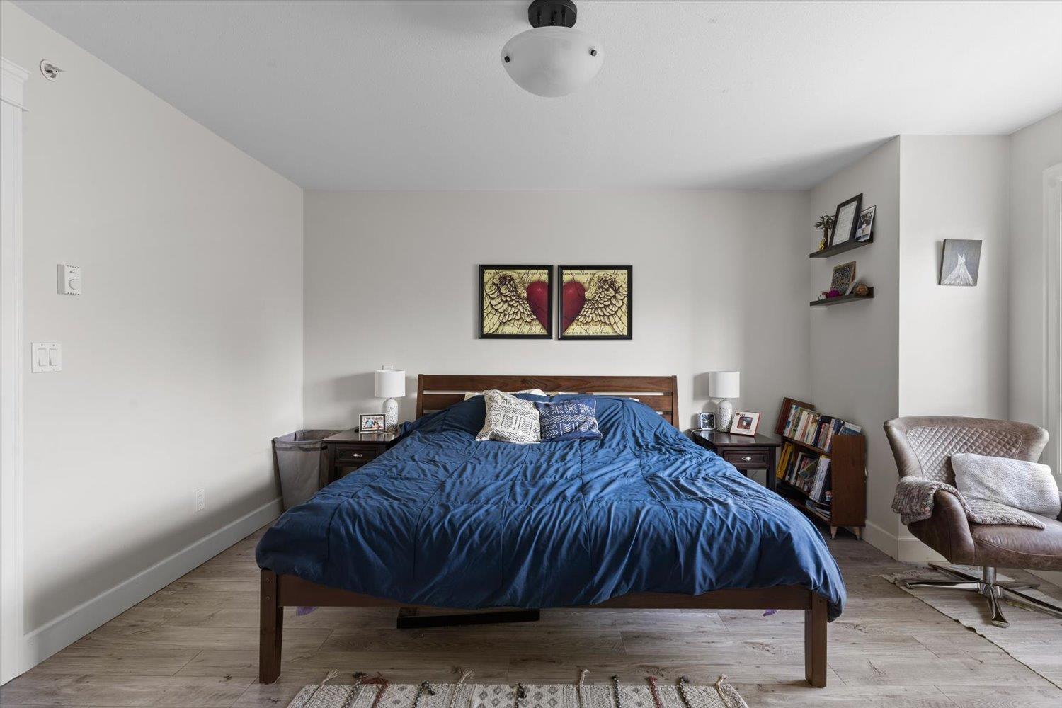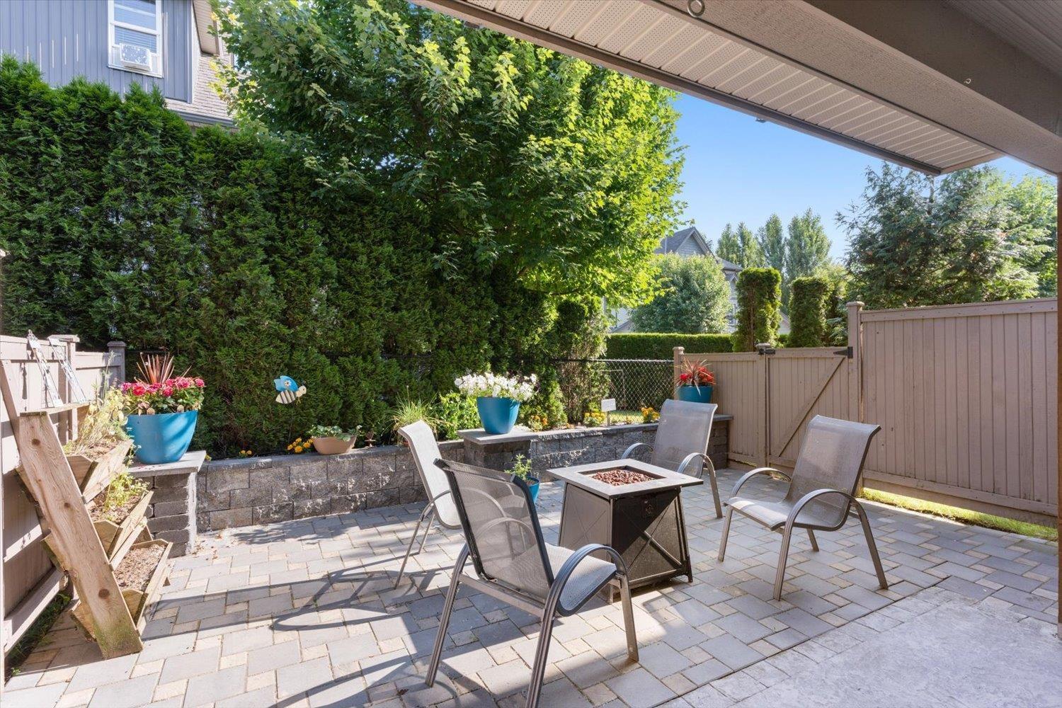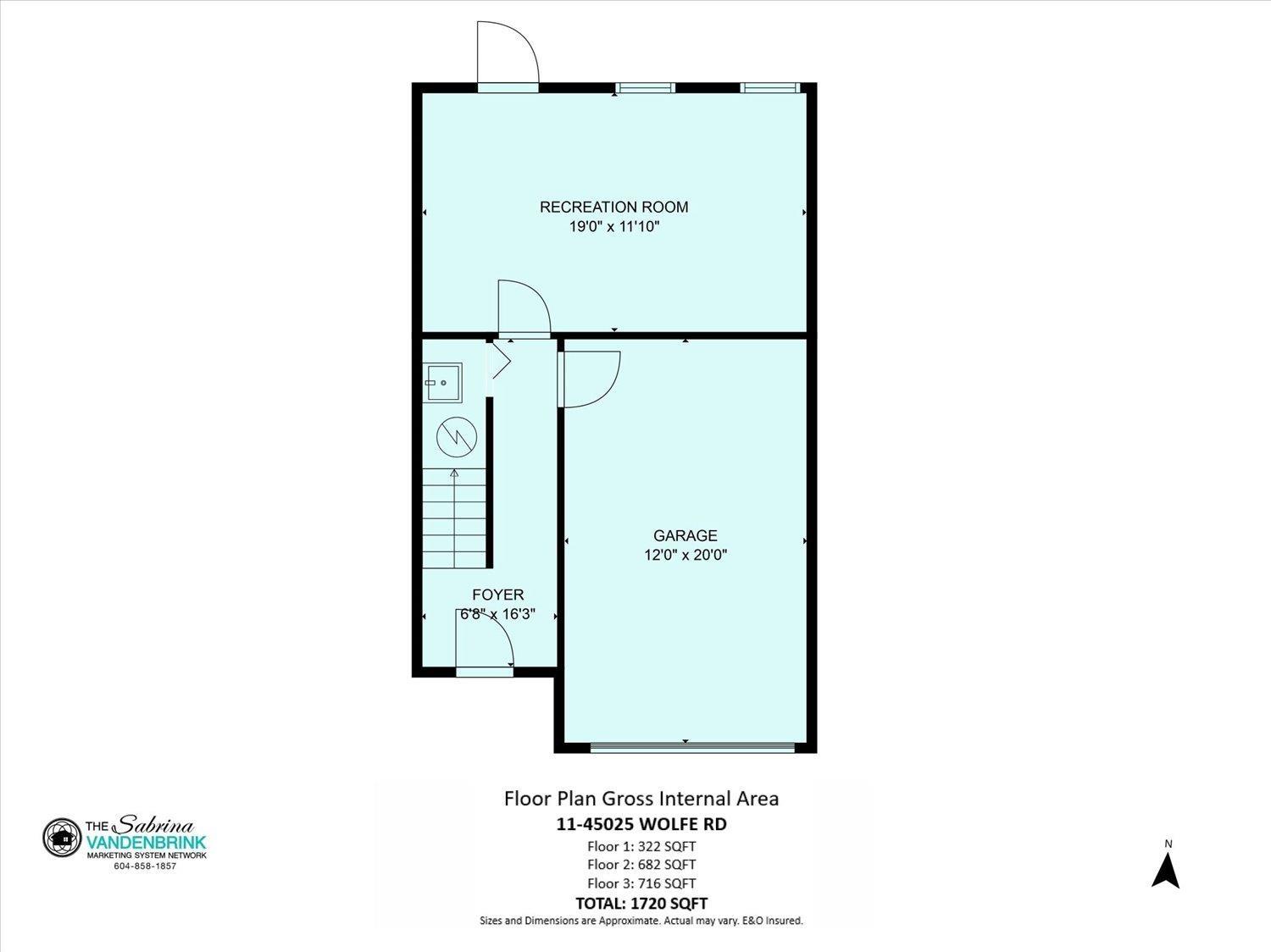3 Bedroom
3 Bathroom
1720 sqft
Fireplace
Baseboard Heaters
$639,900
Great 3-bed, 3-bath townhome located on the quiet side of the complex! The main floor has 9-foot ceilings & a perfect floorplan for entertaining w/ open sight lines, large island & a cozy gas fireplace in the inviting great room, plus a 2-pc bath. Upstairs, you'll find three spacious bedrooms, including a primary suite with ensuite and walk-in closet. The lower level boasts a large 19x12' rec room, ideal for hanging out! Step outside to enjoy the covered patio, and take advantage of a full driveway & single car garage. Commuters will appreciate the quick access to highways. This prime location is steps from Townsend Park, Prospera Centre, Chilliwack Cultural Centre, shopping, movie theatres and restaurants. This home offers incredible value in a fantastic neighborhood! * PREC - Personal Real Estate Corporation (id:46941)
Property Details
|
MLS® Number
|
R2955650 |
|
Property Type
|
Single Family |
|
ViewType
|
Mountain View |
Building
|
BathroomTotal
|
3 |
|
BedroomsTotal
|
3 |
|
Amenities
|
Laundry - In Suite |
|
Appliances
|
Washer, Dryer, Refrigerator, Stove, Dishwasher |
|
BasementDevelopment
|
Finished |
|
BasementType
|
Full (finished) |
|
ConstructedDate
|
2013 |
|
ConstructionStyleAttachment
|
Attached |
|
FireplacePresent
|
Yes |
|
FireplaceTotal
|
1 |
|
HeatingType
|
Baseboard Heaters |
|
StoriesTotal
|
3 |
|
SizeInterior
|
1720 Sqft |
|
Type
|
Row / Townhouse |
Parking
Land
|
Acreage
|
No |
|
SizeFrontage
|
100 Ft |
Rooms
| Level |
Type |
Length |
Width |
Dimensions |
|
Above |
Primary Bedroom |
13 ft ,1 in |
14 ft ,5 in |
13 ft ,1 in x 14 ft ,5 in |
|
Above |
Other |
4 ft ,1 in |
5 ft ,7 in |
4 ft ,1 in x 5 ft ,7 in |
|
Above |
Bedroom 2 |
10 ft |
12 ft ,3 in |
10 ft x 12 ft ,3 in |
|
Above |
Bedroom 3 |
8 ft ,9 in |
12 ft ,1 in |
8 ft ,9 in x 12 ft ,1 in |
|
Basement |
Recreational, Games Room |
19 ft |
11 ft ,1 in |
19 ft x 11 ft ,1 in |
|
Basement |
Foyer |
6 ft ,8 in |
16 ft ,3 in |
6 ft ,8 in x 16 ft ,3 in |
|
Main Level |
Living Room |
19 ft |
12 ft ,7 in |
19 ft x 12 ft ,7 in |
|
Main Level |
Kitchen |
15 ft ,6 in |
11 ft ,8 in |
15 ft ,6 in x 11 ft ,8 in |
|
Main Level |
Dining Room |
13 ft ,6 in |
11 ft |
13 ft ,6 in x 11 ft |
https://www.realtor.ca/real-estate/27800733/11-45025-wolfe-road-chilliwack-proper-west-chilliwack

