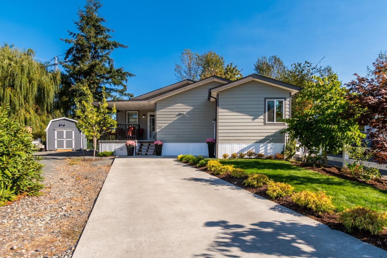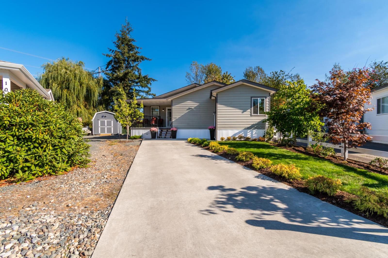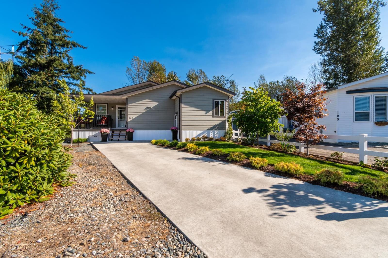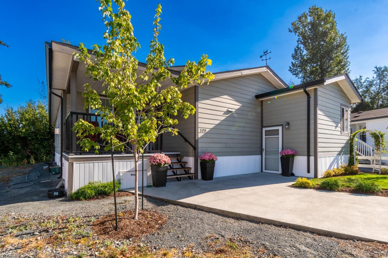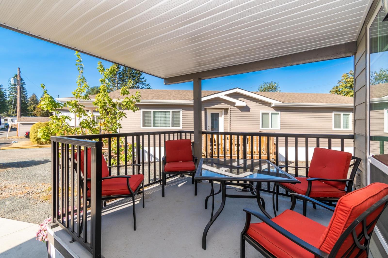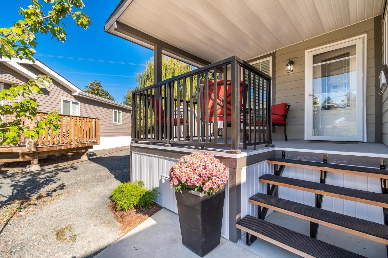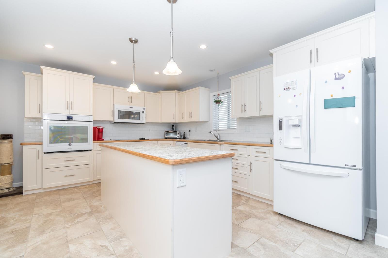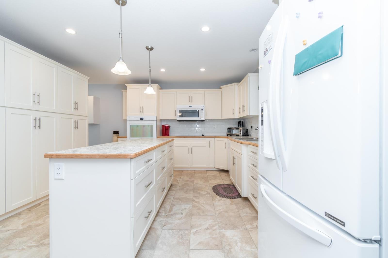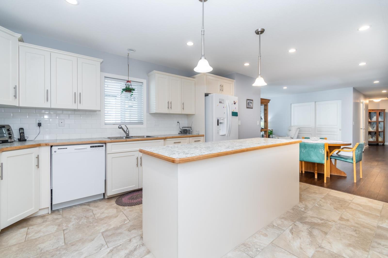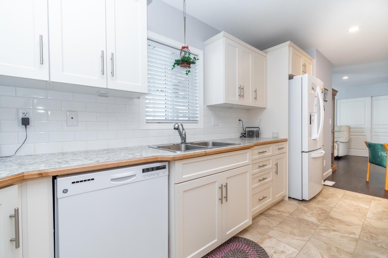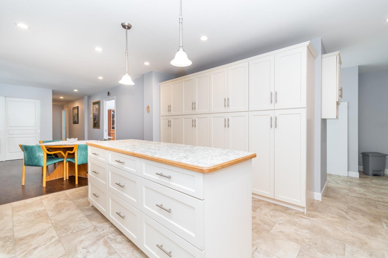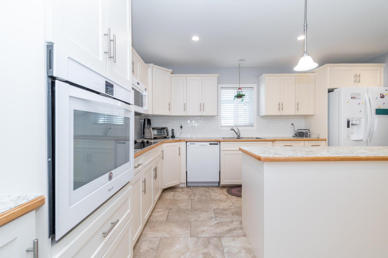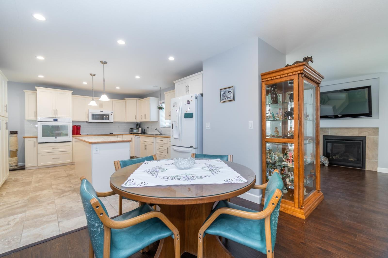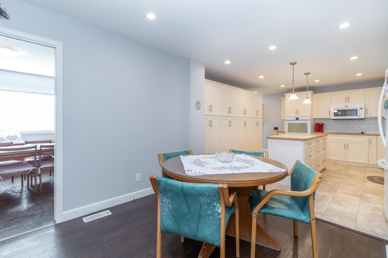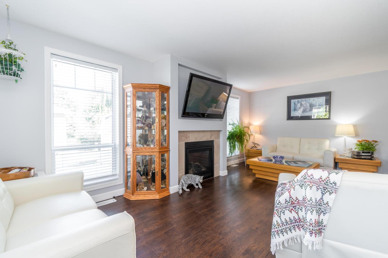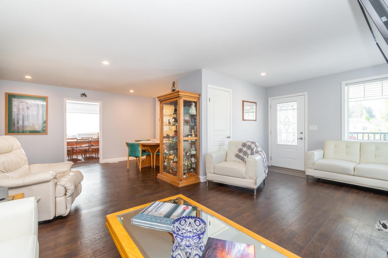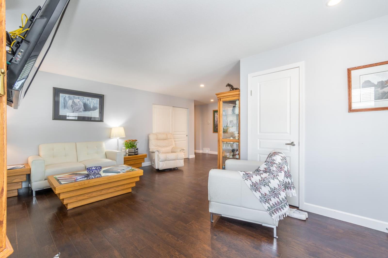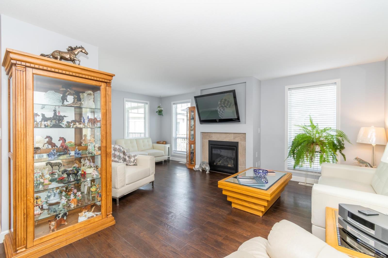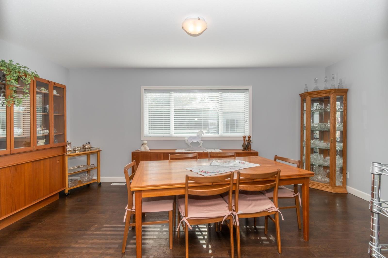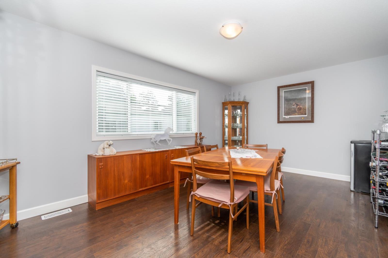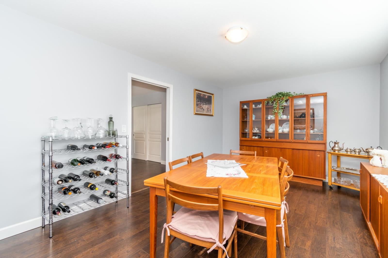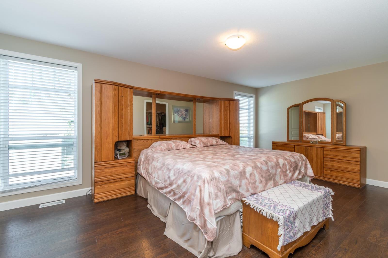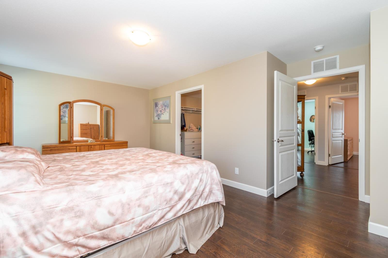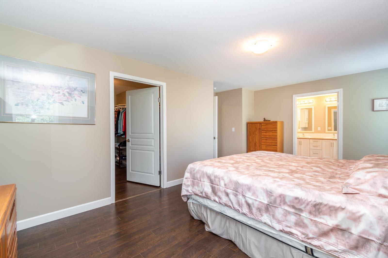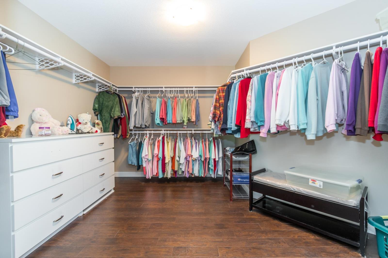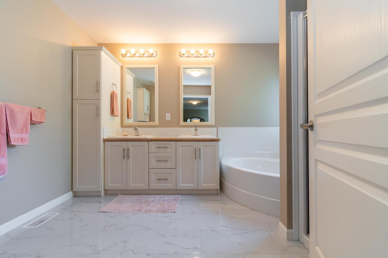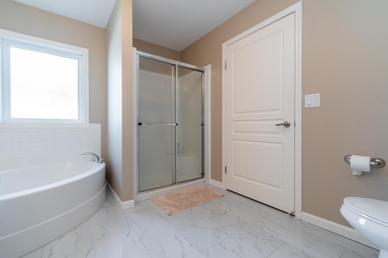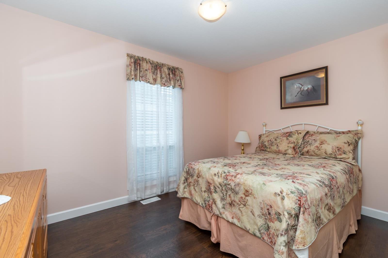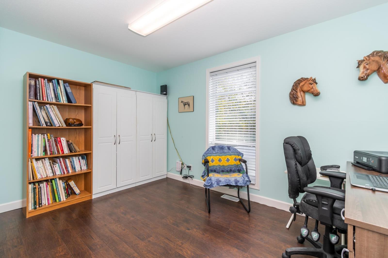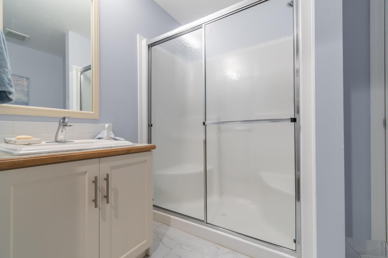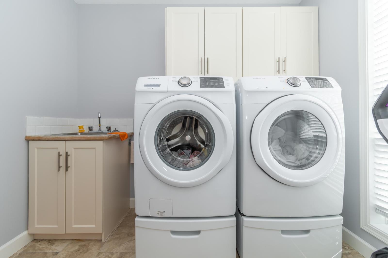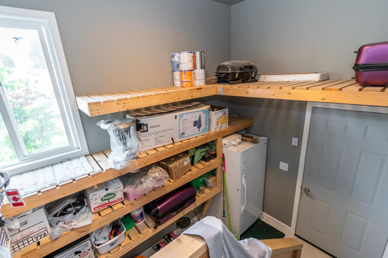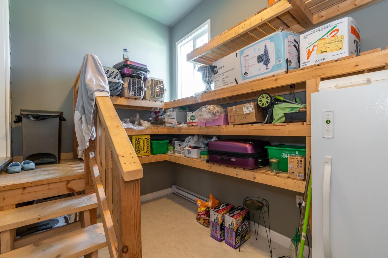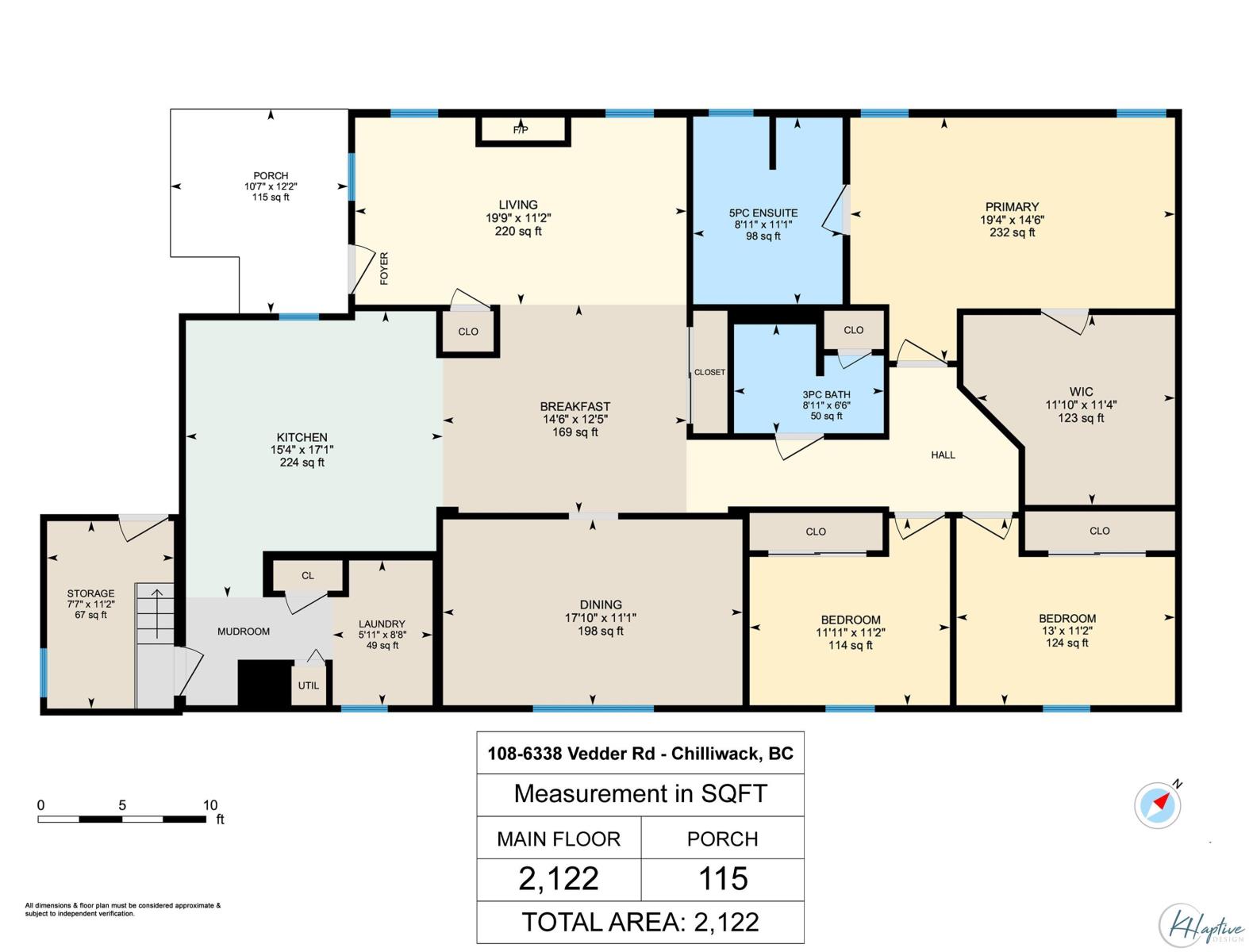3 Bedroom
2 Bathroom
2122 sqft
Fireplace
Central Air Conditioning
Forced Air, Heat Pump
$499,999
LIKE NEW - CUSTOMIZED - TRIPLE WIDE in Maple Meadows a 45+ park well located close to amenities and shopping! This HUGE 2122 sqft 3 bed / 2 bath home is luxurious and IMMACULATE with all of the features you could need. Spacious rooms, A/C for warm summer days, a beautiful covered front deck for lounging, living room w/ gas fireplace, a kitchen with tons of storage and counter space, full appliances and an island and eating area. Enjoy a spacious dining room that could also be used as a family room or even a 4th bedroom. The Primary Bedroom features an ensuite with a beautiful soaker tub and a massive walk-in-closet. Laminate and pot lights throughout. This home makes downsizing easy. Bonus: Storage room and a lovely laundry room with full size washer and dryer. (id:46941)
Property Details
|
MLS® Number
|
R2819076 |
|
Property Type
|
Single Family |
|
StorageType
|
Storage |
Building
|
BathroomTotal
|
2 |
|
BedroomsTotal
|
3 |
|
Amenities
|
Laundry - In Suite |
|
Appliances
|
Dishwasher, Range, Refrigerator |
|
BasementType
|
None |
|
ConstructedDate
|
2017 |
|
ConstructionStyleAttachment
|
Detached |
|
ConstructionStyleOther
|
Manufactured |
|
CoolingType
|
Central Air Conditioning |
|
FireplacePresent
|
Yes |
|
FireplaceTotal
|
1 |
|
HeatingFuel
|
Natural Gas |
|
HeatingType
|
Forced Air, Heat Pump |
|
StoriesTotal
|
1 |
|
SizeInterior
|
2122 Sqft |
|
Type
|
Manufactured Home |
Parking
Land
Rooms
| Level |
Type |
Length |
Width |
Dimensions |
|
Main Level |
Kitchen |
15 ft ,4 in |
17 ft ,1 in |
15 ft ,4 in x 17 ft ,1 in |
|
Main Level |
Eating Area |
14 ft ,6 in |
12 ft ,5 in |
14 ft ,6 in x 12 ft ,5 in |
|
Main Level |
Living Room |
19 ft ,9 in |
11 ft ,2 in |
19 ft ,9 in x 11 ft ,2 in |
|
Main Level |
Dining Room |
17 ft ,1 in |
11 ft ,1 in |
17 ft ,1 in x 11 ft ,1 in |
|
Main Level |
Laundry Room |
5 ft ,1 in |
8 ft ,8 in |
5 ft ,1 in x 8 ft ,8 in |
|
Main Level |
Storage |
7 ft ,7 in |
11 ft ,2 in |
7 ft ,7 in x 11 ft ,2 in |
|
Main Level |
Primary Bedroom |
19 ft ,4 in |
14 ft ,6 in |
19 ft ,4 in x 14 ft ,6 in |
|
Main Level |
Other |
11 ft ,1 in |
11 ft ,4 in |
11 ft ,1 in x 11 ft ,4 in |
|
Main Level |
Bedroom 2 |
11 ft ,1 in |
11 ft ,2 in |
11 ft ,1 in x 11 ft ,2 in |
|
Main Level |
Bedroom 3 |
13 ft |
11 ft ,2 in |
13 ft x 11 ft ,2 in |
https://www.realtor.ca/real-estate/26100163/108-6338-vedder-road-sardis-south-chilliwack
