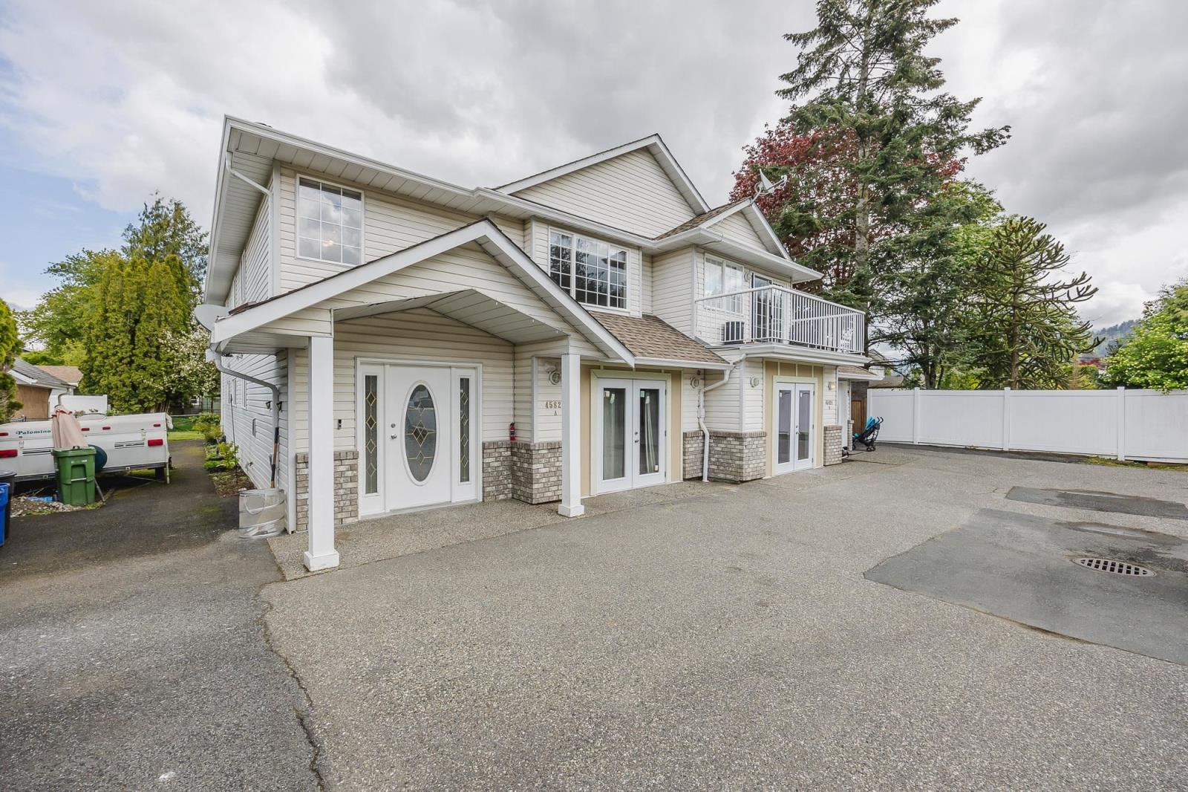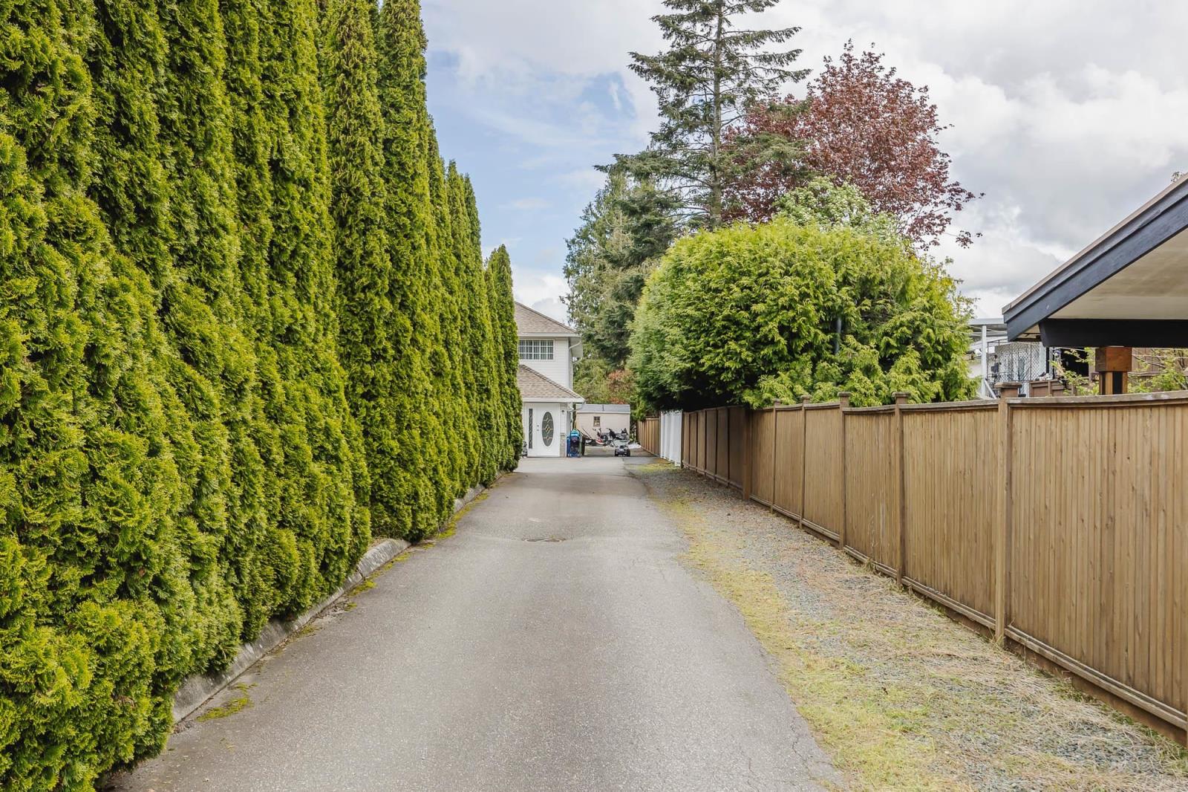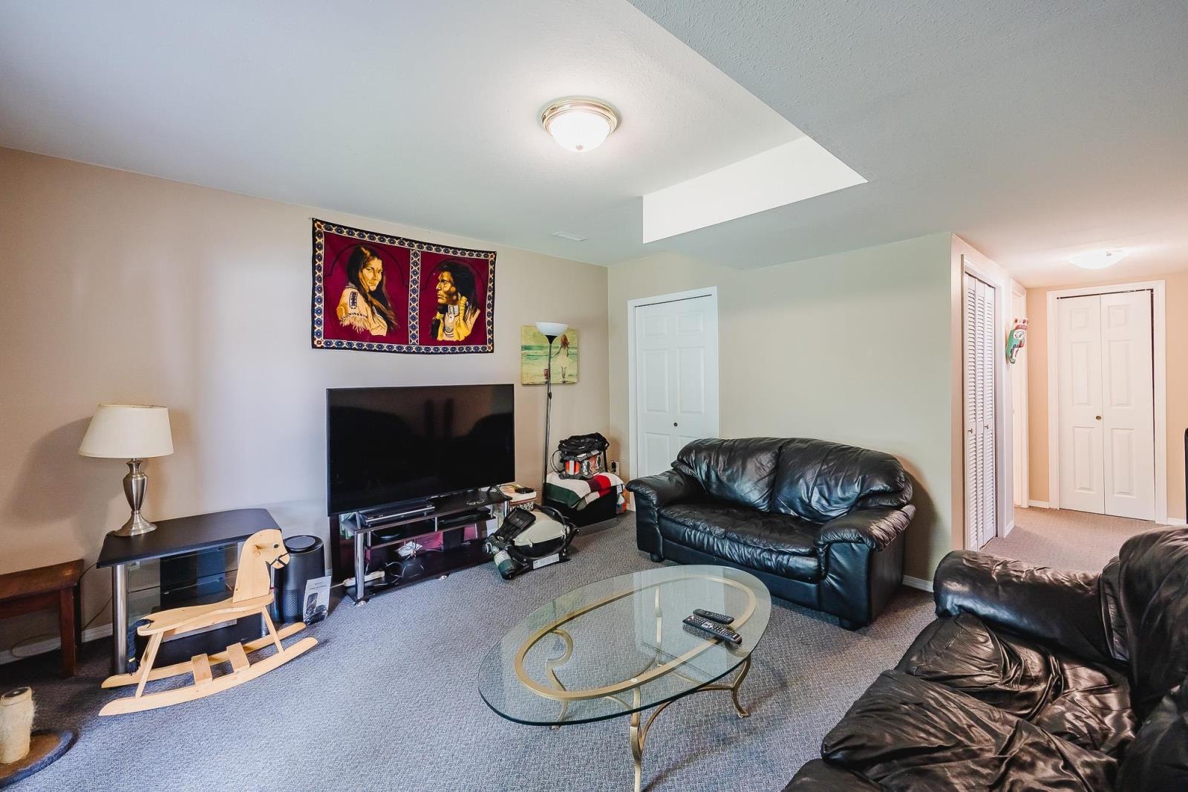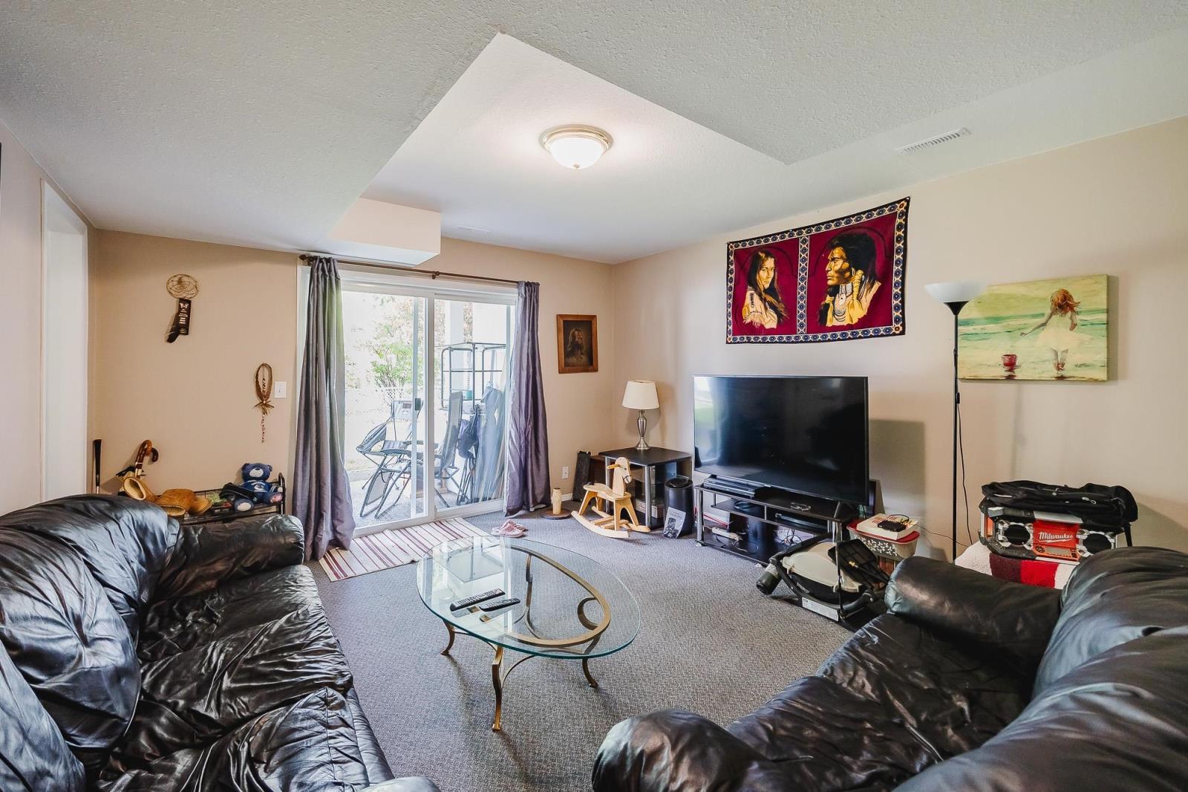5 Bedroom
4 Bathroom
2565 sqft
Basement Entry
Forced Air
Acreage
$949,000
Exceptional Investment Opportunity! This spacious duplex offers 3 separate living quarters PER SIDE, with each side providing a total of 5 bedrooms, 4 bathrooms, and 3 kitchens across 2,500+ sqft. Tucked away at the end of a private driveway, this property is a hidden gem for those interested in multi-generational living or rental income. Whether you're looking to PURCHASE ONE SIDE OR BOTH, you could secure up to 6 separate living quarters, maximizing rental income potential. Situated in the heart of desirable Sardis, this property is just a short walk to Garrison Crossing, schools, shopping, recreation, and quick access to Highway exits. This unique property offers unparalleled versatility, rental income potential and location convenience. Don't miss out"”call today! * PREC - Personal Real Estate Corporation (id:46941)
Property Details
|
MLS® Number
|
R2938046 |
|
Property Type
|
Single Family |
|
ViewType
|
Mountain View |
Building
|
BathroomTotal
|
4 |
|
BedroomsTotal
|
5 |
|
Amenities
|
Laundry - In Suite |
|
Appliances
|
Washer, Dryer, Refrigerator, Stove, Dishwasher |
|
ArchitecturalStyle
|
Basement Entry |
|
BasementDevelopment
|
Finished |
|
BasementType
|
Unknown (finished) |
|
ConstructedDate
|
1994 |
|
ConstructionStyleAttachment
|
Attached |
|
HeatingFuel
|
Natural Gas |
|
HeatingType
|
Forced Air |
|
StoriesTotal
|
2 |
|
SizeInterior
|
2565 Sqft |
|
Type
|
Duplex |
Parking
Land
|
Acreage
|
Yes |
|
SizeIrregular
|
5837.04 |
|
SizeTotal
|
5837.0400 |
|
SizeTotalText
|
5837.0400 |
Rooms
| Level |
Type |
Length |
Width |
Dimensions |
|
Above |
Living Room |
16 ft ,2 in |
14 ft ,3 in |
16 ft ,2 in x 14 ft ,3 in |
|
Above |
Dining Room |
13 ft ,1 in |
9 ft ,4 in |
13 ft ,1 in x 9 ft ,4 in |
|
Above |
Kitchen |
10 ft |
11 ft ,5 in |
10 ft x 11 ft ,5 in |
|
Above |
Bedroom 4 |
10 ft |
9 ft ,1 in |
10 ft x 9 ft ,1 in |
|
Above |
Bedroom 5 |
10 ft |
9 ft ,1 in |
10 ft x 9 ft ,1 in |
|
Above |
Primary Bedroom |
13 ft ,1 in |
12 ft ,1 in |
13 ft ,1 in x 12 ft ,1 in |
|
Above |
Other |
9 ft ,7 in |
5 ft ,2 in |
9 ft ,7 in x 5 ft ,2 in |
|
Main Level |
Dining Room |
12 ft ,1 in |
13 ft ,1 in |
12 ft ,1 in x 13 ft ,1 in |
|
Main Level |
Kitchen |
7 ft ,8 in |
8 ft |
7 ft ,8 in x 8 ft |
|
Main Level |
Other |
5 ft ,9 in |
5 ft ,4 in |
5 ft ,9 in x 5 ft ,4 in |
|
Main Level |
Foyer |
9 ft ,9 in |
3 ft ,1 in |
9 ft ,9 in x 3 ft ,1 in |
|
Main Level |
Storage |
5 ft ,5 in |
8 ft ,6 in |
5 ft ,5 in x 8 ft ,6 in |
|
Main Level |
Kitchen |
9 ft ,9 in |
11 ft ,6 in |
9 ft ,9 in x 11 ft ,6 in |
|
Main Level |
Dining Room |
9 ft ,9 in |
8 ft ,1 in |
9 ft ,9 in x 8 ft ,1 in |
|
Main Level |
Family Room |
13 ft ,2 in |
13 ft ,1 in |
13 ft ,2 in x 13 ft ,1 in |
|
Main Level |
Bedroom 2 |
9 ft ,9 in |
9 ft ,4 in |
9 ft ,9 in x 9 ft ,4 in |
|
Main Level |
Bedroom 3 |
9 ft ,9 in |
9 ft ,1 in |
9 ft ,9 in x 9 ft ,1 in |
https://www.realtor.ca/real-estate/27590924/1-45821-thomas-road-vedder-crossing-chilliwack






























