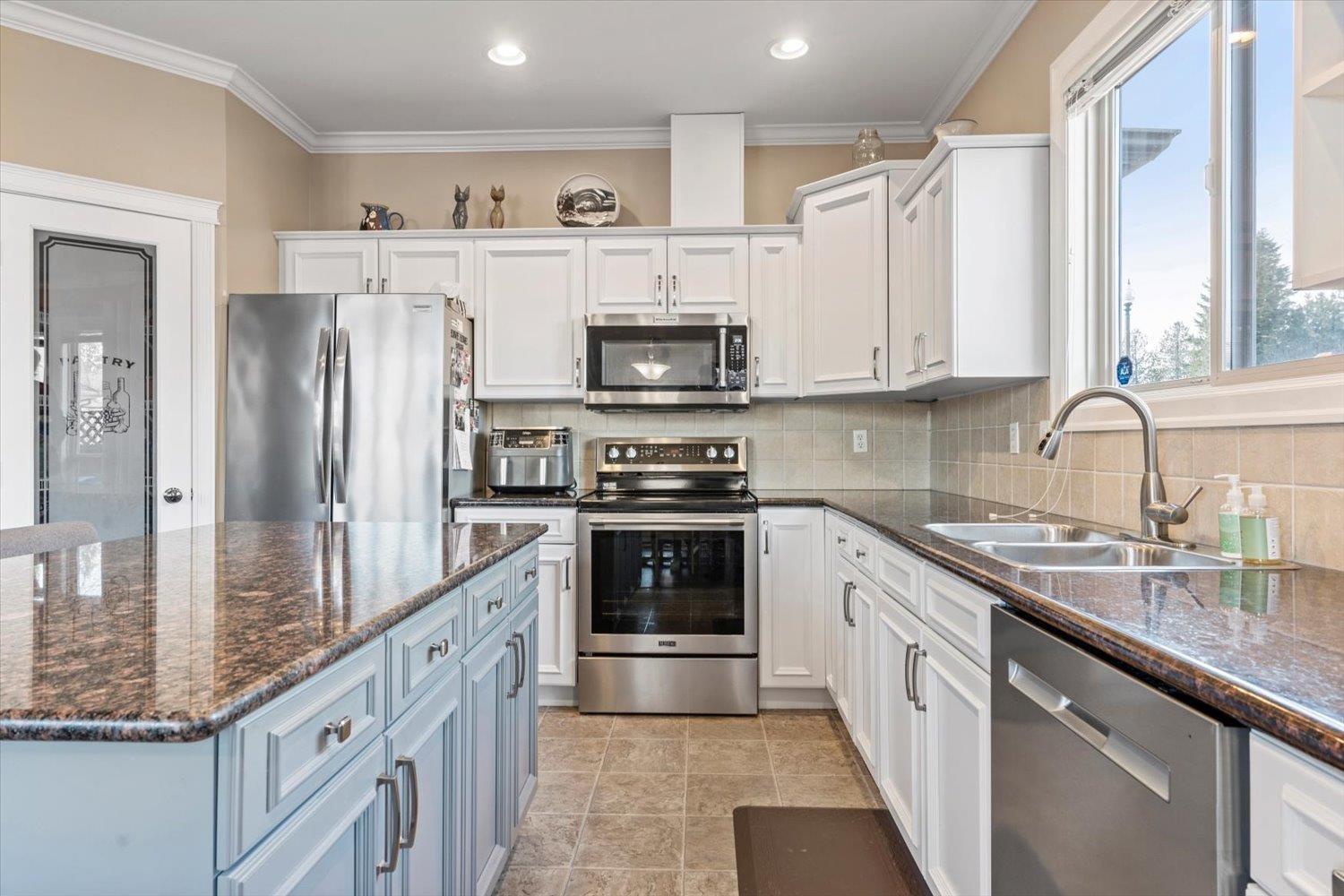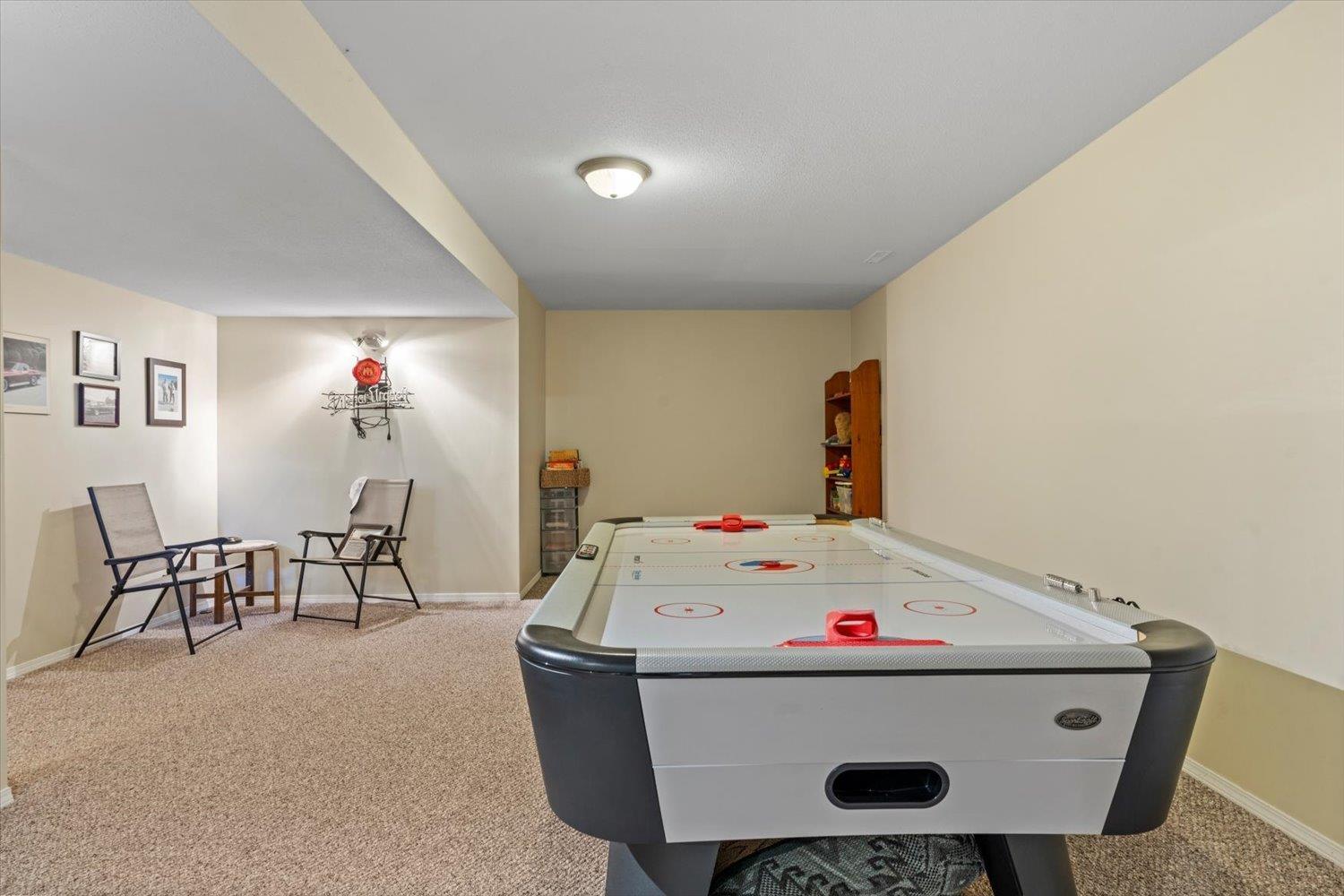1 44465 Mclaren Drive, Sardis South Chilliwack, British Columbia V2R 0C1
$1,049,900
OPPORTUNITIES LIKE THIS RARELY COME AVAILABLE!!! Nestled in the heart of Sardis, this enchanting 3 bed, 3 bath RANCHER w/ BASEMENT is an absolute beauty!! Rare opportunity to purchase a beautiful home located in The Haven 55+ complex on one of the BEST streets to live on in Chilliwack. With over 3000 sqft of living space & a spacious open floor plan that includes 2 bdrms on the main! This home also has a fantastic rec room! Double car garage with FULL driveway on the outside of the complex. Steps aways from Rotary trail, UFV & schools. Quick easy hwy access. A Great neighborhood that so many love!! Just picture yourself taking evening strolls down the rotary trail after dinner! This is one you won't want to miss! * PREC - Personal Real Estate Corporation (id:46941)
Open House
This property has open houses!
11:00 am
Ends at:1:00 pm
Property Details
| MLS® Number | R2951456 |
| Property Type | Single Family |
| ViewType | Mountain View |
Building
| BathroomTotal | 3 |
| BedroomsTotal | 3 |
| Appliances | Washer, Dryer, Refrigerator, Stove, Dishwasher |
| BasementDevelopment | Finished |
| BasementType | Unknown (finished) |
| ConstructedDate | 2006 |
| ConstructionStyleAttachment | Detached |
| FireplacePresent | Yes |
| FireplaceTotal | 1 |
| HeatingFuel | Geo Thermal |
| StoriesTotal | 2 |
| SizeInterior | 3229 Sqft |
| Type | House |
Parking
| Garage | 2 |
Land
| Acreage | No |
| SizeIrregular | 0.01 |
| SizeTotal | 0.0100 |
| SizeTotalText | 0.0100 |
Rooms
| Level | Type | Length | Width | Dimensions |
|---|---|---|---|---|
| Lower Level | Recreational, Games Room | 13 ft ,3 in | 18 ft ,2 in | 13 ft ,3 in x 18 ft ,2 in |
| Lower Level | Bedroom 3 | 20 ft ,1 in | 13 ft ,4 in | 20 ft ,1 in x 13 ft ,4 in |
| Lower Level | Other | 7 ft ,6 in | 7 ft ,1 in | 7 ft ,6 in x 7 ft ,1 in |
| Lower Level | Storage | 13 ft ,3 in | 24 ft | 13 ft ,3 in x 24 ft |
| Lower Level | Recreational, Games Room | 16 ft ,7 in | 23 ft ,1 in | 16 ft ,7 in x 23 ft ,1 in |
| Main Level | Kitchen | 14 ft ,7 in | 11 ft ,3 in | 14 ft ,7 in x 11 ft ,3 in |
| Main Level | Living Room | 13 ft ,2 in | 15 ft ,3 in | 13 ft ,2 in x 15 ft ,3 in |
| Main Level | Dining Room | 13 ft | 11 ft | 13 ft x 11 ft |
| Main Level | Eating Area | 10 ft ,6 in | 8 ft ,4 in | 10 ft ,6 in x 8 ft ,4 in |
| Main Level | Family Room | 11 ft ,3 in | 12 ft ,6 in | 11 ft ,3 in x 12 ft ,6 in |
| Main Level | Primary Bedroom | 14 ft ,3 in | 13 ft | 14 ft ,3 in x 13 ft |
| Main Level | Other | 6 ft ,8 in | 10 ft ,2 in | 6 ft ,8 in x 10 ft ,2 in |
| Main Level | Bedroom 2 | 11 ft ,3 in | 9 ft ,1 in | 11 ft ,3 in x 9 ft ,1 in |
| Main Level | Foyer | 12 ft ,7 in | 3 ft ,8 in | 12 ft ,7 in x 3 ft ,8 in |
| Main Level | Laundry Room | 6 ft ,1 in | 9 ft ,7 in | 6 ft ,1 in x 9 ft ,7 in |
https://www.realtor.ca/real-estate/27754104/1-44465-mclaren-drive-sardis-south-chilliwack
Interested?
Contact us for more information






































