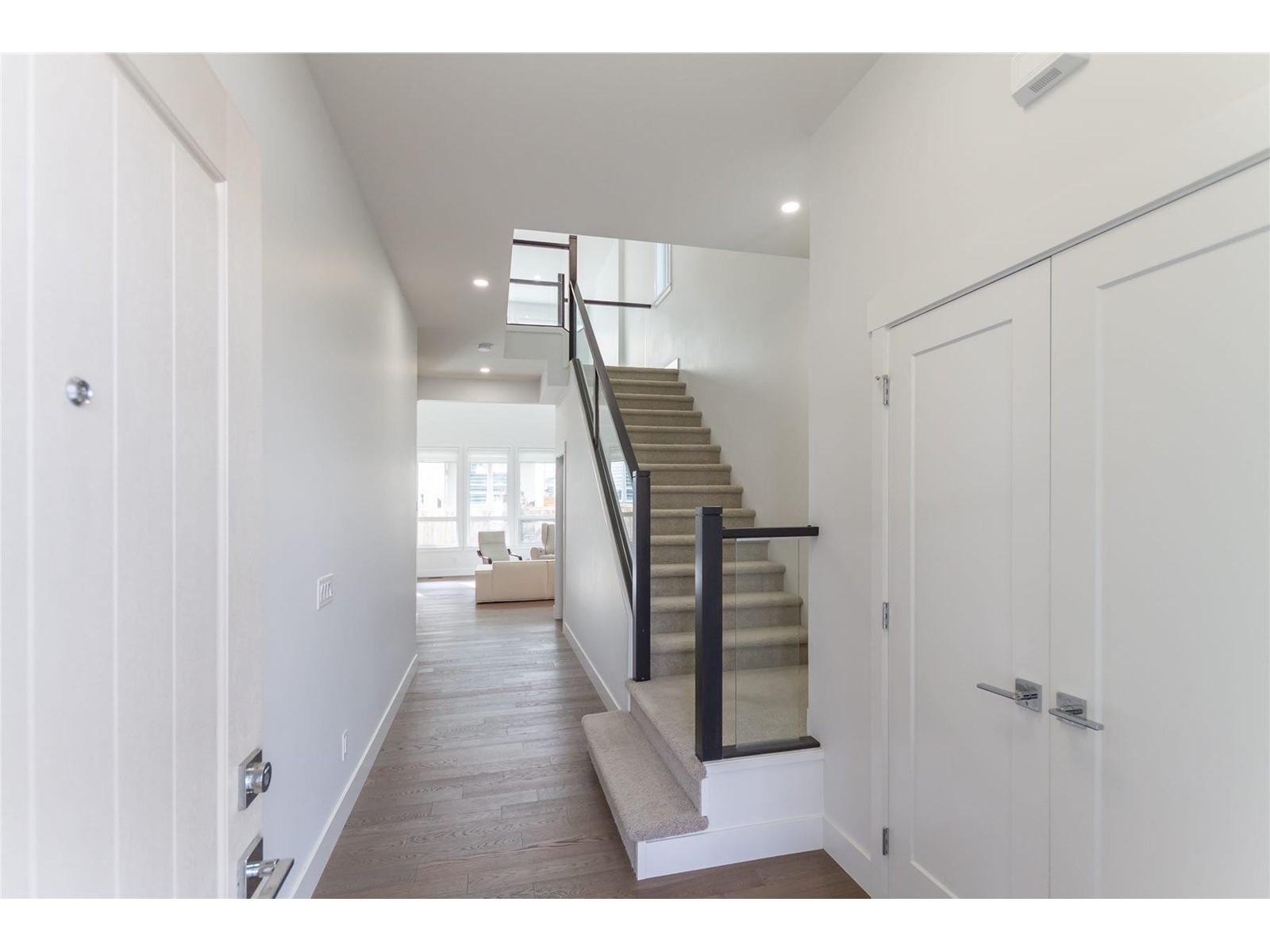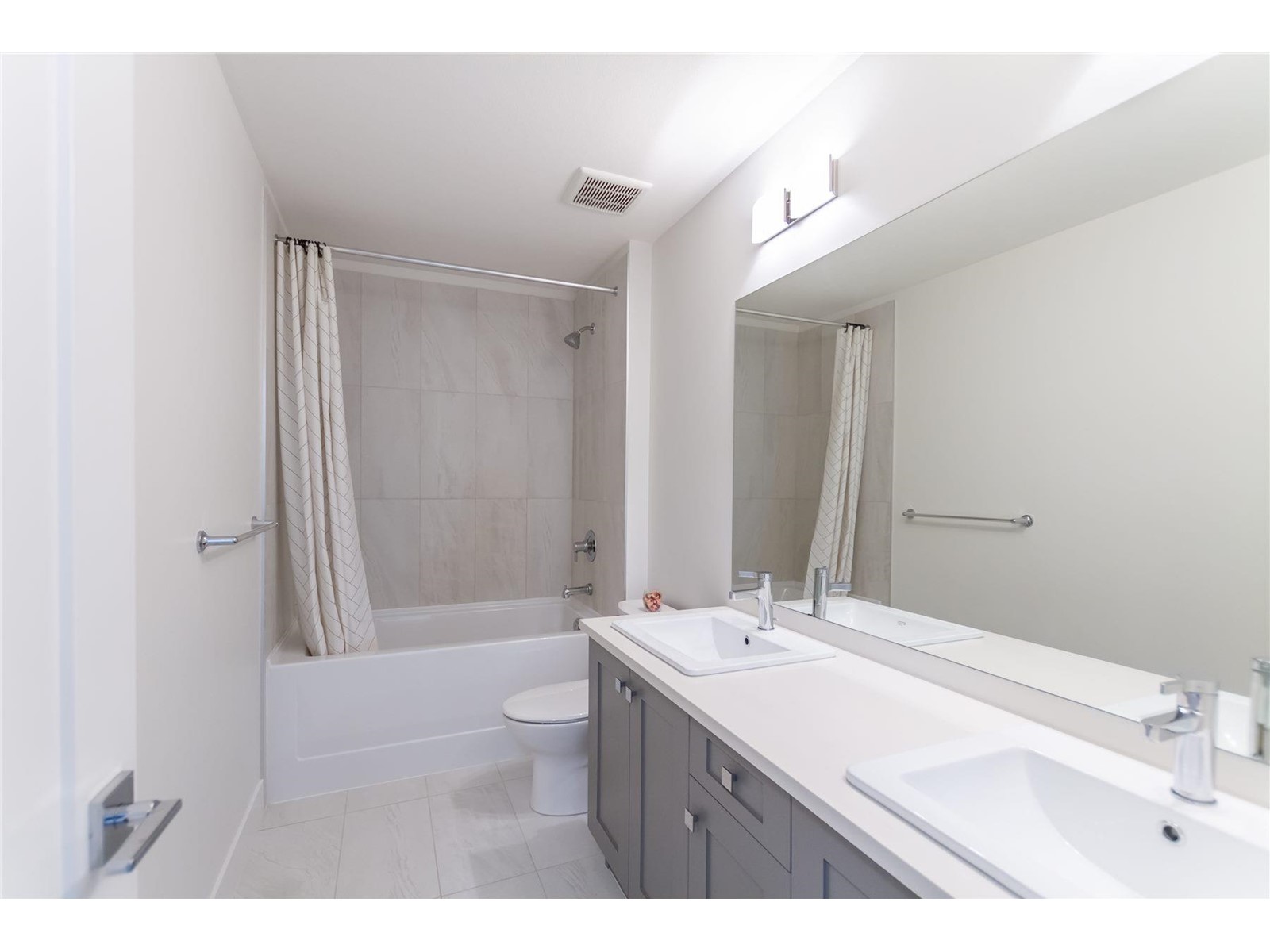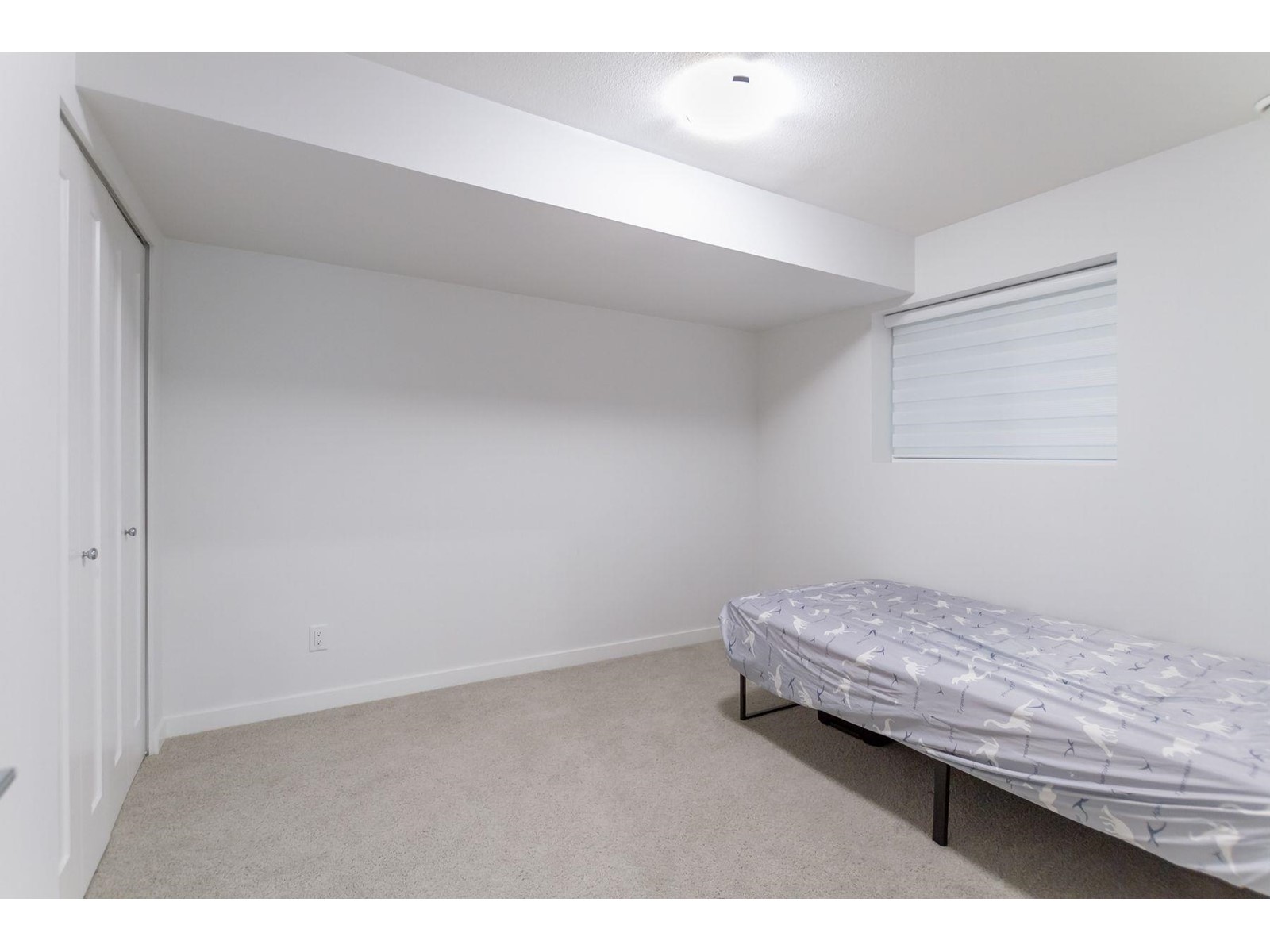4 Bedroom
4 Bathroom
3081 sqft
2 Level
Fireplace
Air Conditioned
Forced Air
$1,958,800
This is what you've been waiting for. This home boasts double height ceilings in the great room and a chef-inspired kitchen with quartz countertops, corner pantry and plenty of counter space.Airy 10' ceilings, oversized windows and a thoughtfully designe layout are justa few features you'll fall in love with in this floor plan. The upper features 3 bedrooms with a retreal-like master bedroom, large walk in closet and ensuite. Basement includes a fully finished ONE bedroom legal suite. Lcoate at heart of Willoughby town centre. Good school catchment (R.E. Mountain Secondary, Peter Ewart Middle School and Donna Gabriel Robins Elementary) Come see why this is the place to call "HOME". Quick possession possible. (id:46941)
Property Details
|
MLS® Number
|
R2850164 |
|
Property Type
|
Single Family |
|
ParkingSpaceTotal
|
6 |
Building
|
BathroomTotal
|
4 |
|
BedroomsTotal
|
4 |
|
Age
|
2 Years |
|
Appliances
|
Washer, Dryer, Refrigerator, Stove, Dishwasher, Garage Door Opener, Microwave |
|
ArchitecturalStyle
|
2 Level |
|
BasementType
|
Full |
|
ConstructionStyleAttachment
|
Detached |
|
CoolingType
|
Air Conditioned |
|
FireplacePresent
|
Yes |
|
FireplaceTotal
|
1 |
|
Fixture
|
Drapes/window Coverings |
|
HeatingFuel
|
Natural Gas |
|
HeatingType
|
Forced Air |
|
SizeInterior
|
3081 Sqft |
|
Type
|
House |
|
UtilityWater
|
Municipal Water |
Parking
Land
|
Acreage
|
No |
|
SizeIrregular
|
3247 |
|
SizeTotal
|
3247 Sqft |
|
SizeTotalText
|
3247 Sqft |
https://www.realtor.ca/real-estate/26518461/20496-77b-avenue-langley


























