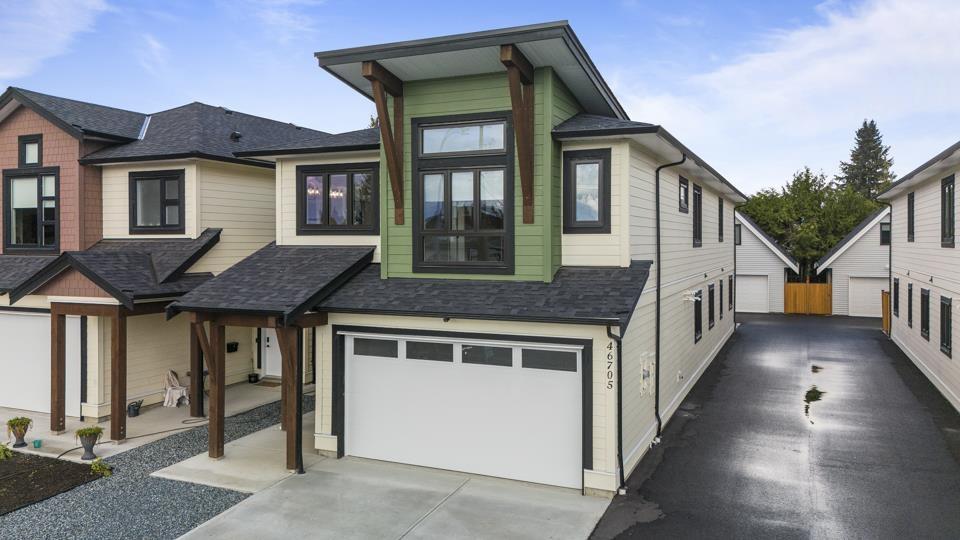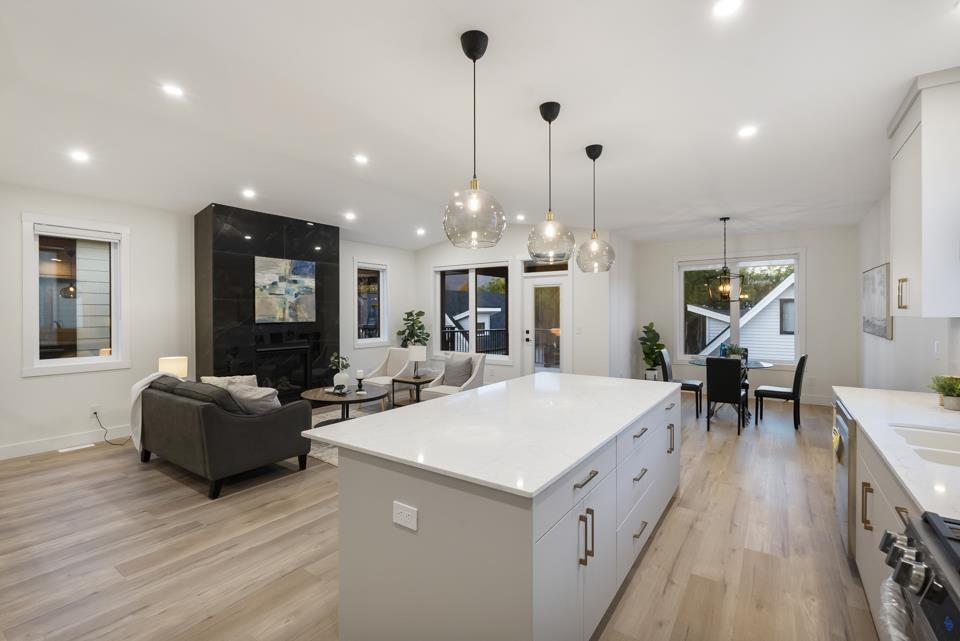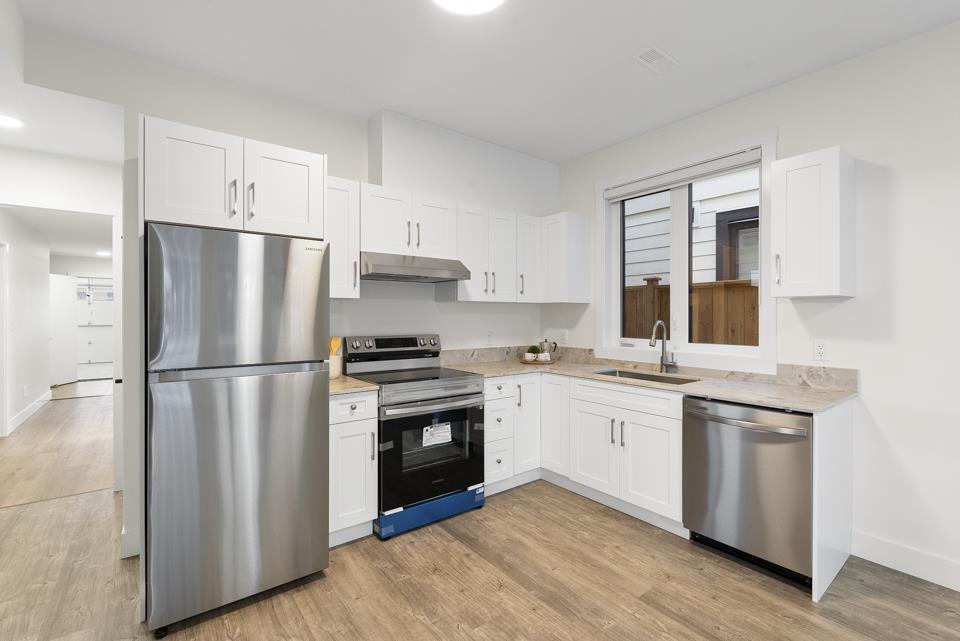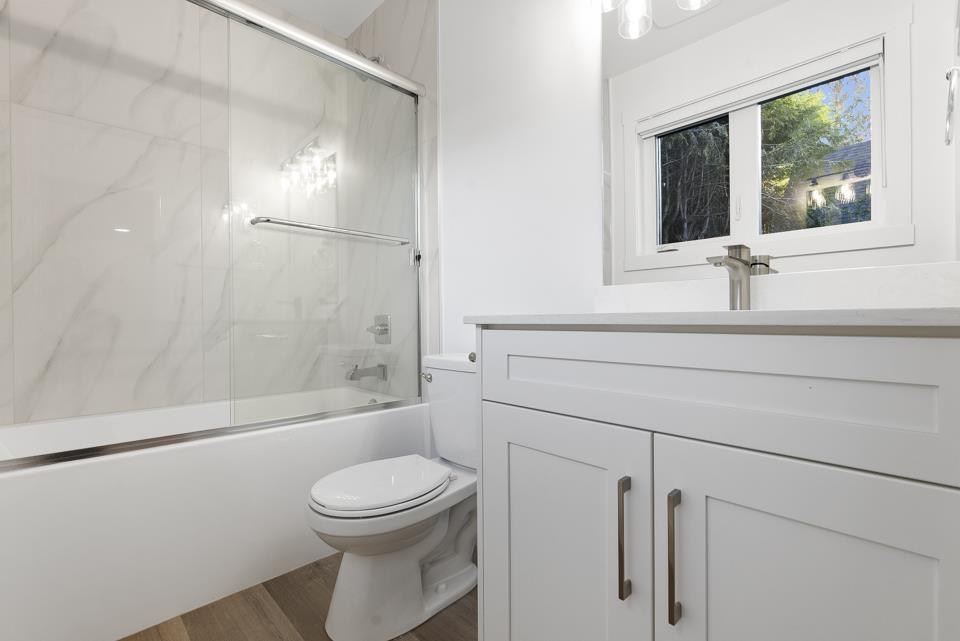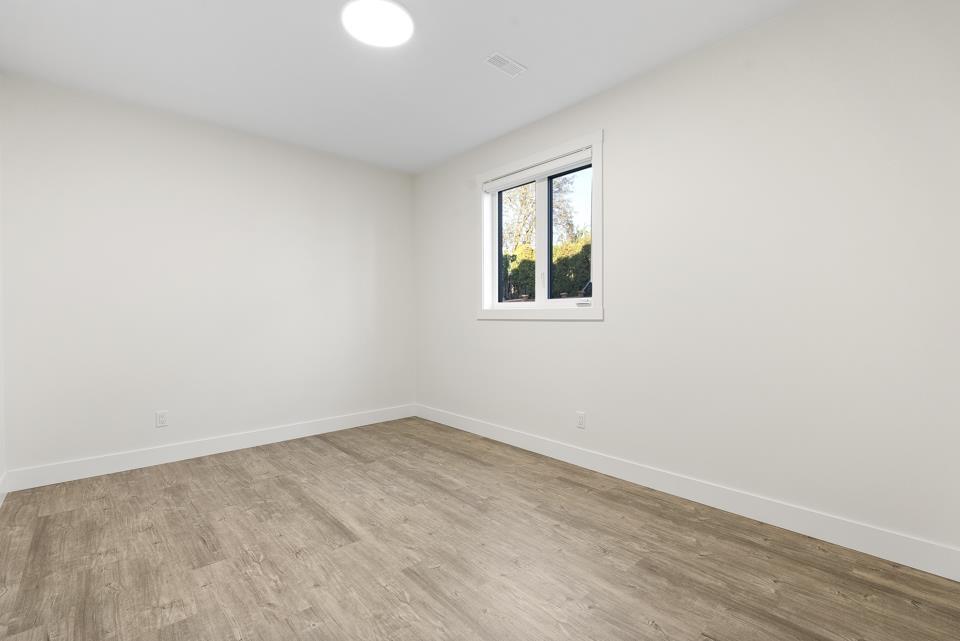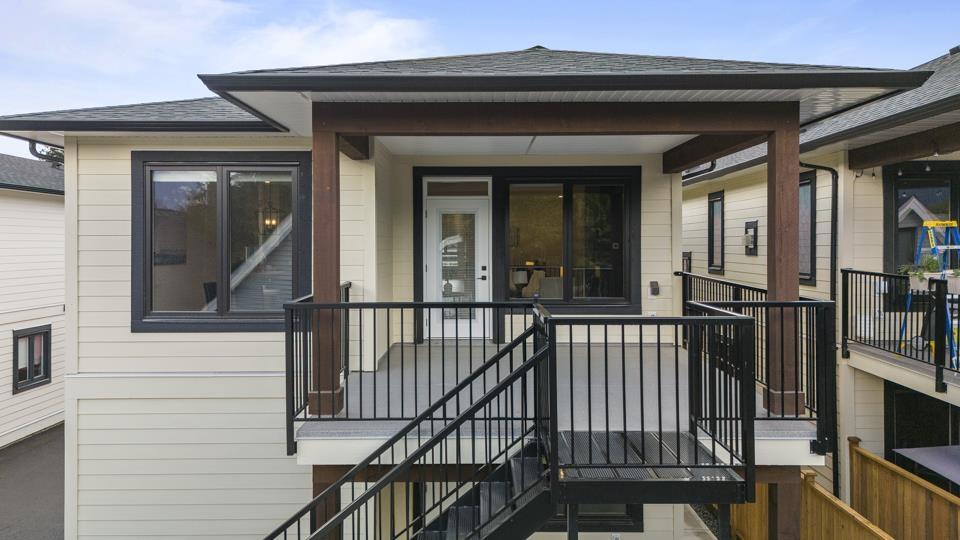46705 Brice Road, Fairfield Island Chilliwack, British Columbia V2P 3V6
$1,499,999
Stunning, brand new custom-built 6BR 5BTH Fairfield residence built by well known builder Molibu constructions. A spacious, sunlit foyer leads to refined & elegant spaces w/ designer lighting & eye-catching finishes. The luxurious, gourmet kitchen offers an expansive quartz island, sleek stainless steel appliances & chic gold hardware. Enjoy year-round outdoor entertaining on the generous, covered balcony overlooking a sprawling, low-maintenance backyard w/ space to park several vehicles including a boat or RV. Completing the main are tranquil bedrooms alongside spa-like bathrooms w/ primary bed boasting serene mountain views. Along with a well appointed 2+1 suites creating multiple living options. Walk to the Fraser River, Strathcona Elem & minutes to shops, restaurants & Hwy 1. (id:46941)
Open House
This property has open houses!
2:00 pm
Ends at:4:00 pm
Property Details
| MLS® Number | R2955814 |
| Property Type | Single Family |
| ViewType | Mountain View |
Building
| BathroomTotal | 5 |
| BedroomsTotal | 6 |
| Amenities | Laundry - In Suite |
| Appliances | Washer, Dryer, Refrigerator, Stove, Dishwasher |
| BasementType | None |
| ConstructedDate | 2025 |
| ConstructionStyleAttachment | Detached |
| CoolingType | Central Air Conditioning |
| FireplacePresent | Yes |
| FireplaceTotal | 1 |
| Fixture | Drapes/window Coverings |
| HeatingFuel | Natural Gas |
| HeatingType | Forced Air |
| StoriesTotal | 2 |
| SizeInterior | 3603 Sqft |
| Type | House |
Parking
| Garage | 2 |
Land
| Acreage | Yes |
| SizeFrontage | 29 Ft ,3 In |
| SizeIrregular | 6657 |
| SizeTotal | 6657.0000 |
| SizeTotalText | 6657.0000 |
Rooms
| Level | Type | Length | Width | Dimensions |
|---|---|---|---|---|
| Lower Level | Foyer | 11 ft ,3 in | 5 ft ,6 in | 11 ft ,3 in x 5 ft ,6 in |
| Lower Level | Kitchen | 18 ft ,4 in | 24 ft ,1 in | 18 ft ,4 in x 24 ft ,1 in |
| Lower Level | Bedroom 4 | 10 ft ,7 in | 13 ft ,1 in | 10 ft ,7 in x 13 ft ,1 in |
| Lower Level | Bedroom 5 | 9 ft ,6 in | 12 ft ,2 in | 9 ft ,6 in x 12 ft ,2 in |
| Lower Level | Bedroom 6 | 9 ft ,6 in | 11 ft ,6 in | 9 ft ,6 in x 11 ft ,6 in |
| Lower Level | Storage | 6 ft ,1 in | 6 ft ,8 in | 6 ft ,1 in x 6 ft ,8 in |
| Main Level | Living Room | 12 ft ,1 in | 21 ft ,7 in | 12 ft ,1 in x 21 ft ,7 in |
| Main Level | Kitchen | 10 ft ,8 in | 30 ft ,1 in | 10 ft ,8 in x 30 ft ,1 in |
| Main Level | Primary Bedroom | 14 ft ,2 in | 19 ft ,3 in | 14 ft ,2 in x 19 ft ,3 in |
| Main Level | Other | 9 ft ,1 in | 5 ft ,1 in | 9 ft ,1 in x 5 ft ,1 in |
| Main Level | Bedroom 2 | 9 ft ,5 in | 12 ft | 9 ft ,5 in x 12 ft |
| Main Level | Bedroom 3 | 9 ft ,1 in | 10 ft ,7 in | 9 ft ,1 in x 10 ft ,7 in |
| Main Level | Family Room | 19 ft | 9 ft ,1 in | 19 ft x 9 ft ,1 in |
| Main Level | Laundry Room | 9 ft ,5 in | 6 ft | 9 ft ,5 in x 6 ft |
https://www.realtor.ca/real-estate/27800254/46705-brice-road-fairfield-island-chilliwack
Interested?
Contact us for more information
