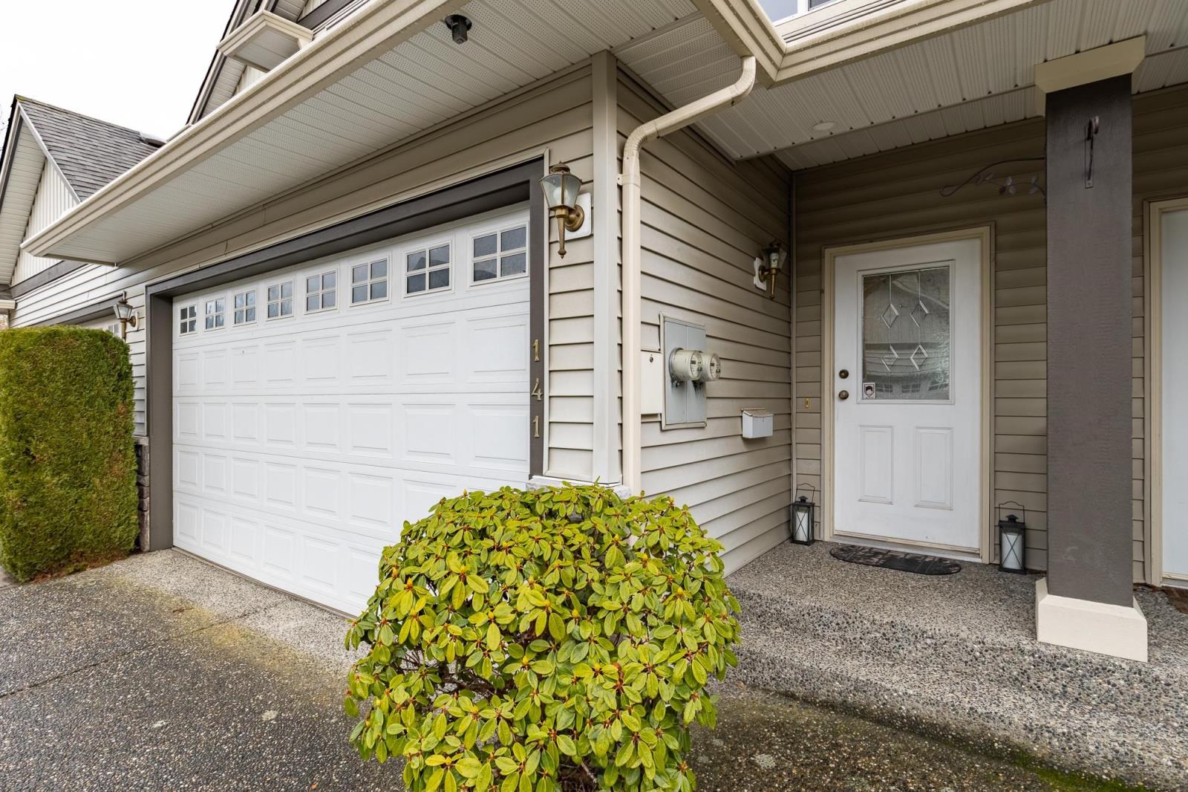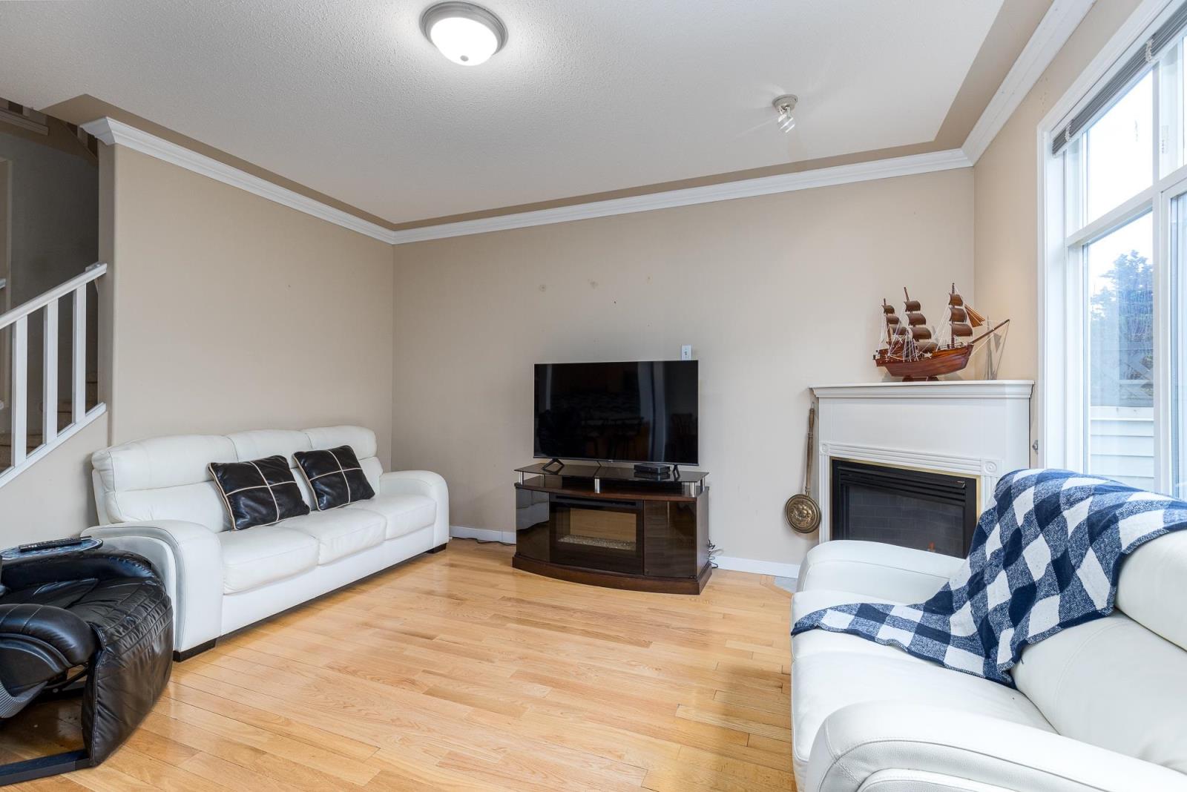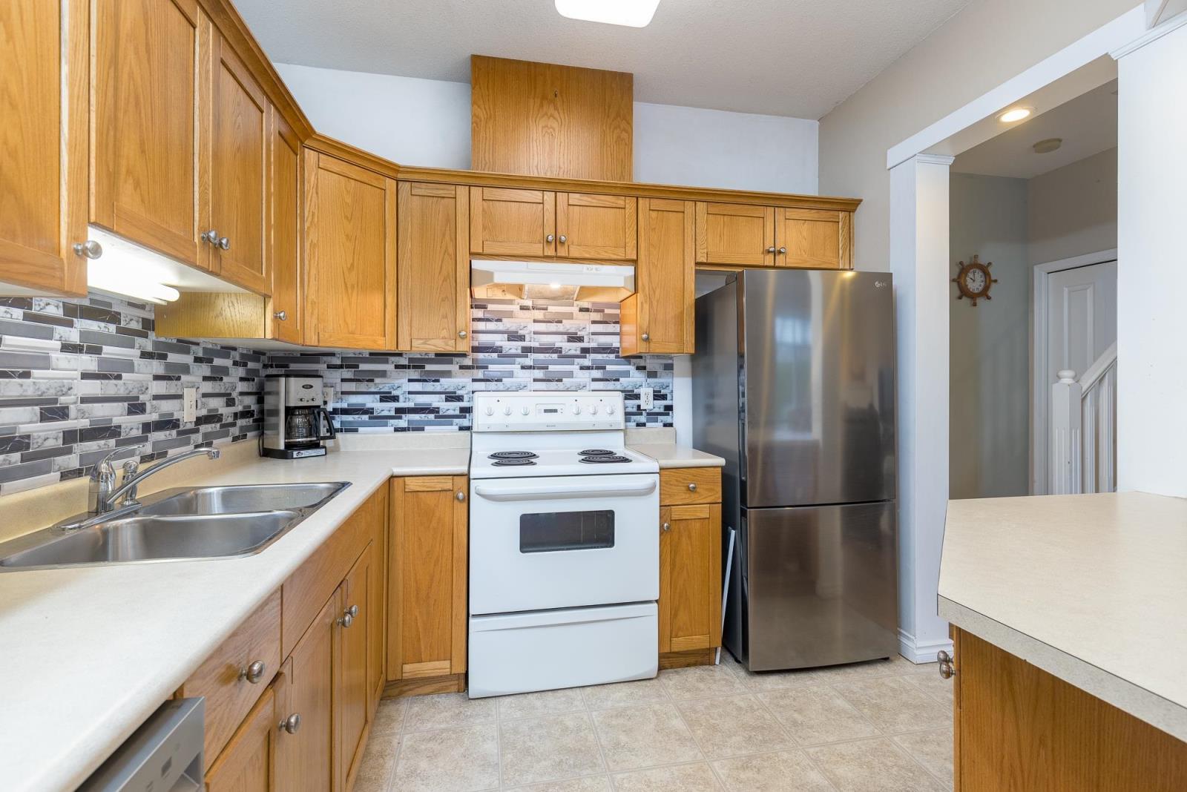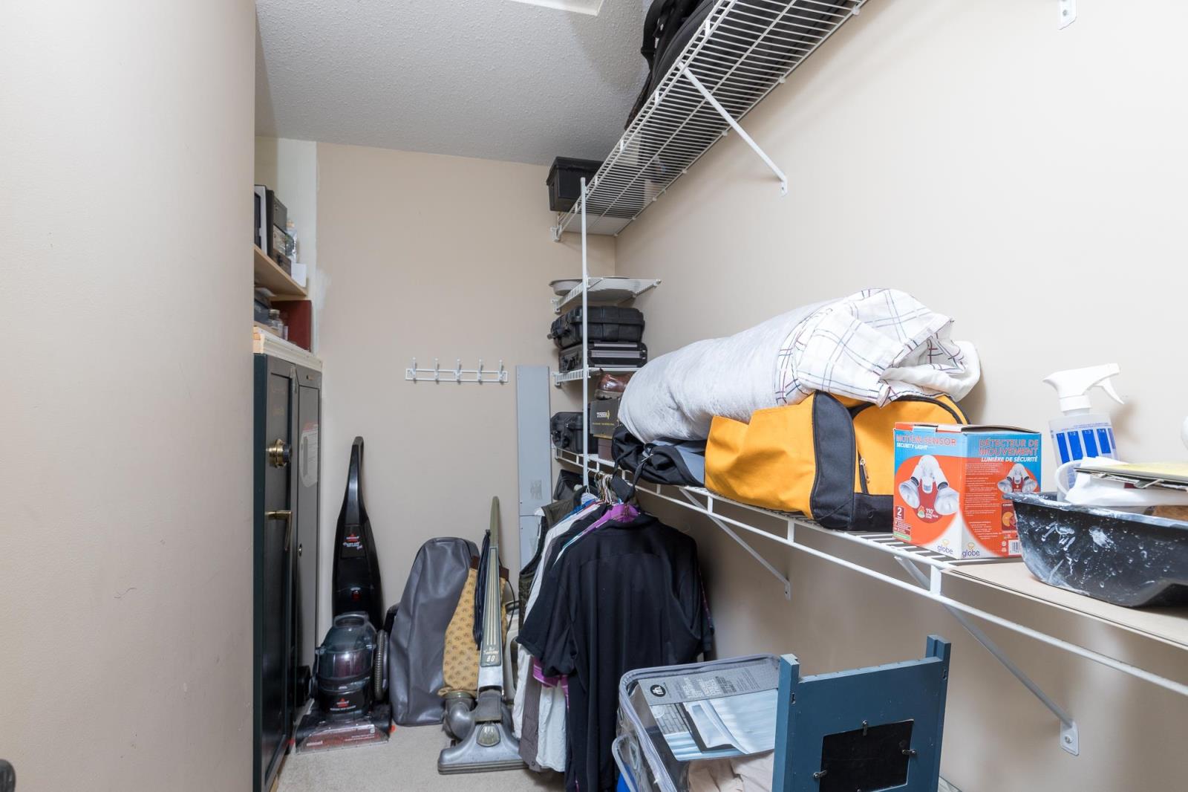141 46360 Valleyview Road, Promontory Chilliwack, British Columbia V2R 5L7
3 Bedroom
3 Bathroom
1497 sqft
Fireplace
Forced Air
$626,000
Welcome to this beautiful, family perfect 3 bed, 3 bathroom townhome in popular Apple Creeks. This wonderful home is perfect for the growing family or empty nesters who love to entertain. Double garage. Open kitchen and family area with a nice backyard & patio area. Large main bedroom and ensuite. Lovely neighbourhood. DON'T WAIT, CALL TODAY BEFORE IT'S GONE! (id:46941)
Property Details
| MLS® Number | R2952121 |
| Property Type | Single Family |
| Structure | Clubhouse |
Building
| BathroomTotal | 3 |
| BedroomsTotal | 3 |
| Amenities | Laundry - In Suite, Recreation Centre, Fireplace(s) |
| Appliances | Washer, Dryer, Refrigerator, Stove, Dishwasher |
| BasementType | Crawl Space |
| ConstructedDate | 2002 |
| ConstructionStyleAttachment | Attached |
| FireplacePresent | Yes |
| FireplaceTotal | 1 |
| HeatingFuel | Natural Gas |
| HeatingType | Forced Air |
| StoriesTotal | 2 |
| SizeInterior | 1497 Sqft |
| Type | Row / Townhouse |
Parking
| Garage | 2 |
Land
| Acreage | No |
Rooms
| Level | Type | Length | Width | Dimensions |
|---|---|---|---|---|
| Above | Bedroom 2 | 11 ft ,3 in | 13 ft ,6 in | 11 ft ,3 in x 13 ft ,6 in |
| Above | Bedroom 3 | 11 ft ,7 in | 13 ft ,7 in | 11 ft ,7 in x 13 ft ,7 in |
| Above | Primary Bedroom | 13 ft ,2 in | 15 ft | 13 ft ,2 in x 15 ft |
| Above | Other | 9 ft ,8 in | 5 ft ,8 in | 9 ft ,8 in x 5 ft ,8 in |
| Above | Laundry Room | 7 ft ,4 in | 5 ft | 7 ft ,4 in x 5 ft |
| Main Level | Foyer | 4 ft ,1 in | 9 ft ,3 in | 4 ft ,1 in x 9 ft ,3 in |
| Main Level | Utility Room | 7 ft ,9 in | 6 ft ,8 in | 7 ft ,9 in x 6 ft ,8 in |
| Main Level | Kitchen | 9 ft ,1 in | 9 ft ,8 in | 9 ft ,1 in x 9 ft ,8 in |
| Main Level | Dining Room | 10 ft | 8 ft ,8 in | 10 ft x 8 ft ,8 in |
| Main Level | Living Room | 13 ft ,3 in | 15 ft | 13 ft ,3 in x 15 ft |
https://www.realtor.ca/real-estate/27780764/141-46360-valleyview-road-promontory-chilliwack
Interested?
Contact us for more information



































