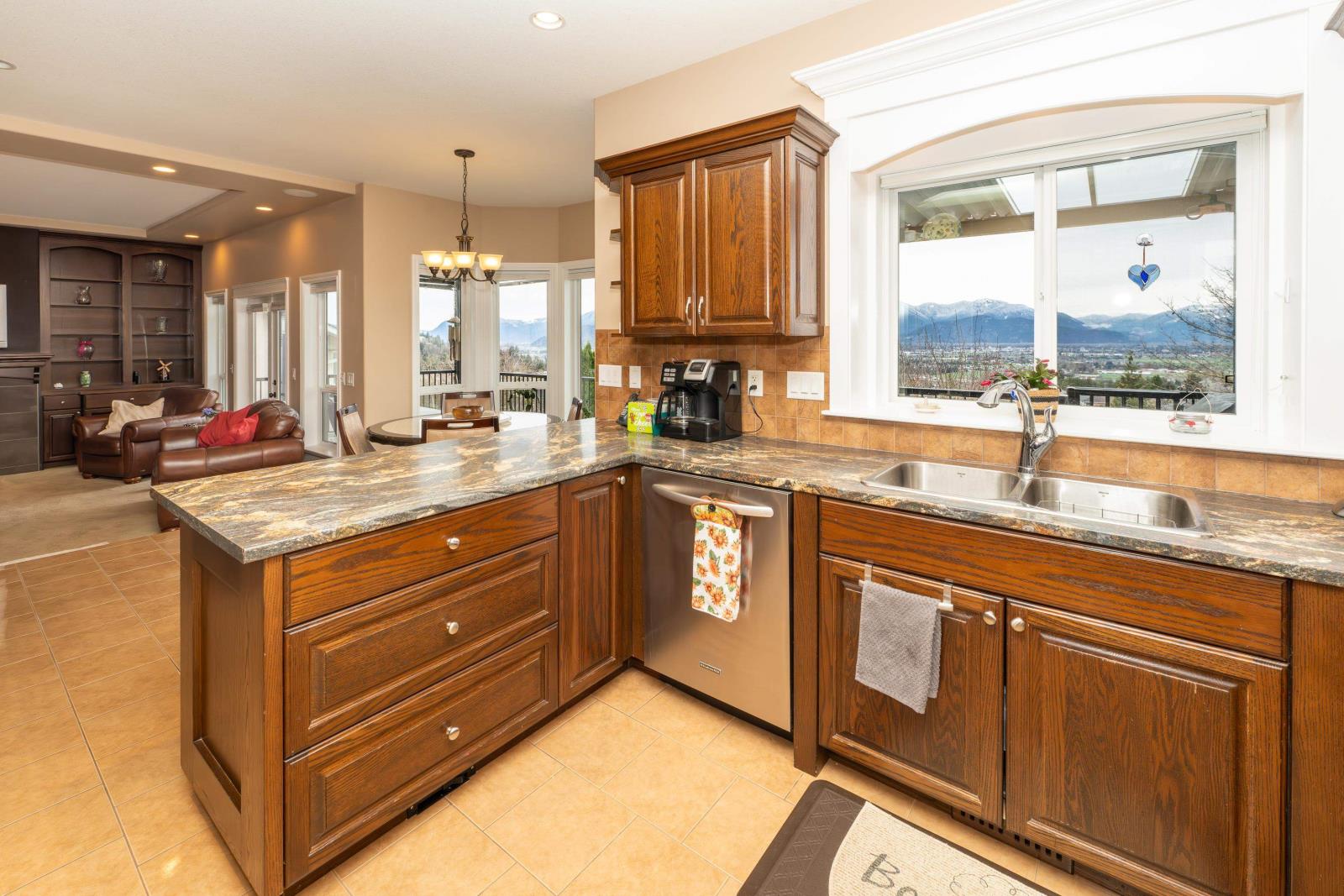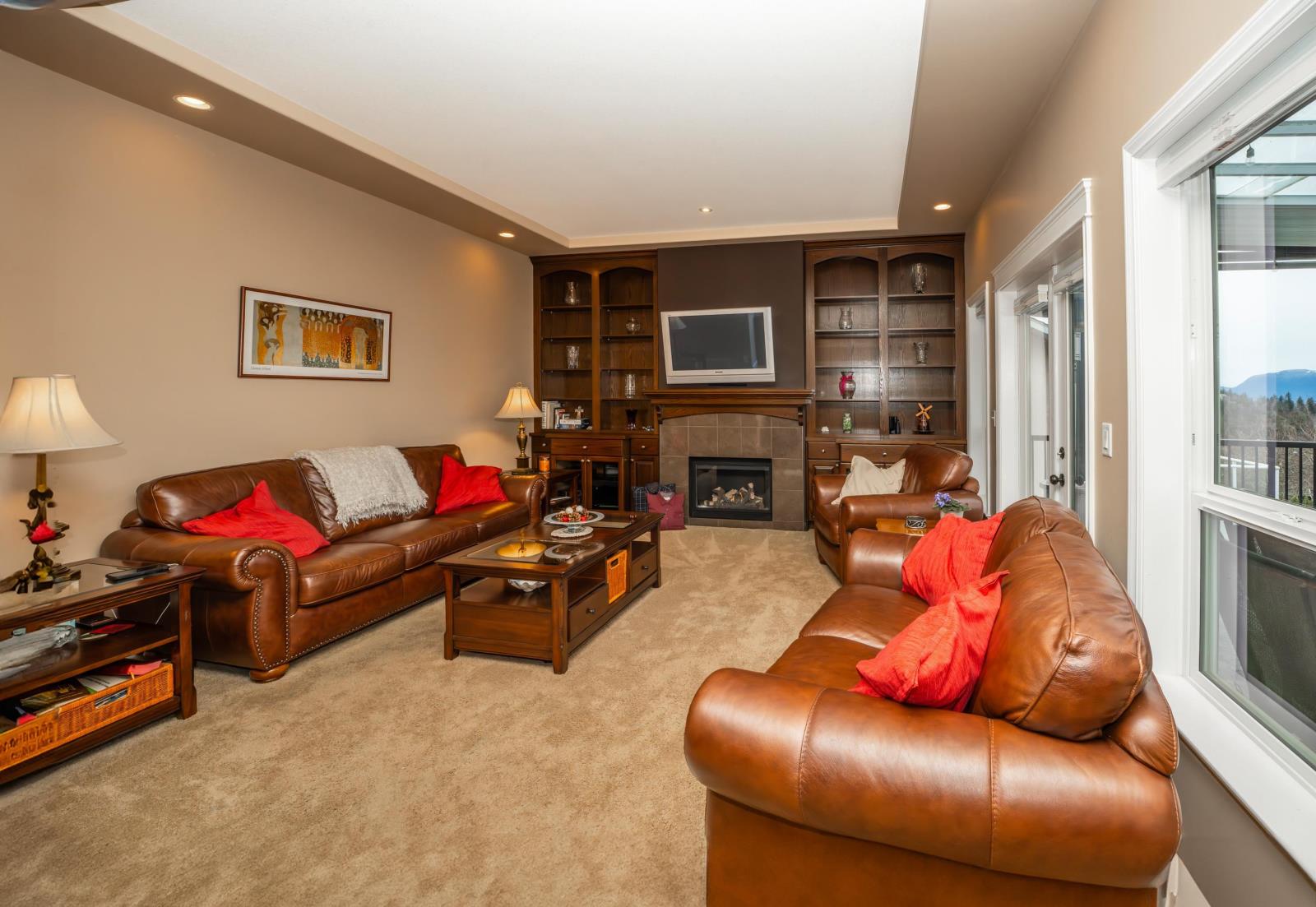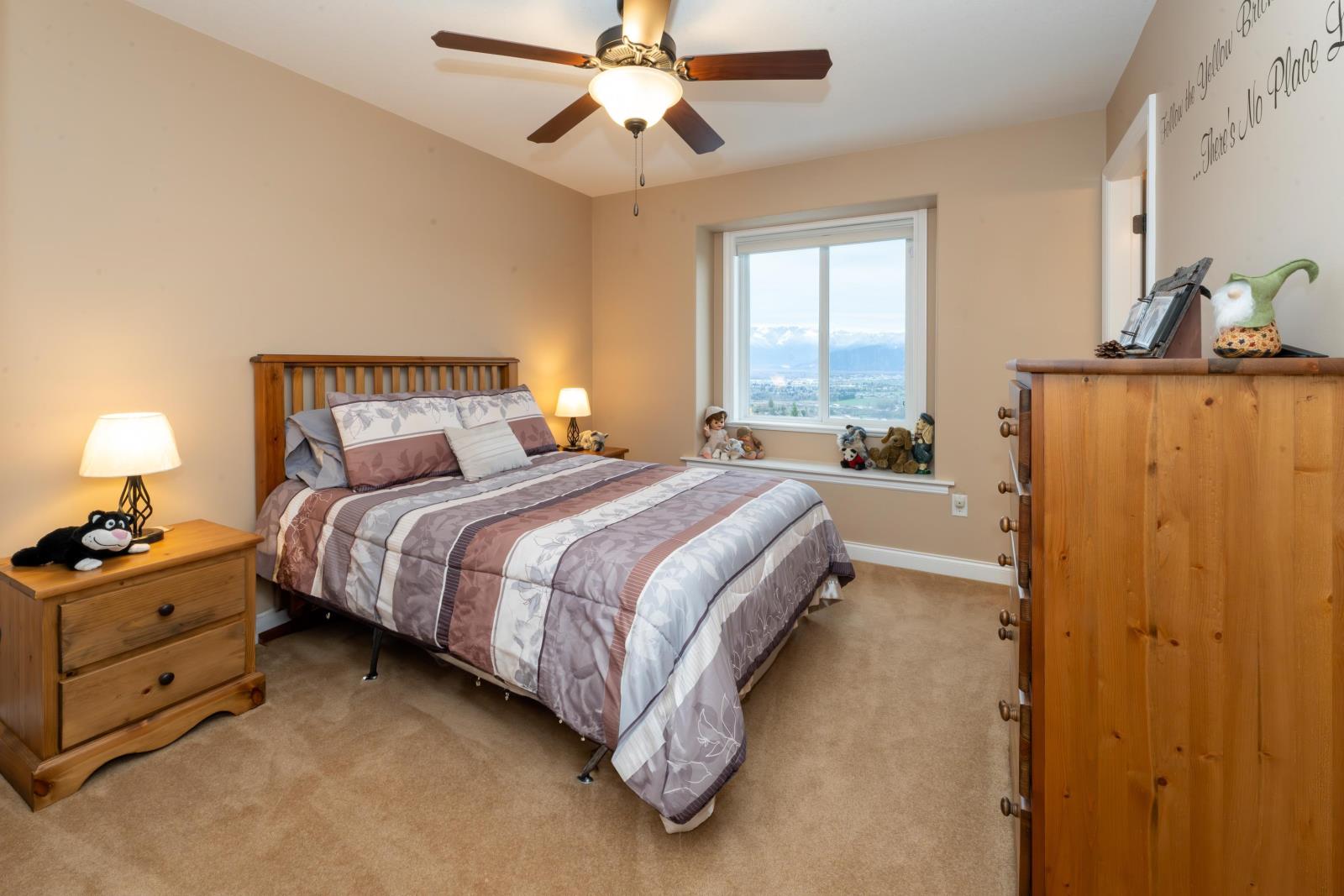5 Bedroom
5 Bathroom
3544 sqft
Fireplace
Central Air Conditioning
Forced Air
Acreage
$1,299,900
WOW, check out this VIEW and location. This 5 bedroom, 5 bath home offers high curb appeal with stone facade, new paint, colored stamped concrete driveway and detailed landscaping on a large 7000 sqft lot. Interior features include large dark oak kitchen with stainless appliances, big rooms, vaulted ceilings, air conditioning and the view is enjoyed from all 3 floors. But the crowing jewel next to the view is the custom built 26' media room with elevated reclining seating and full entertainment system. Now every night is movie night. The basement looks easy to suite with 25' great room and level exit to fully fenced back yard. Loads of storage and lots of parking for an extended family. All this is minutes to shopping, transit and quick access to highway. This might be your forever home (id:46941)
Property Details
|
MLS® Number
|
R2953564 |
|
Property Type
|
Single Family |
|
ViewType
|
Mountain View, Valley View |
Building
|
BathroomTotal
|
5 |
|
BedroomsTotal
|
5 |
|
Appliances
|
Washer, Dryer, Refrigerator, Stove, Dishwasher |
|
BasementType
|
Full |
|
ConstructedDate
|
2012 |
|
ConstructionStyleAttachment
|
Detached |
|
CoolingType
|
Central Air Conditioning |
|
FireplacePresent
|
Yes |
|
FireplaceTotal
|
2 |
|
HeatingFuel
|
Natural Gas |
|
HeatingType
|
Forced Air |
|
StoriesTotal
|
3 |
|
SizeInterior
|
3544 Sqft |
|
Type
|
House |
Parking
Land
|
Acreage
|
Yes |
|
SizeIrregular
|
7013 |
|
SizeTotal
|
7013.0000 |
|
SizeTotalText
|
7013.0000 |
Rooms
| Level |
Type |
Length |
Width |
Dimensions |
|
Above |
Primary Bedroom |
15 ft |
13 ft |
15 ft x 13 ft |
|
Above |
Bedroom 2 |
13 ft |
12 ft |
13 ft x 12 ft |
|
Above |
Bedroom 3 |
11 ft |
11 ft |
11 ft x 11 ft |
|
Above |
Bedroom 4 |
11 ft |
10 ft |
11 ft x 10 ft |
|
Basement |
Bedroom 5 |
11 ft |
9 ft |
11 ft x 9 ft |
|
Basement |
Media |
26 ft |
10 ft |
26 ft x 10 ft |
|
Basement |
Great Room |
25 ft |
14 ft |
25 ft x 14 ft |
|
Main Level |
Kitchen |
11 ft |
11 ft |
11 ft x 11 ft |
|
Main Level |
Family Room |
11 ft |
16 ft |
11 ft x 16 ft |
|
Main Level |
Living Room |
14 ft |
15 ft |
14 ft x 15 ft |
|
Main Level |
Eating Area |
8 ft |
9 ft |
8 ft x 9 ft |
|
Main Level |
Dining Room |
10 ft |
10 ft |
10 ft x 10 ft |
|
Main Level |
Laundry Room |
5 ft |
7 ft |
5 ft x 7 ft |
https://www.realtor.ca/real-estate/27775607/5306-goldspring-place-promontory-chilliwack





































