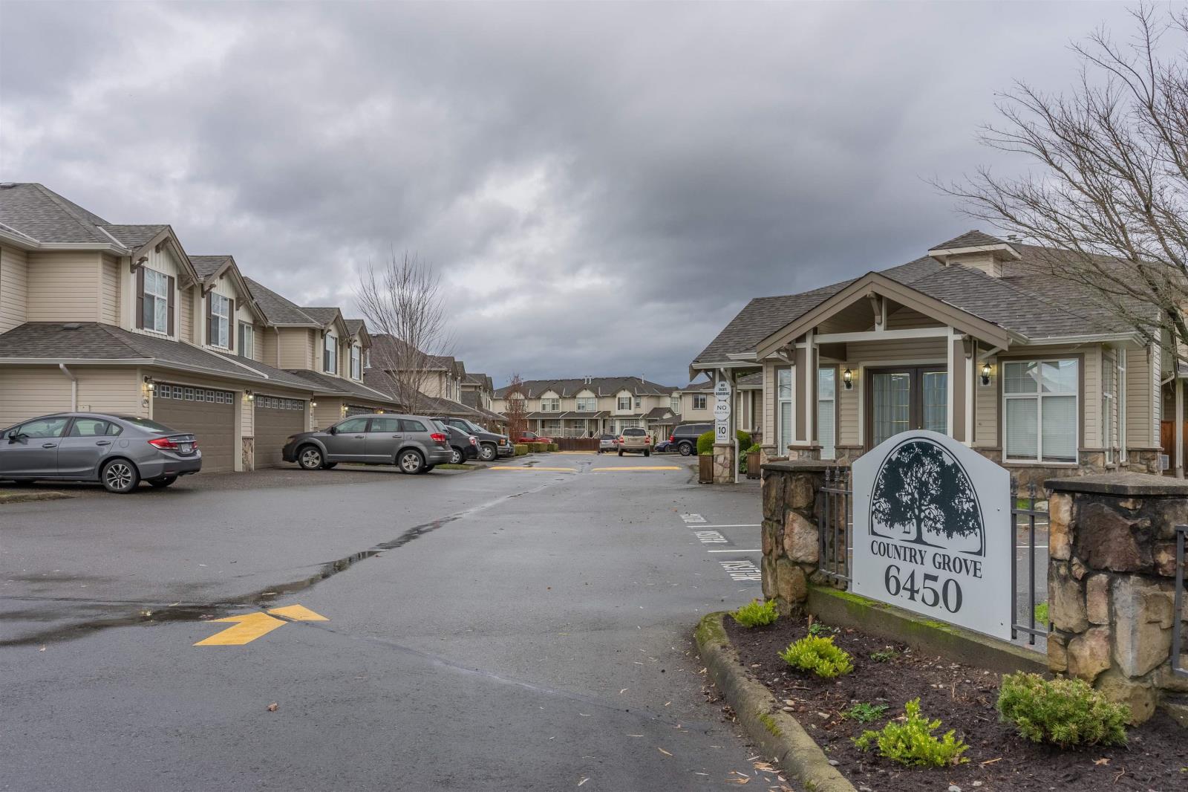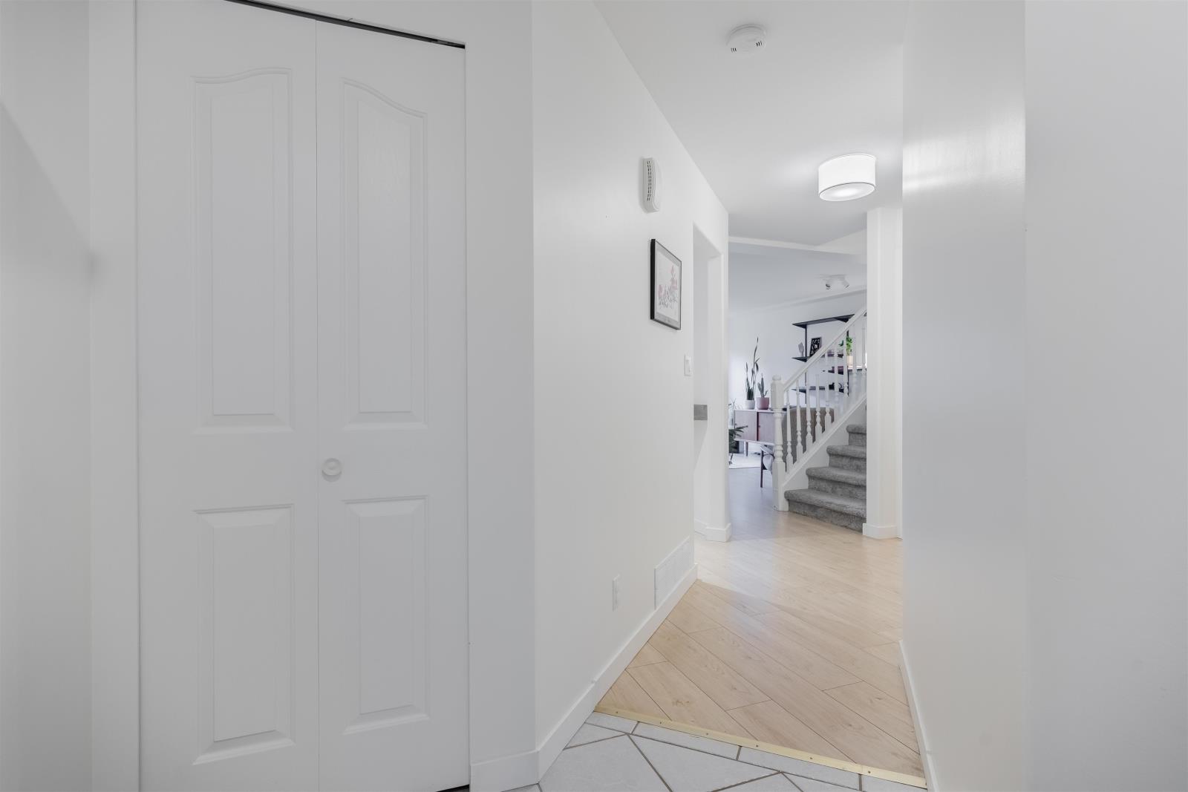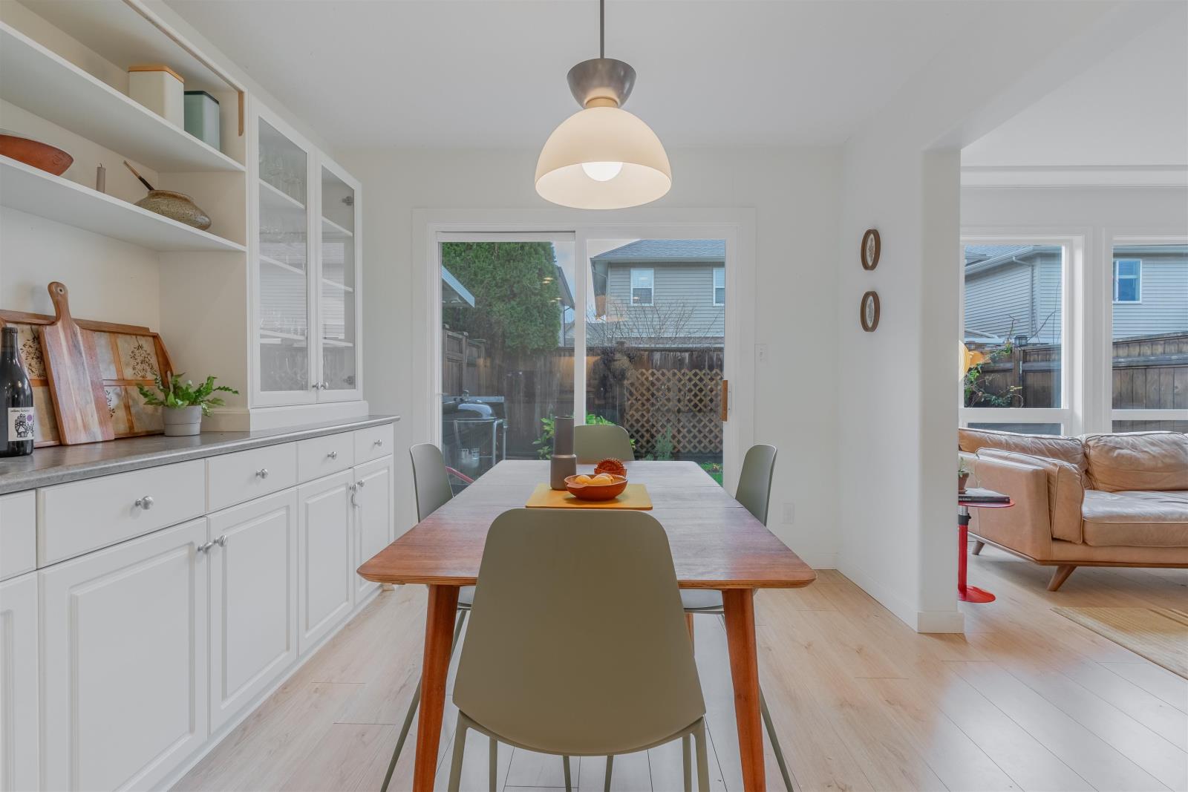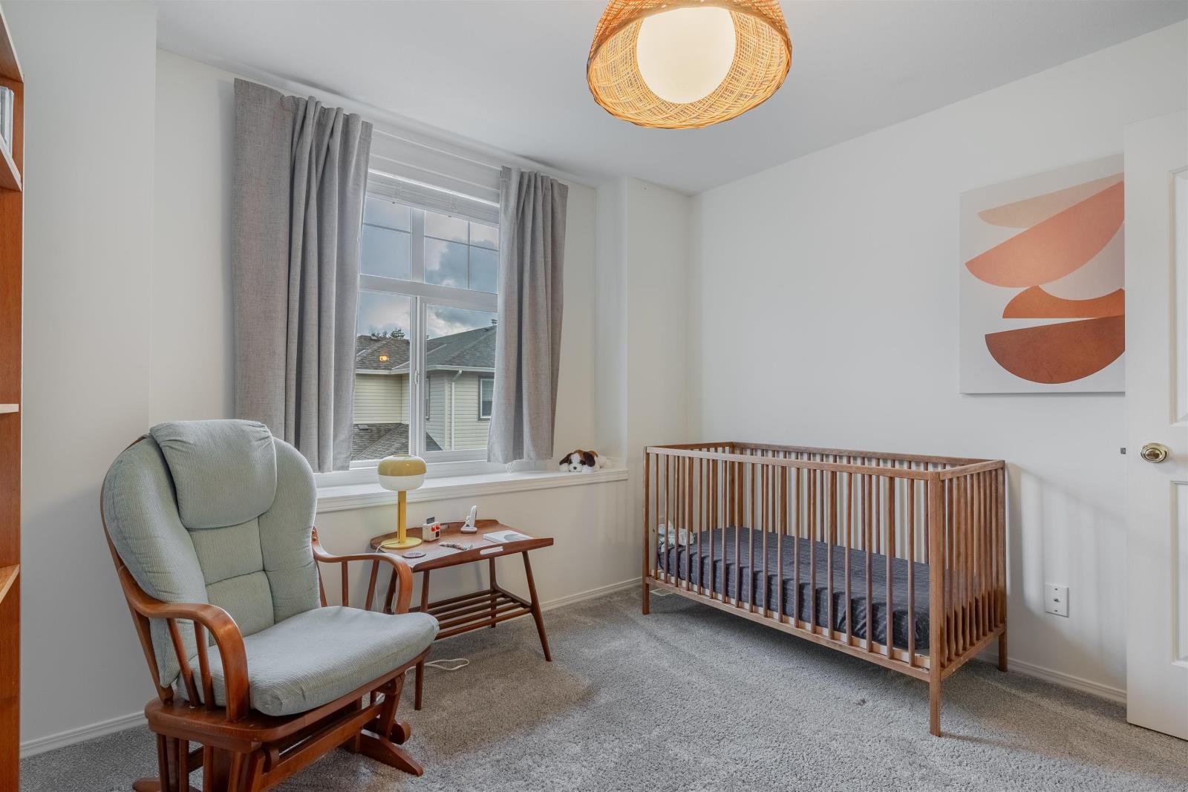3 Bedroom
3 Bathroom
1500 sqft
Fireplace
Forced Air
$625,000
Welcome to the family friendly Country Grove complex! This townhome feels like a house with a traditional two story layout and has been wonderfully maintained. Walking into the main floor you have a beautiful kitchen, dining, and living area that leads out to a fully fenced back yard. Upstairs there are 3 large bedrooms, one of them being a huge master bedroom with an ensuite and walk-in closet. There is a 4 piece main bathroom and side by side laundry up stairs as well. There is a large double car garage, a driveway big enough for two cars, gas fireplace, newer flooring and paint. Complex has a clubhouse, a guest suite, and a children's playground. All levels of Schools are within walking distance. Bus stop out front, pet friendly, recreation and shopping close by. This home is a must see (id:46941)
Property Details
|
MLS® Number
|
R2949609 |
|
Property Type
|
Single Family |
|
Structure
|
Clubhouse, Playground |
Building
|
BathroomTotal
|
3 |
|
BedroomsTotal
|
3 |
|
Appliances
|
Washer, Dryer, Refrigerator, Stove, Dishwasher |
|
BasementType
|
Crawl Space |
|
ConstructedDate
|
1999 |
|
ConstructionStyleAttachment
|
Attached |
|
FireplacePresent
|
Yes |
|
FireplaceTotal
|
1 |
|
HeatingFuel
|
Natural Gas |
|
HeatingType
|
Forced Air |
|
StoriesTotal
|
2 |
|
SizeInterior
|
1500 Sqft |
|
Type
|
Row / Townhouse |
Parking
Land
Rooms
| Level |
Type |
Length |
Width |
Dimensions |
|
Above |
Primary Bedroom |
16 ft ,6 in |
16 ft ,1 in |
16 ft ,6 in x 16 ft ,1 in |
|
Above |
Bedroom 2 |
11 ft ,2 in |
12 ft |
11 ft ,2 in x 12 ft |
|
Above |
Bedroom 3 |
10 ft ,1 in |
9 ft ,9 in |
10 ft ,1 in x 9 ft ,9 in |
|
Main Level |
Living Room |
12 ft ,2 in |
16 ft ,1 in |
12 ft ,2 in x 16 ft ,1 in |
|
Main Level |
Dining Room |
9 ft ,1 in |
9 ft ,6 in |
9 ft ,1 in x 9 ft ,6 in |
|
Main Level |
Kitchen |
9 ft ,1 in |
11 ft ,1 in |
9 ft ,1 in x 11 ft ,1 in |
https://www.realtor.ca/real-estate/27726690/137-6450-vedder-road-sardis-south-chilliwack




































