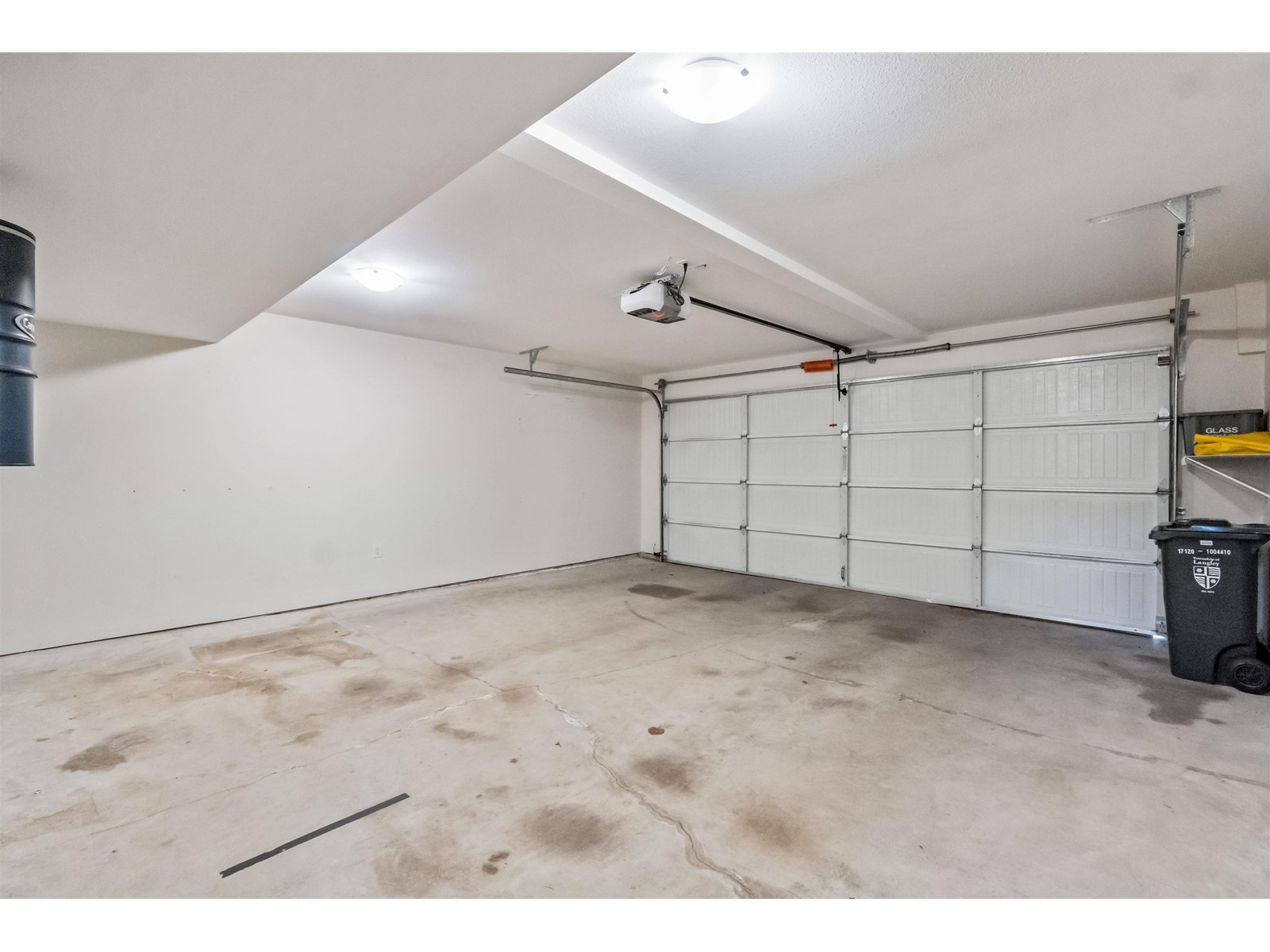27 7686 209 Street Langley, British Columbia V3A 6E8
$965,000Maintenance,
$286.88 Monthly
Maintenance,
$286.88 MonthlyWelcome home to Keaton in Willoughby Heights. Just steps to Richard Bulpitt Park and Elementary School. Georgian-inspired architecture spread across 1886sf of cozy living space. Shaker cabinetry, polished quartz countertops and tile backsplash with stainless steel appliances create an entertainer's kitchen. Feel right at home with plank laminate hardwood and plush carpeting. Nine foot ceilings. Oversized windows for natural light. Multi-zone heating and electric fireplace. Plenty of storage and built-in vacuum. Rejuvenate your spirits in luxurious bathrooms featuring frameless glass enclosures, porcelain tiles, quartz countertops and polished chrome. Spacious side by side garage for two cars and plenty of visitor parking. OPENHOUSE SUNDAY 10AM-2PM. Watch the preview at Youtu.be/RDnVCQNmisc (id:46941)
Property Details
| MLS® Number | R2949664 |
| Property Type | Single Family |
| CommunityFeatures | Pets Allowed With Restrictions, Rentals Allowed With Restrictions |
| ParkingSpaceTotal | 2 |
| Structure | Playground |
Building
| BathroomTotal | 4 |
| BedroomsTotal | 4 |
| Age | 10 Years |
| Amenities | Laundry - In Suite |
| Appliances | Washer, Dryer, Refrigerator, Stove, Dishwasher, Garage Door Opener, Microwave, Central Vacuum |
| ArchitecturalStyle | 3 Level |
| BasementDevelopment | Finished |
| BasementType | Unknown (finished) |
| ConstructionStyleAttachment | Attached |
| FireProtection | Smoke Detectors, Sprinkler System-fire |
| FireplacePresent | Yes |
| FireplaceTotal | 1 |
| Fixture | Drapes/window Coverings |
| HeatingFuel | Electric |
| HeatingType | Baseboard Heaters |
| SizeInterior | 1886 Sqft |
| Type | Row / Townhouse |
| UtilityWater | Municipal Water |
Parking
| Other |
Land
| Acreage | No |
| Sewer | Sanitary Sewer, Storm Sewer |
Utilities
| Electricity | Available |
| Water | Available |
https://www.realtor.ca/real-estate/27725481/27-7686-209-street-langley
Interested?
Contact us for more information

































