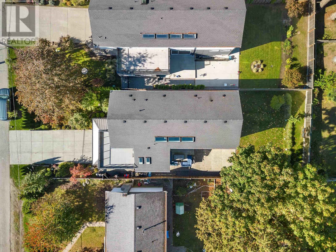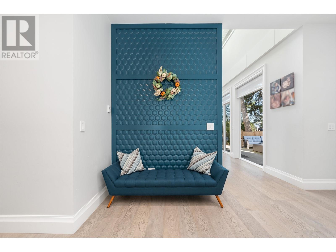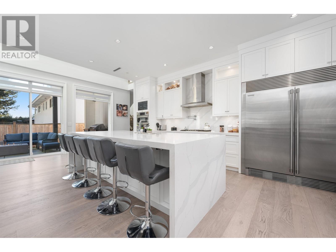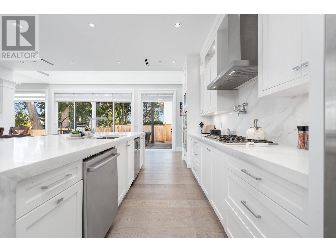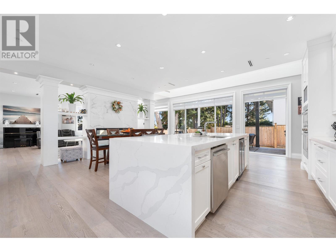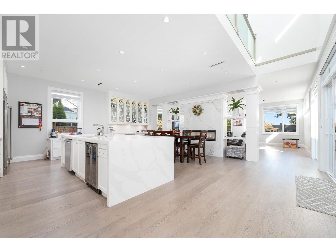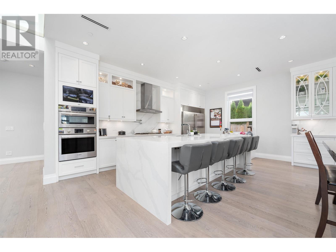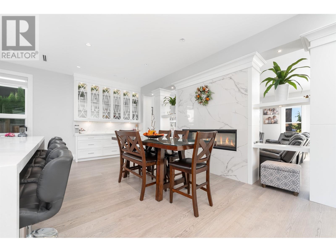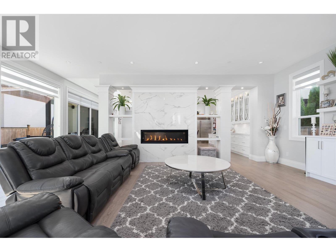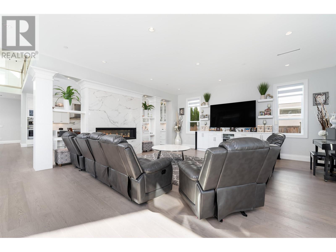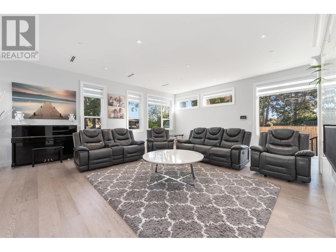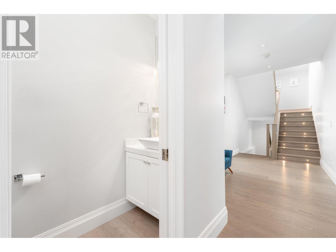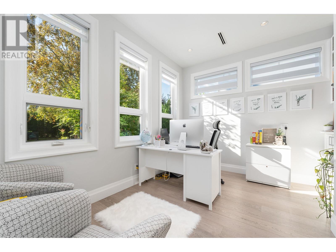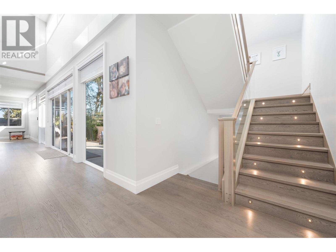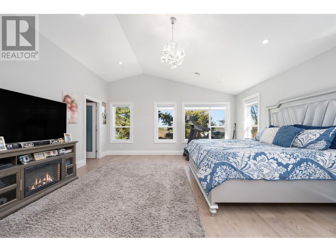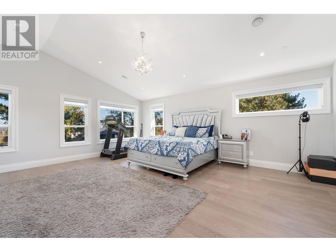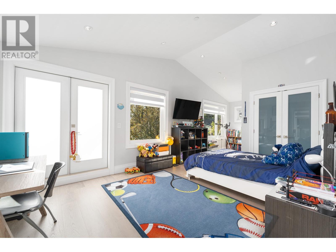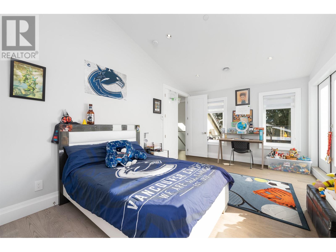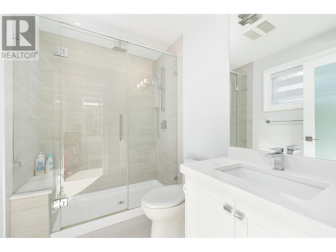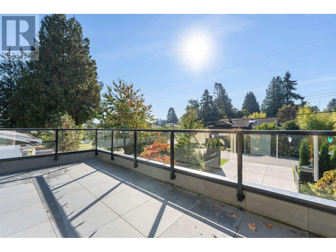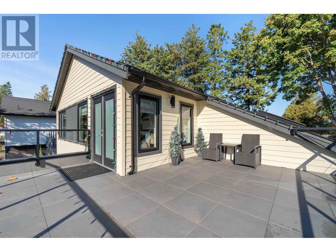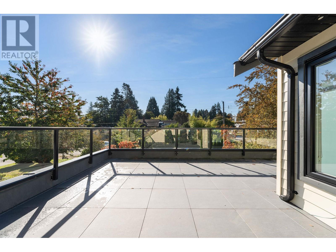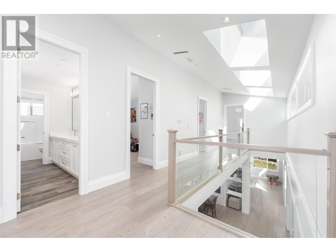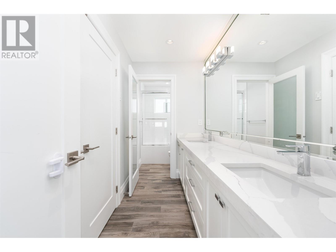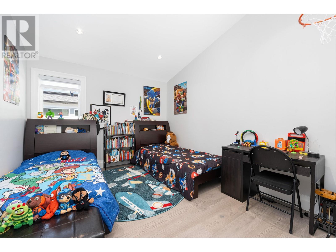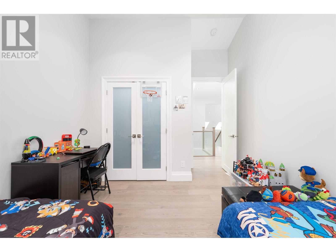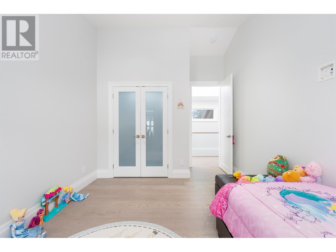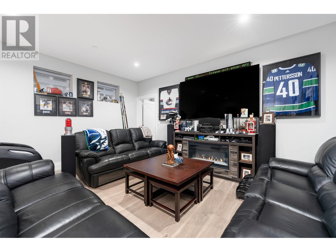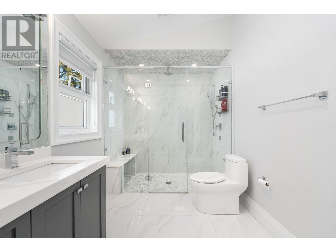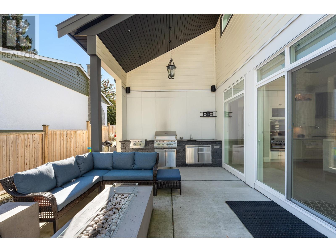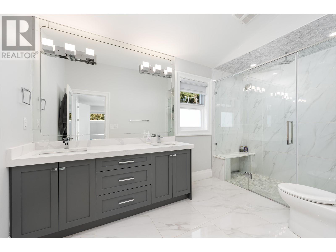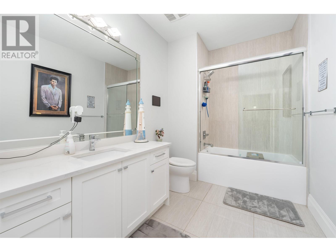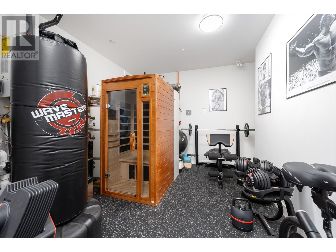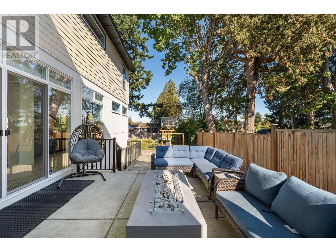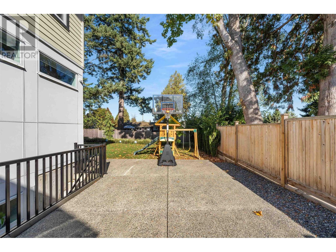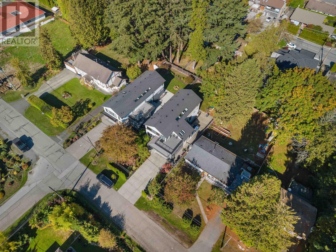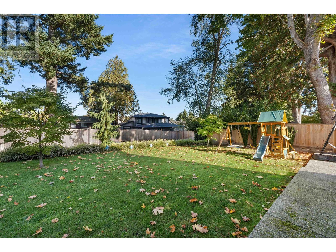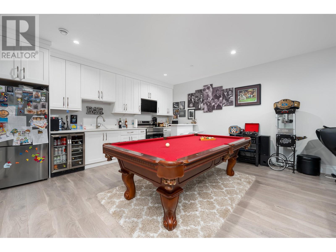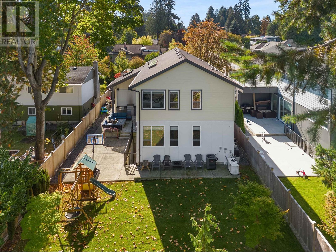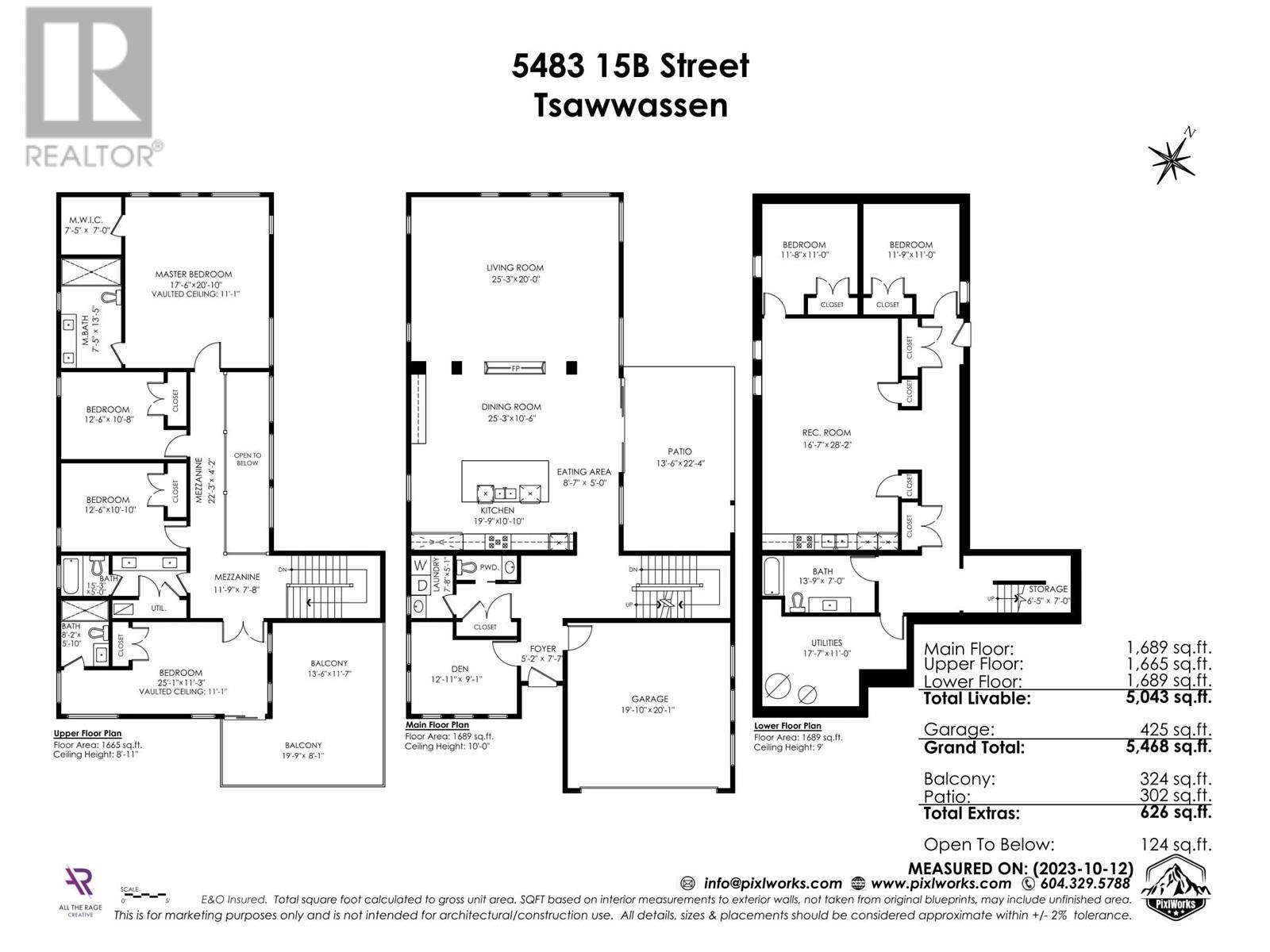6 Bedroom
5 Bathroom
5043 sqft
2 Level
Fireplace
Hot Water, Radiant Heat
Underground Sprinkler
$2,799,900
Experience pure luxury in this 6 bedroom, 5 bathroom home, just 3 years young. Bright & spacious layout that is designed for entertaining. The kitchen & dining room are separated from the living room by the double sided gas fireplace. Chef's kitchen boasts custom white cabinetry with a large island, granite countertops & s/s appliances. Large covered patio off the dining room w/outdoor kitchen. 4 bedrooms upstairs including the primary suite with vaulted ceilings, mountains views, walk-in closet & spa-like ensuite w/double sinks & glass enclosed shower. The basement boasts 2 bedrooms plus recreation room with kitchenette that could be used as an in-law suite. Designed by local Architectural firm Buro47. This home has lots of added extras including A/C, generator, security, fire sprinklers. (id:46941)
Property Details
|
MLS® Number
|
R2948446 |
|
Property Type
|
Single Family |
|
AmenitiesNearBy
|
Golf Course, Recreation, Shopping |
|
Features
|
Central Location |
|
ParkingSpaceTotal
|
6 |
|
ViewType
|
View |
Building
|
BathroomTotal
|
5 |
|
BedroomsTotal
|
6 |
|
Appliances
|
All |
|
ArchitecturalStyle
|
2 Level |
|
BasementDevelopment
|
Unknown |
|
BasementFeatures
|
Unknown |
|
BasementType
|
Full (unknown) |
|
ConstructedDate
|
2020 |
|
ConstructionStyleAttachment
|
Detached |
|
FireplacePresent
|
Yes |
|
FireplaceTotal
|
1 |
|
Fixture
|
Drapes/window Coverings |
|
HeatingFuel
|
Natural Gas |
|
HeatingType
|
Hot Water, Radiant Heat |
|
SizeInterior
|
5043 Sqft |
|
Type
|
House |
Parking
Land
|
Acreage
|
No |
|
LandAmenities
|
Golf Course, Recreation, Shopping |
|
LandscapeFeatures
|
Underground Sprinkler |
|
SizeFrontage
|
52 Ft ,6 In |
|
SizeIrregular
|
7869 |
|
SizeTotal
|
7869 Sqft |
|
SizeTotalText
|
7869 Sqft |
https://www.realtor.ca/real-estate/27705525/5483-15b-avenue-tsawwassen
