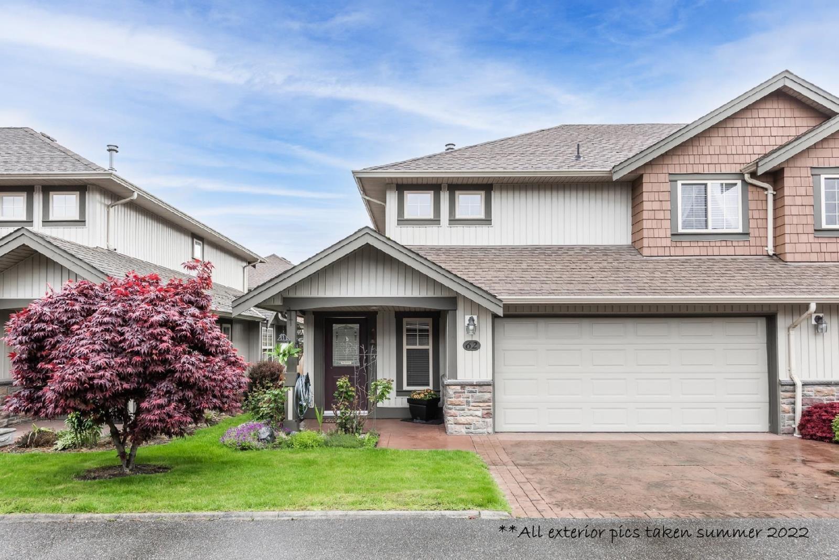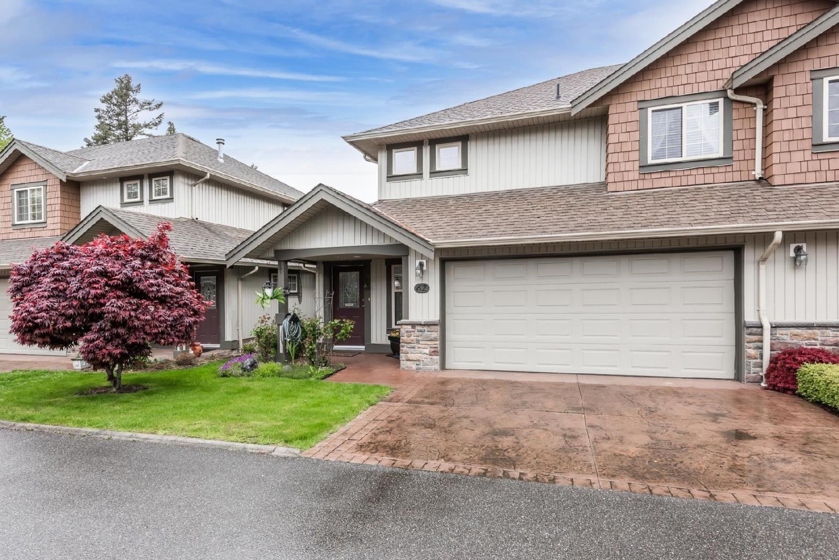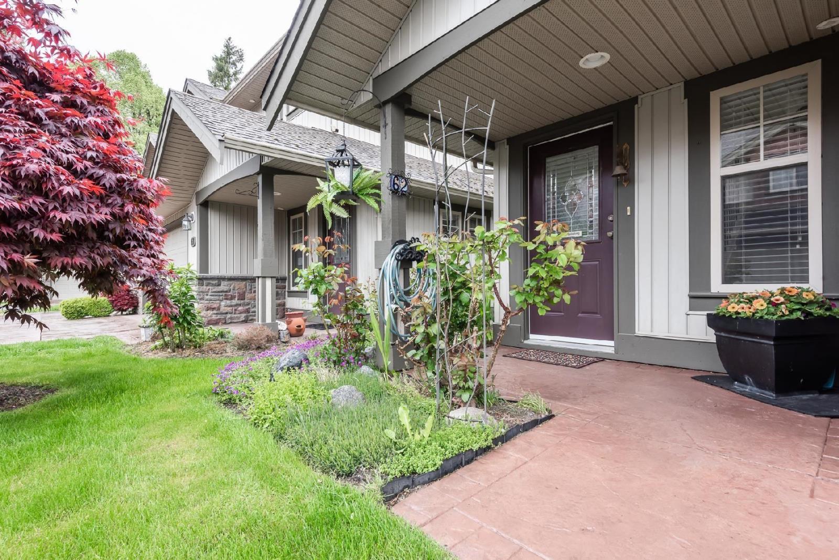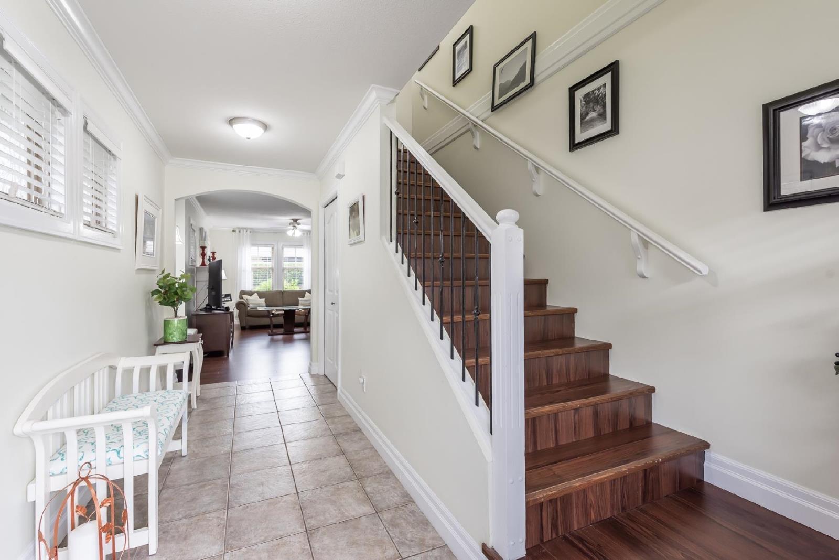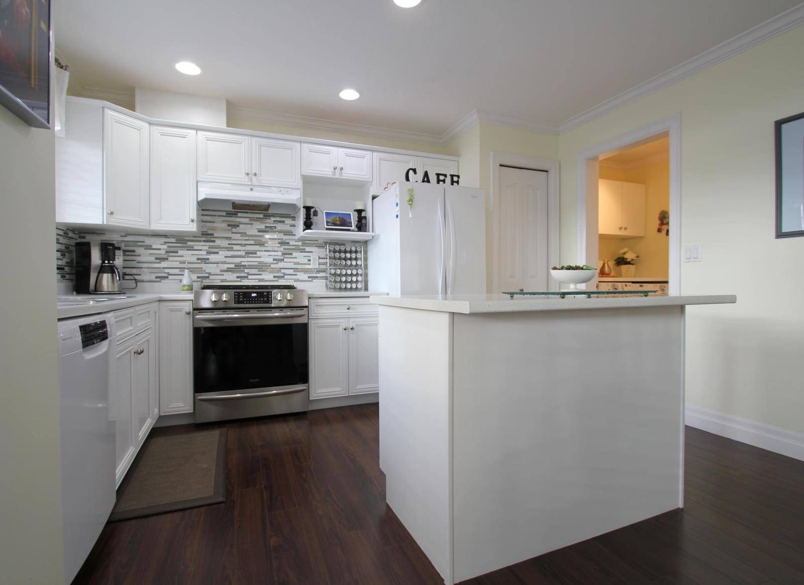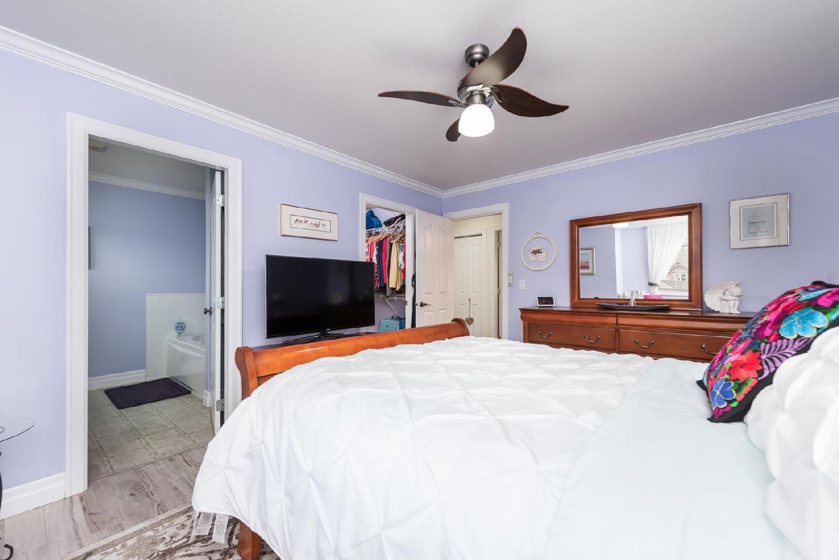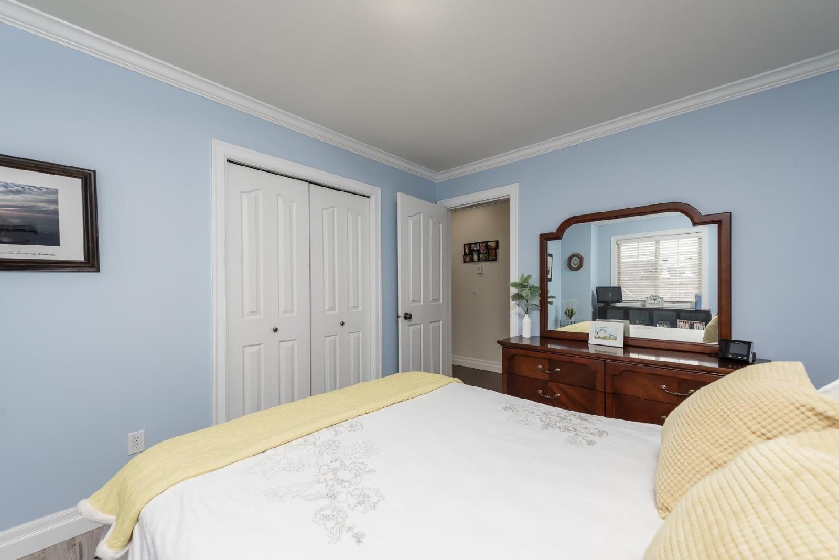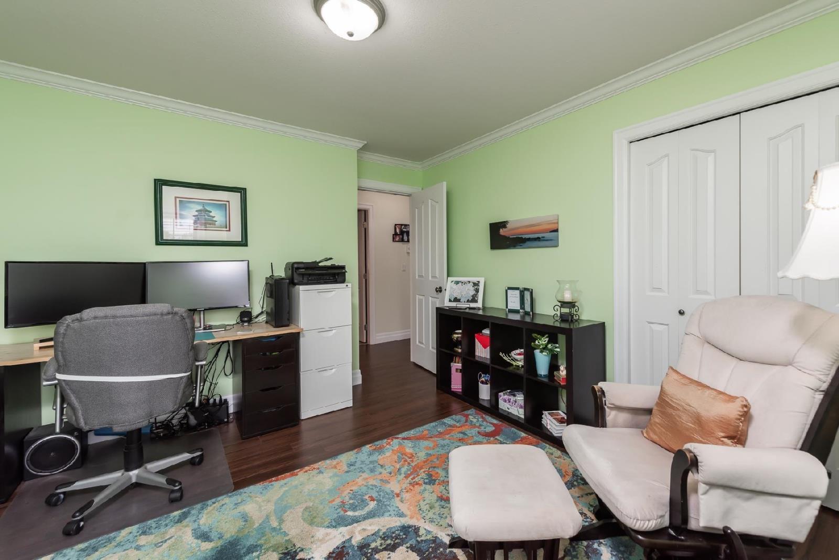3 Bedroom
3 Bathroom
1543 sqft
Fireplace
Forced Air, Heat Pump
$699,000
Stunning central location for this 3 bedroom 3 bathroom end unit townhome. Great room with a gas fireplace, lots of windows ,open dining and kitchenarea for a bright cheery feel. Newly professional white cabinets painted in kitchen, tiled backsplash, island, new dishwasher and stove with lots ofcupboards. Laundry room off the kitchen has access into the double car garage. Three large bedrooms upstairs with a primary bedroom complete with awalk-in closet and 3 pee ensuite. Double trench doors takes you into the fully fenced private backyard with a patio cover, stone walk way & nicelandscaping. Brand new Heat Pump installed. Brand new roof. An ideal home for a family. DO NOT MISS IT . Tenant lease term ends June 30th 2025 and rent is $2850 a month. tenant occupied Do NOT KNOCK THE DOOR. (id:46941)
Property Details
|
MLS® Number
|
R2947235 |
|
Property Type
|
Single Family |
Building
|
BathroomTotal
|
3 |
|
BedroomsTotal
|
3 |
|
Amenities
|
Laundry - In Suite |
|
Appliances
|
Washer, Dryer, Refrigerator, Stove, Dishwasher |
|
BasementType
|
None |
|
ConstructedDate
|
2003 |
|
ConstructionStyleAttachment
|
Attached |
|
FireplacePresent
|
Yes |
|
FireplaceTotal
|
1 |
|
Fixture
|
Drapes/window Coverings |
|
HeatingFuel
|
Natural Gas |
|
HeatingType
|
Forced Air, Heat Pump |
|
StoriesTotal
|
2 |
|
SizeInterior
|
1543 Sqft |
|
Type
|
Row / Townhouse |
Parking
Land
Rooms
| Level |
Type |
Length |
Width |
Dimensions |
|
Above |
Bedroom 2 |
9 ft ,5 in |
13 ft ,1 in |
9 ft ,5 in x 13 ft ,1 in |
|
Above |
Bedroom 3 |
11 ft ,6 in |
12 ft ,1 in |
11 ft ,6 in x 12 ft ,1 in |
|
Above |
Primary Bedroom |
11 ft ,6 in |
14 ft ,2 in |
11 ft ,6 in x 14 ft ,2 in |
|
Main Level |
Foyer |
15 ft ,6 in |
4 ft ,1 in |
15 ft ,6 in x 4 ft ,1 in |
|
Main Level |
Living Room |
10 ft ,1 in |
18 ft |
10 ft ,1 in x 18 ft |
|
Main Level |
Dining Room |
9 ft ,5 in |
10 ft ,1 in |
9 ft ,5 in x 10 ft ,1 in |
|
Main Level |
Kitchen |
13 ft ,1 in |
9 ft |
13 ft ,1 in x 9 ft |
|
Main Level |
Laundry Room |
8 ft ,1 in |
4 ft ,1 in |
8 ft ,1 in x 4 ft ,1 in |
https://www.realtor.ca/real-estate/27688795/62-6887-sheffield-way-sardis-east-vedder-chilliwack
