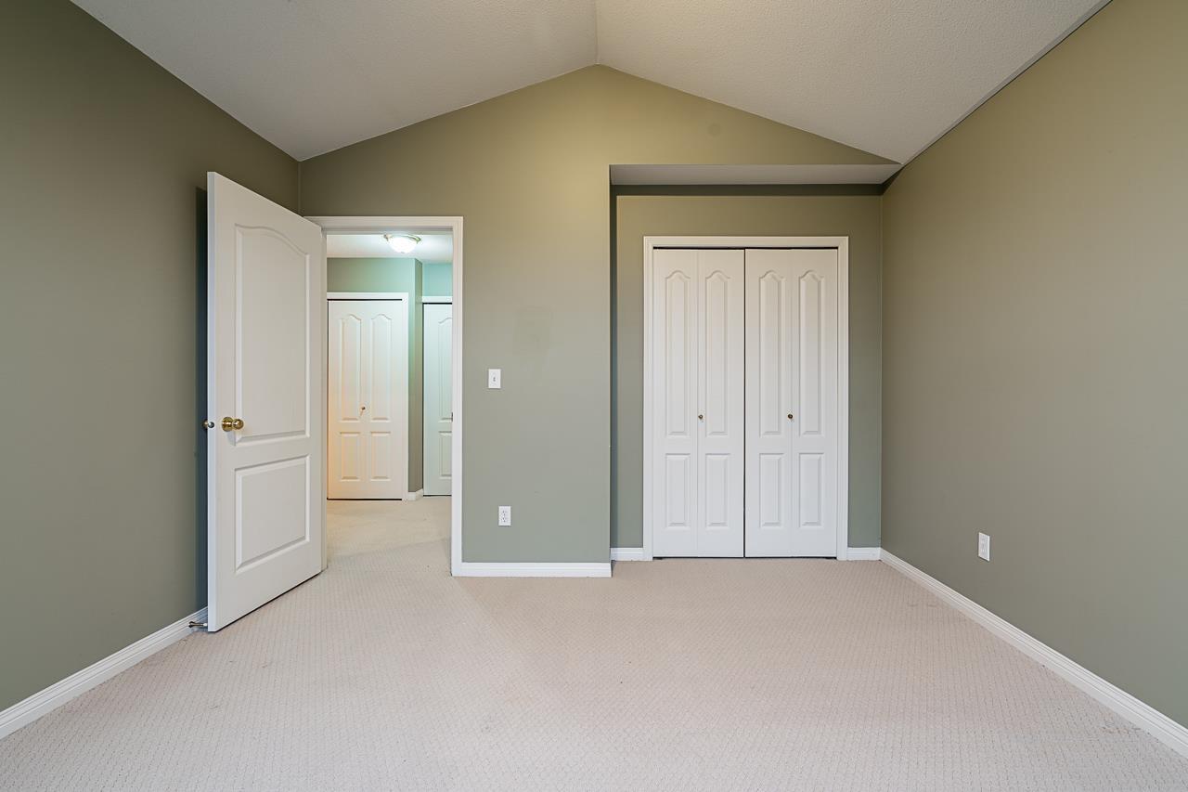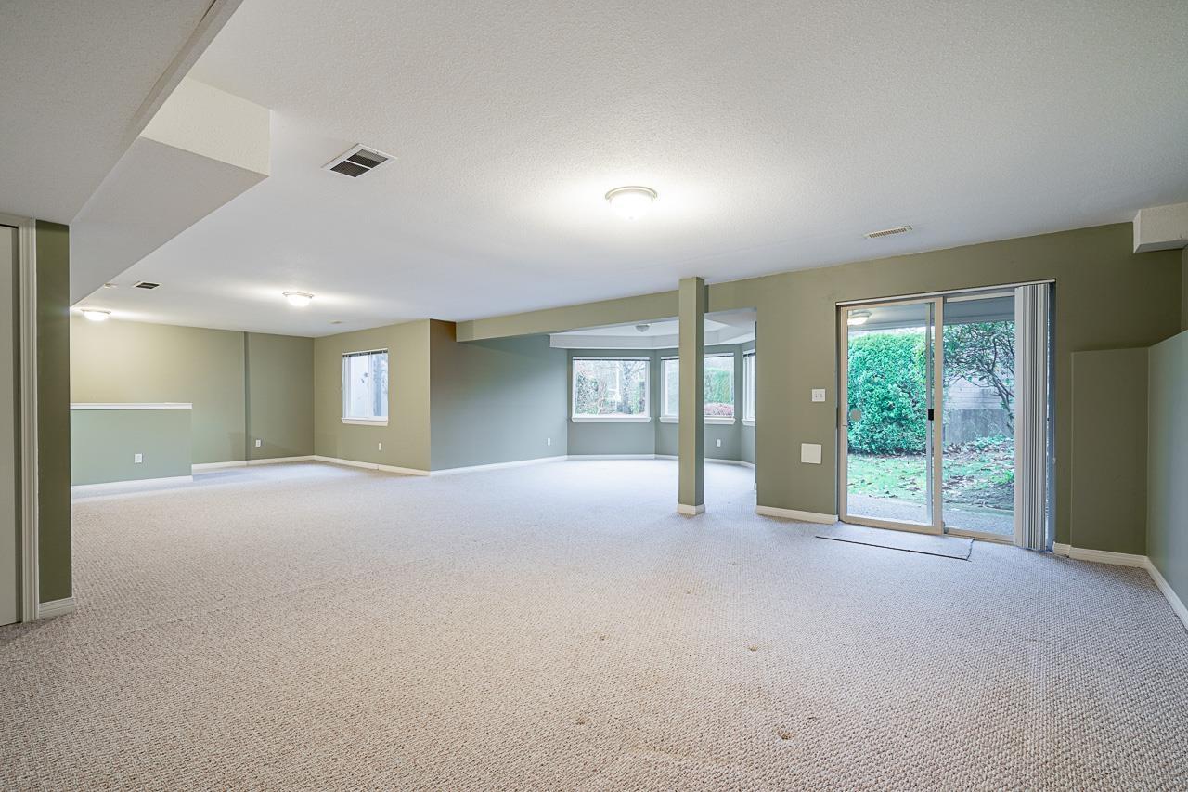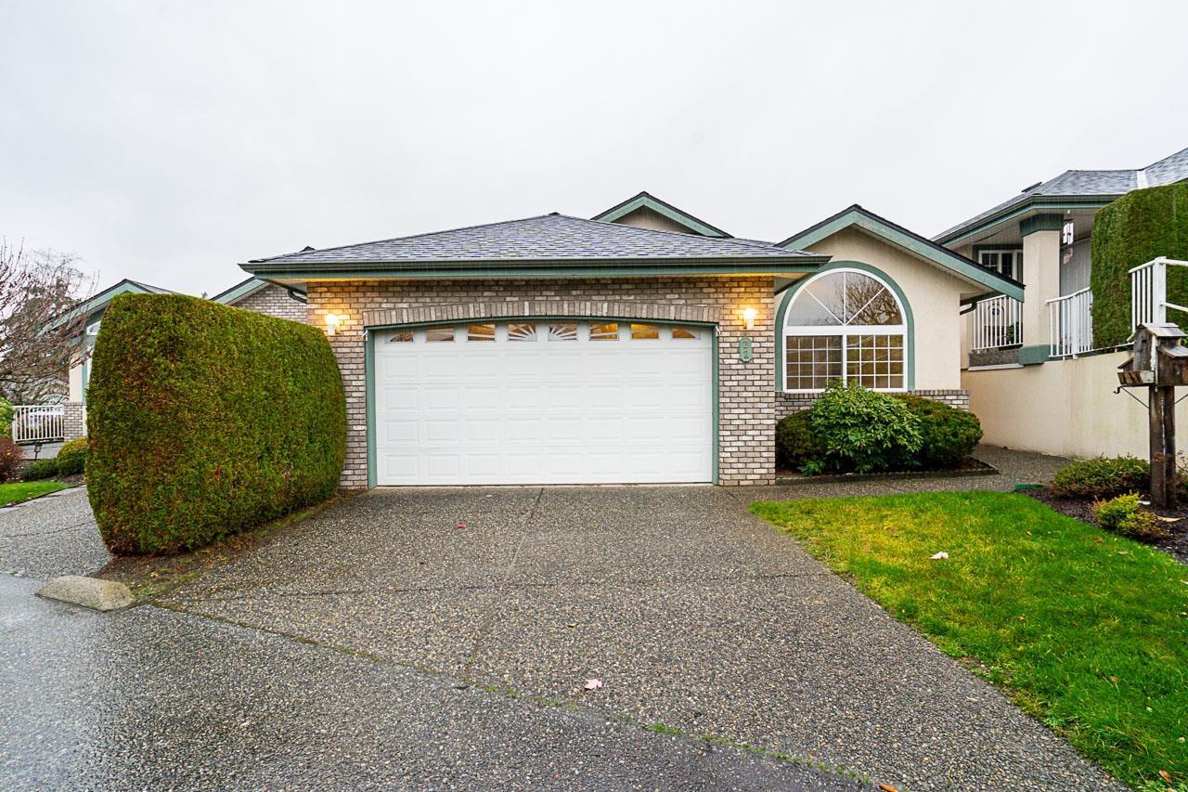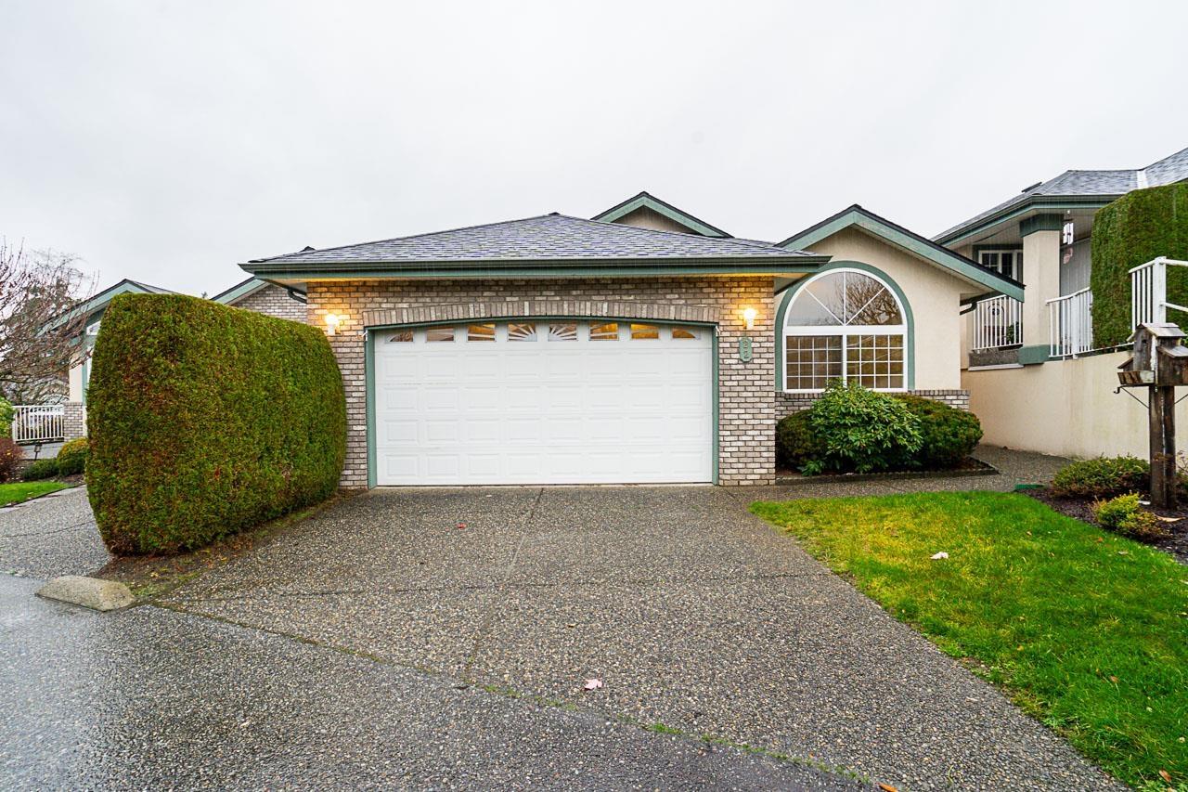22 32777 Chilcotin Drive Abbotsford, British Columbia V2T 5W4
$825,000Maintenance,
$567.57 Monthly
Maintenance,
$567.57 MonthlyWelcome to Cartier Heights! This well cared for development is tucked away in a quiet location, yet close to all amenities Central Abbotsford has to offer, including: recreation, shopping, transit, parks, Mill Lake, all levels of schooling (including sought after MEI only a few blocks away) and so much more. This home features a fabulous rancher with full basement layout with master and second bedroom on the main floor. The generous room sizes and large windows give this home a bright and airy feel throughout. The full basement is a great bonus space offering a huge open rec room, large workshop/storage area and roughed in bathroom and wetbar ready for your ideas. Book your private tour today! (id:46941)
Property Details
| MLS® Number | R2945003 |
| Property Type | Single Family |
| CommunityFeatures | Pets Allowed With Restrictions, Rentals Allowed |
| ParkingSpaceTotal | 3 |
Building
| BathroomTotal | 2 |
| BedroomsTotal | 2 |
| Age | 27 Years |
| Amenities | Clubhouse, Laundry - In Suite |
| Appliances | Washer, Dryer, Refrigerator, Stove, Dishwasher, Garage Door Opener |
| ArchitecturalStyle | Ranch |
| BasementDevelopment | Partially Finished |
| BasementType | Full (partially Finished) |
| ConstructionStyleAttachment | Attached |
| FireplacePresent | Yes |
| FireplaceTotal | 1 |
| HeatingFuel | Natural Gas |
| HeatingType | Forced Air |
| StoriesTotal | 2 |
| SizeInterior | 2618 Sqft |
| Type | Row / Townhouse |
| UtilityWater | Municipal Water |
Parking
| Garage | |
| RV | |
| Visitor Parking |
Land
| Acreage | No |
Utilities
| Electricity | Available |
| Natural Gas | Available |
| Water | Available |
https://www.realtor.ca/real-estate/27668016/22-32777-chilcotin-drive-abbotsford
Interested?
Contact us for more information

































