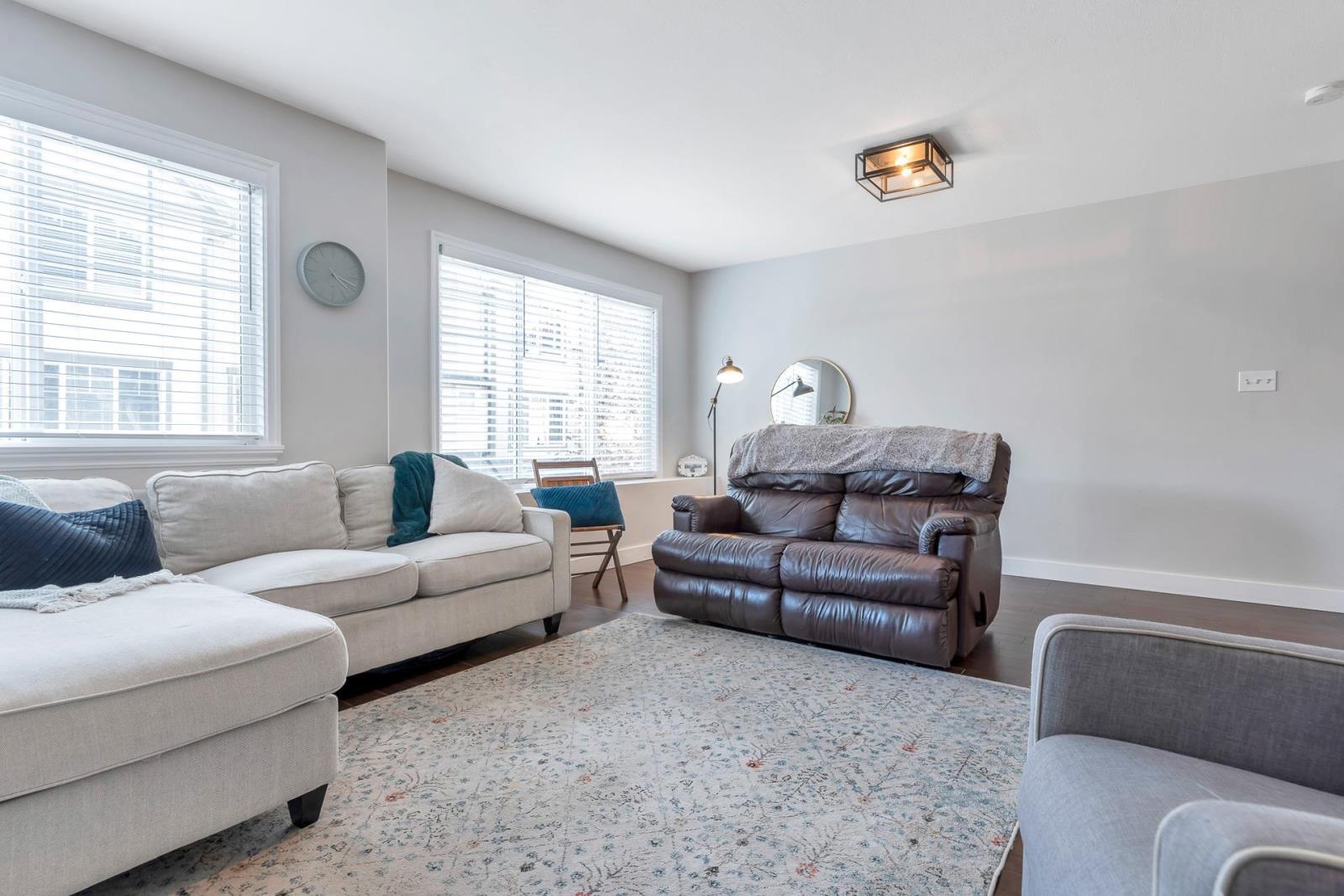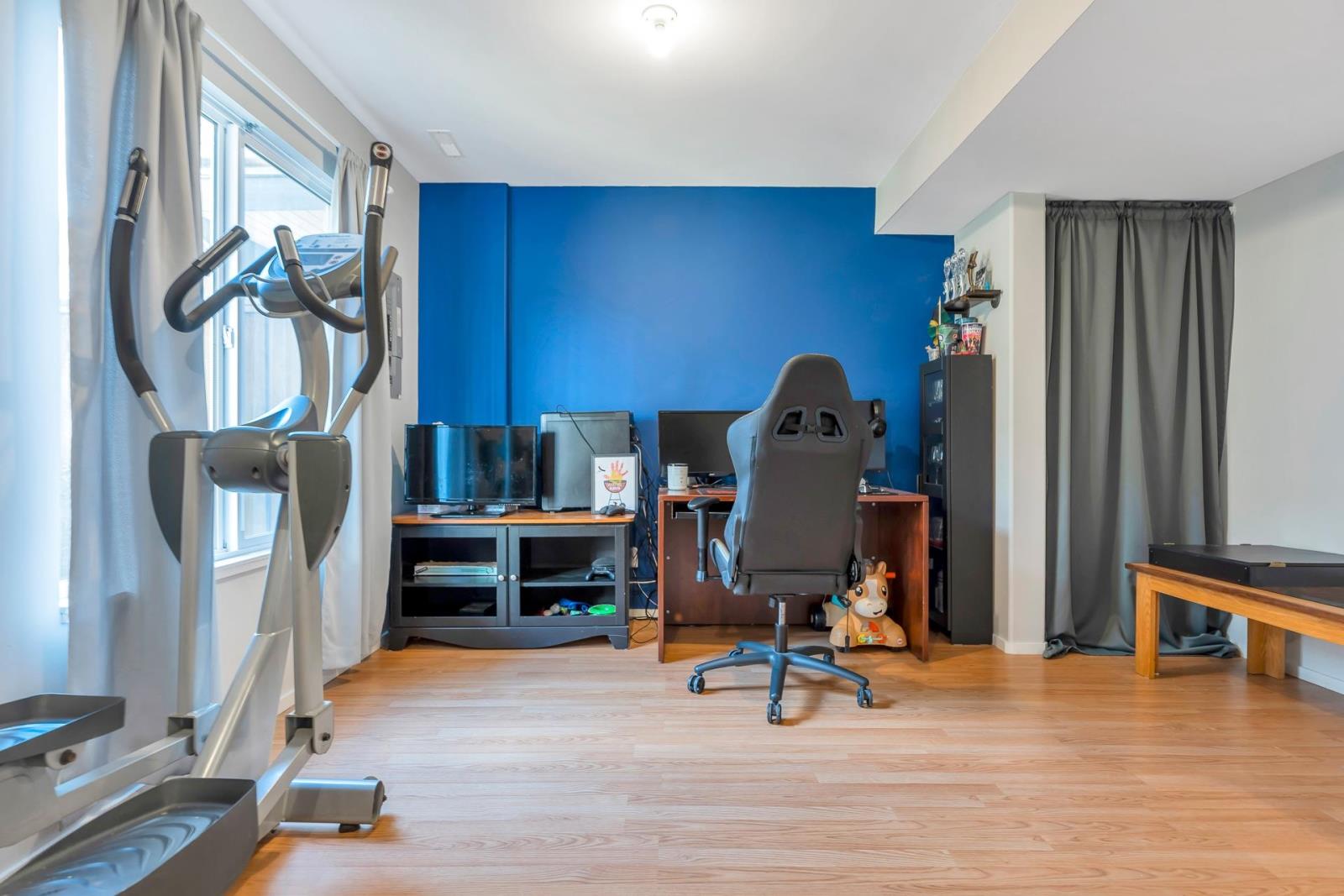16 8917 Edward Street, Chilliwack Proper West Chilliwack, British Columbia V2P 4E2
$614,900
Welcome to the Gables at 8917 Edward St., You will fall in love with this small townhome community. Offered here is a 3-bedroom, 2-bathroom inside unit that is laid out perfectly over 1870 sqft. The lower level offers a large foyer with storage, an oversized 1-car garage, a rec room, and a roughed-in bathroom currently being used for storage. Up to the main floor, you will find an open-concept plan where the living room flows seamlessly into the kitchen and dining room and out to your covered patio. The main floor offers 3 good-sized bedrooms, a full-size laundry room, the main bathroom and the master suite, which has another full bathroom and a walk-in closet. The backyard is fully fenced for the family and pets. All this is conveniently located within walking distance of schools, shopping, parks, recreation, the HWY exit and the hospital. Call today for your private viewing! * PREC - Personal Real Estate Corporation (id:46941)
Open House
This property has open houses!
12:00 pm
Ends at:1:30 pm
Hosted by Jesse Urquhart PREC* from Pathway Executives Realty
Property Details
| MLS® Number | R2939465 |
| Property Type | Single Family |
| ViewType | Mountain View |
Building
| BathroomTotal | 2 |
| BedroomsTotal | 3 |
| Amenities | Laundry - In Suite |
| Appliances | Washer, Dryer, Refrigerator, Stove, Dishwasher |
| BasementDevelopment | Finished |
| BasementType | Unknown (finished) |
| ConstructedDate | 2004 |
| ConstructionStyleAttachment | Attached |
| FireplacePresent | Yes |
| FireplaceTotal | 1 |
| HeatingType | Forced Air |
| StoriesTotal | 3 |
| SizeInterior | 1870 Sqft |
| Type | Row / Townhouse |
Parking
| Garage | 1 |
Land
| Acreage | No |
Rooms
| Level | Type | Length | Width | Dimensions |
|---|---|---|---|---|
| Above | Bedroom 2 | 8 ft ,1 in | 11 ft ,1 in | 8 ft ,1 in x 11 ft ,1 in |
| Above | Bedroom 3 | 8 ft ,8 in | 12 ft ,1 in | 8 ft ,8 in x 12 ft ,1 in |
| Above | Laundry Room | 7 ft ,8 in | 5 ft | 7 ft ,8 in x 5 ft |
| Above | Primary Bedroom | 12 ft ,1 in | 15 ft ,1 in | 12 ft ,1 in x 15 ft ,1 in |
| Above | Other | 4 ft ,9 in | 4 ft ,2 in | 4 ft ,9 in x 4 ft ,2 in |
| Lower Level | Foyer | 10 ft | 8 ft ,8 in | 10 ft x 8 ft ,8 in |
| Lower Level | Recreational, Games Room | 17 ft ,1 in | 18 ft | 17 ft ,1 in x 18 ft |
| Lower Level | Utility Room | 7 ft ,6 in | 4 ft ,8 in | 7 ft ,6 in x 4 ft ,8 in |
| Lower Level | Pantry | 6 ft ,6 in | 2 ft ,5 in | 6 ft ,6 in x 2 ft ,5 in |
| Main Level | Other | 7 ft ,6 in | 4 ft ,8 in | 7 ft ,6 in x 4 ft ,8 in |
| Main Level | Living Room | 17 ft ,1 in | 14 ft | 17 ft ,1 in x 14 ft |
| Main Level | Kitchen | 12 ft ,1 in | 11 ft ,7 in | 12 ft ,1 in x 11 ft ,7 in |
| Main Level | Dining Room | 17 ft ,1 in | 10 ft ,2 in | 17 ft ,1 in x 10 ft ,2 in |
https://www.realtor.ca/real-estate/27601010/16-8917-edward-street-chilliwack-proper-west-chilliwack
Interested?
Contact us for more information









































