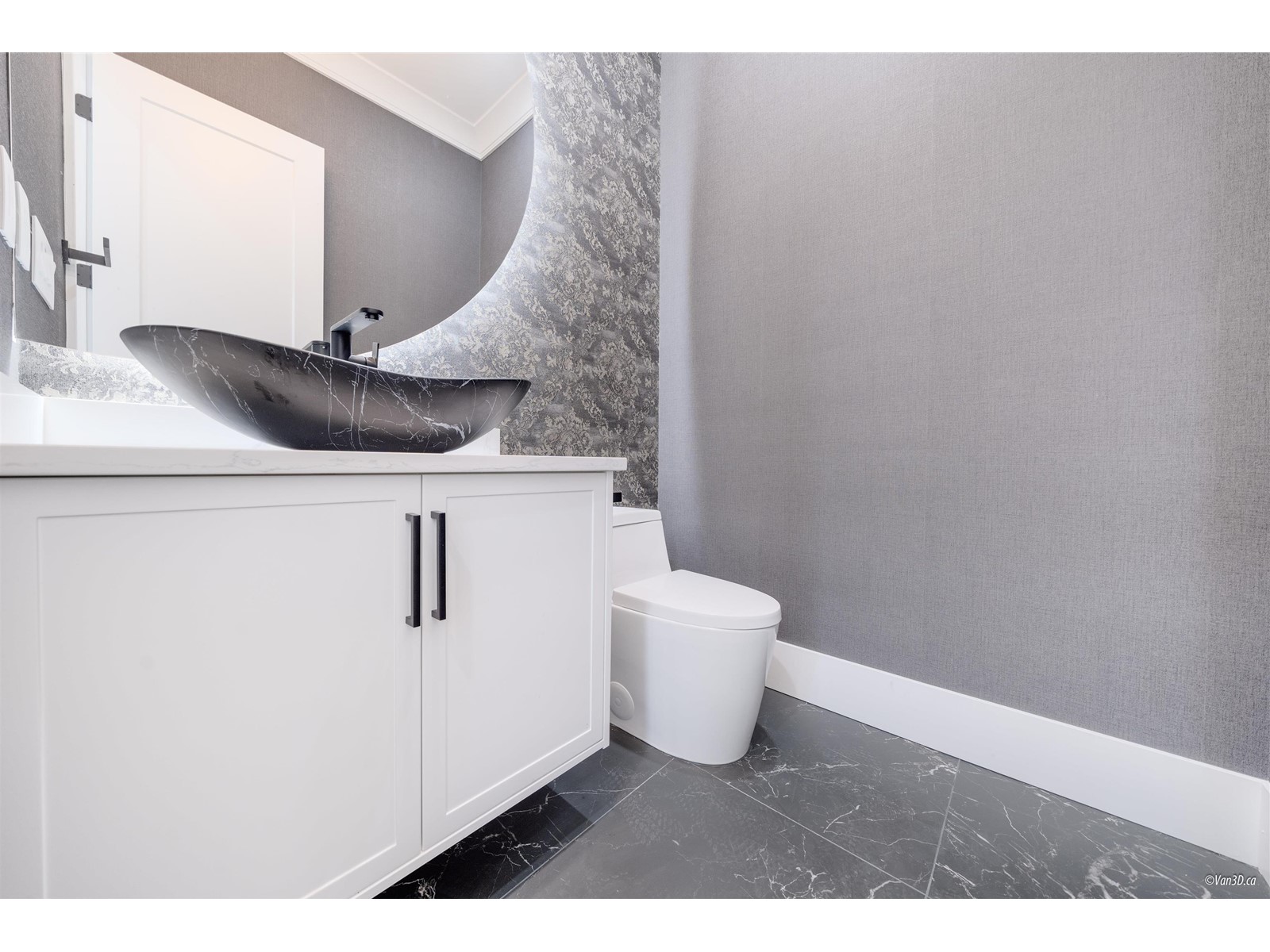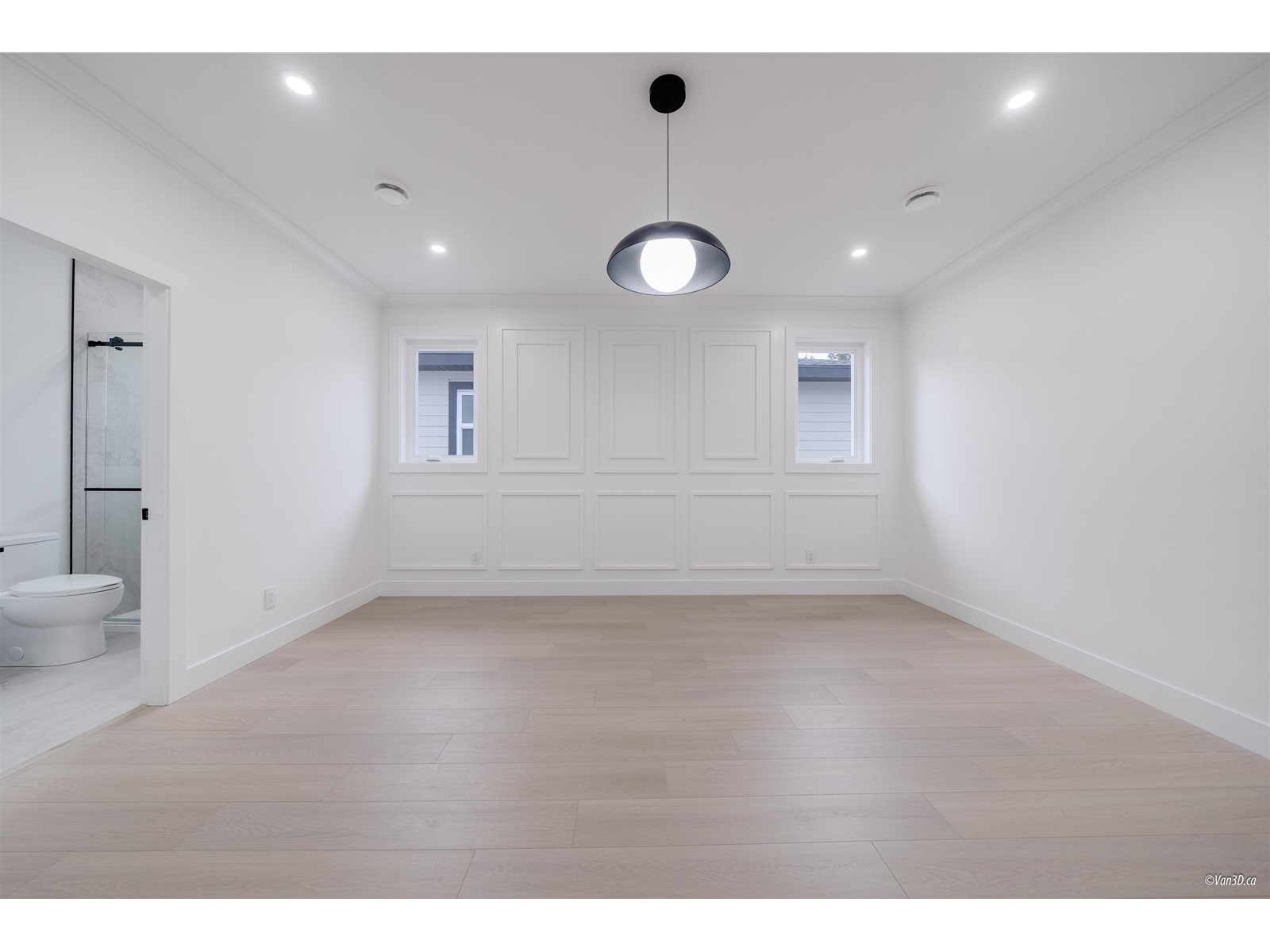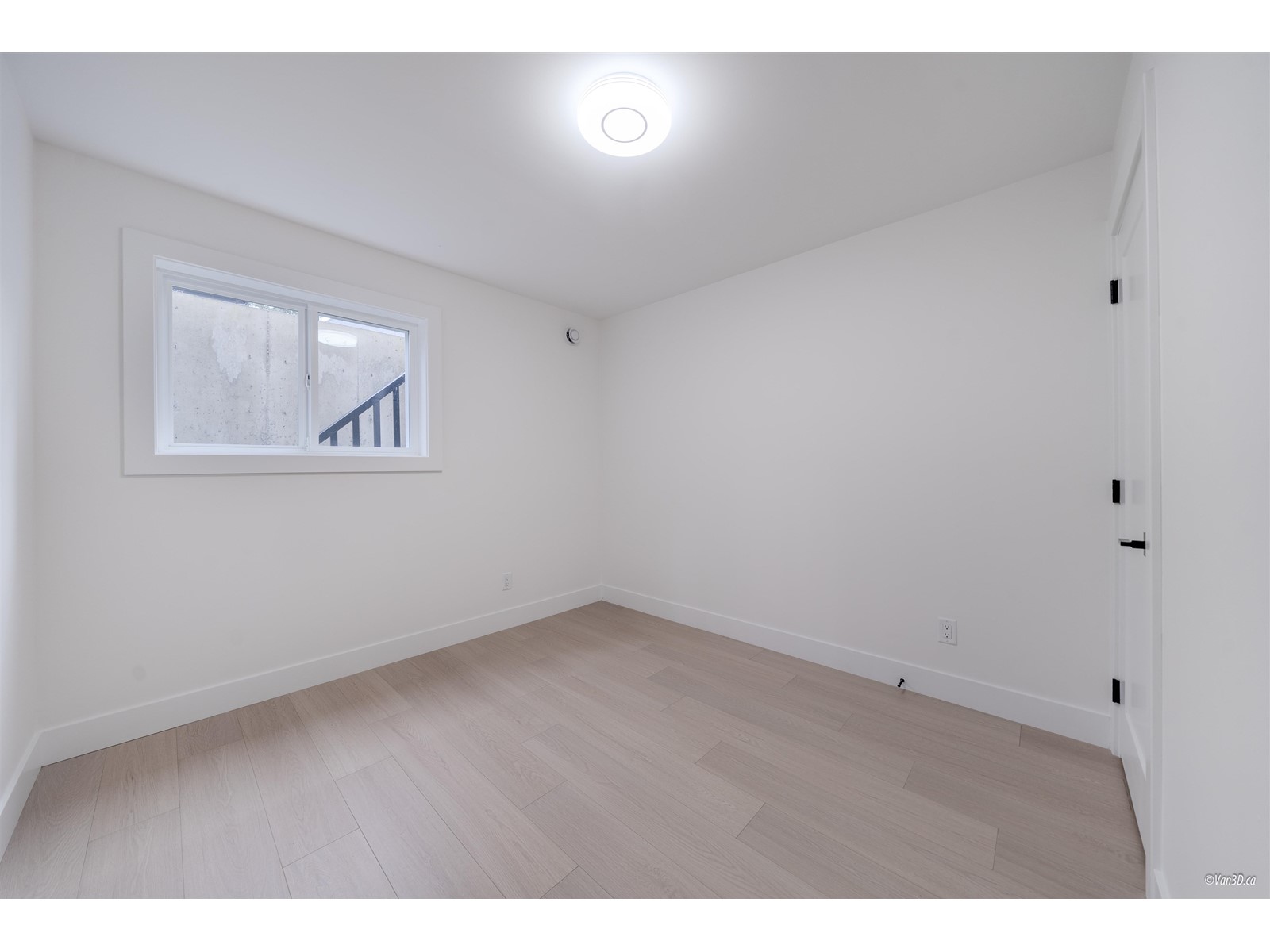9 Bedroom
9 Bathroom
5489 sqft
2 Level
Fireplace
Radiant Heat
$2,500,000
Brand new 3 level house with lots of high ceilings and open concept design on the main floor. Expansive Quartz countertops, complemented by a thoughtful open floor plan for entertaining. A two-bedroom basement suite adds value as a mortgage helper with option to have another 2 bedroom basement suite! The private, fenced backyard opens to a serene green space, creating an outdoor retreat! Main floor is complete with den & guest bedroom w/ensuite. Upstairs, features 4 master bedrooms, each with their own spa-like ensuite, & walk-in closets. (id:46941)
Property Details
|
MLS® Number
|
R2939521 |
|
Property Type
|
Single Family |
|
ParkingSpaceTotal
|
6 |
Building
|
BathroomTotal
|
9 |
|
BedroomsTotal
|
9 |
|
Amenities
|
Laundry - In Suite |
|
Appliances
|
Washer, Dryer, Refrigerator, Stove, Dishwasher, Oven - Built-in, Alarm System - Roughed In, Central Vacuum - Roughed In |
|
ArchitecturalStyle
|
2 Level |
|
BasementDevelopment
|
Finished |
|
BasementType
|
Unknown (finished) |
|
ConstructedDate
|
2024 |
|
ConstructionStyleAttachment
|
Detached |
|
FireProtection
|
Unknown, Smoke Detectors |
|
FireplacePresent
|
Yes |
|
FireplaceTotal
|
1 |
|
HeatingType
|
Radiant Heat |
|
SizeInterior
|
5489 Sqft |
|
Type
|
House |
|
UtilityWater
|
Municipal Water |
Parking
Land
|
Acreage
|
No |
|
SizeIrregular
|
7257 |
|
SizeTotal
|
7257 Sqft |
|
SizeTotalText
|
7257 Sqft |
Utilities
|
Electricity
|
Available |
|
Natural Gas
|
Available |
|
Water
|
Available |
https://www.realtor.ca/real-estate/27590432/20166-27a-avenue-langley









































