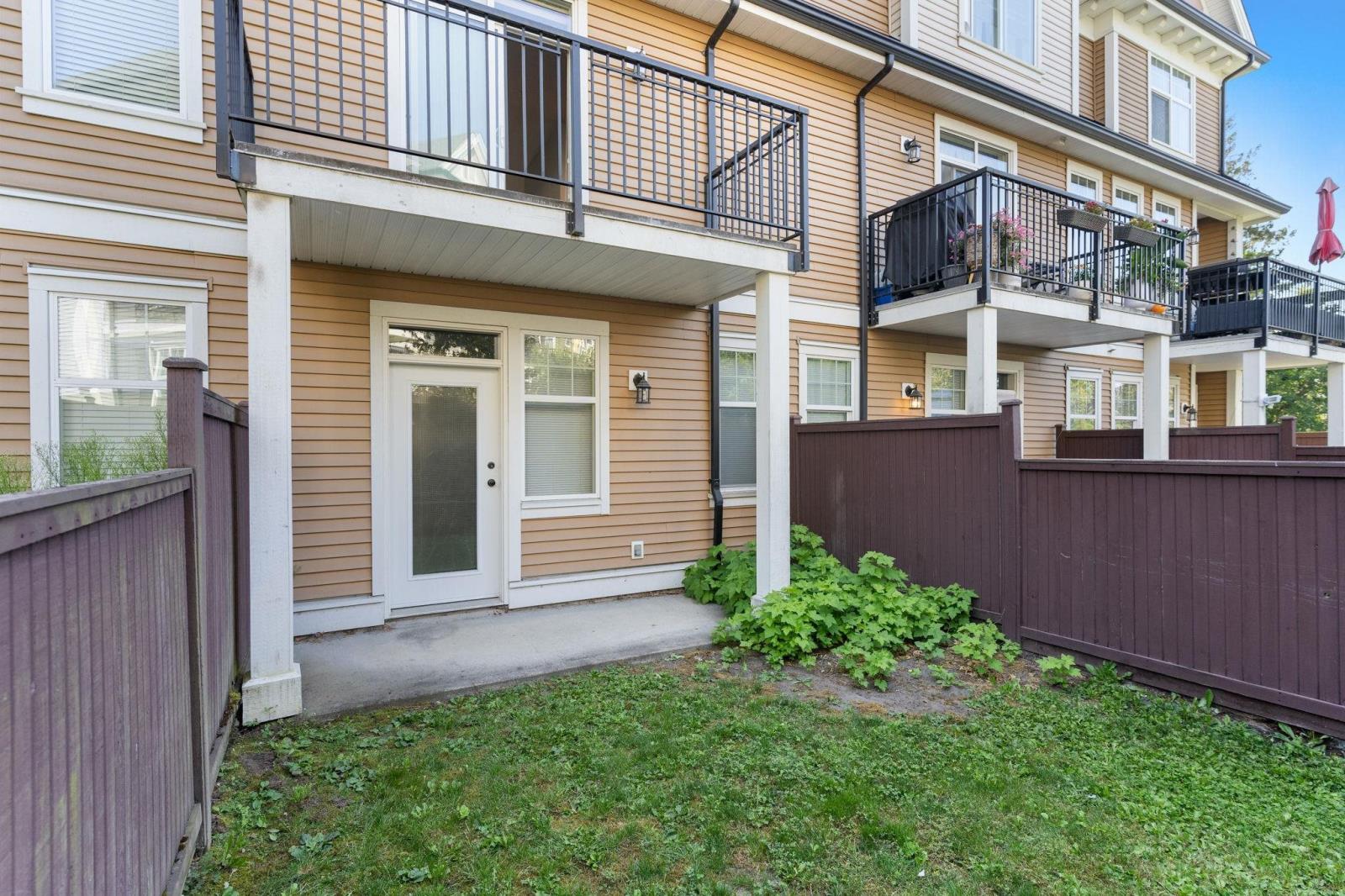3 Bedroom
3 Bathroom
1374 sqft
Fireplace
Baseboard Heaters
$639,000
Just steps from the Vedder River walking trails, 5 minutes to Cultus Lake & a few minutes from Garrison Crossing. This beautiful 3 bedroom, 3 bathroom townhouse is centrally located and has it all. The main level is open and bright w/ a walk-out patio, beautiful kitchen, eat-up island, and a large dining space. The main floor living room features an electric fireplace and large windows providing an array of natural light. The whole unit has been freshly painted w/ new carpet installed on the stairs. The fenced & peaceful backyard is private and perfect for your pet. Large tandem garage w/ an extra parking space in front of the garage for 3 parking spots total. All while conveniently located close to the "Eddy" - a brewery, ice creamery, cafe and climbing gym! Book a tour today! (id:46941)
Property Details
|
MLS® Number
|
R2938232 |
|
Property Type
|
Single Family |
|
Structure
|
Playground |
|
ViewType
|
Mountain View |
Building
|
BathroomTotal
|
3 |
|
BedroomsTotal
|
3 |
|
Appliances
|
Washer, Dryer, Refrigerator, Stove, Dishwasher |
|
BasementDevelopment
|
Unfinished |
|
BasementType
|
Unknown (unfinished) |
|
ConstructedDate
|
2010 |
|
ConstructionStyleAttachment
|
Attached |
|
FireplacePresent
|
Yes |
|
FireplaceTotal
|
1 |
|
HeatingFuel
|
Electric |
|
HeatingType
|
Baseboard Heaters |
|
StoriesTotal
|
3 |
|
SizeInterior
|
1374 Sqft |
|
Type
|
Row / Townhouse |
Parking
Land
Rooms
| Level |
Type |
Length |
Width |
Dimensions |
|
Above |
Primary Bedroom |
13 ft ,3 in |
11 ft ,1 in |
13 ft ,3 in x 11 ft ,1 in |
|
Above |
Bedroom 2 |
11 ft ,1 in |
7 ft ,1 in |
11 ft ,1 in x 7 ft ,1 in |
|
Above |
Bedroom 3 |
8 ft ,3 in |
7 ft ,1 in |
8 ft ,3 in x 7 ft ,1 in |
|
Lower Level |
Foyer |
6 ft ,1 in |
4 ft ,1 in |
6 ft ,1 in x 4 ft ,1 in |
|
Lower Level |
Utility Room |
11 ft ,3 in |
4 ft ,6 in |
11 ft ,3 in x 4 ft ,6 in |
|
Main Level |
Kitchen |
15 ft ,2 in |
11 ft ,6 in |
15 ft ,2 in x 11 ft ,6 in |
|
Main Level |
Pantry |
4 ft |
3 ft ,4 in |
4 ft x 3 ft ,4 in |
|
Main Level |
Dining Room |
11 ft ,1 in |
11 ft ,6 in |
11 ft ,1 in x 11 ft ,6 in |
|
Main Level |
Living Room |
15 ft ,6 in |
15 ft ,2 in |
15 ft ,6 in x 15 ft ,2 in |
https://www.realtor.ca/real-estate/27577191/6-45390-vedder-mountain-road-vedder-mountain-chilliwack









































