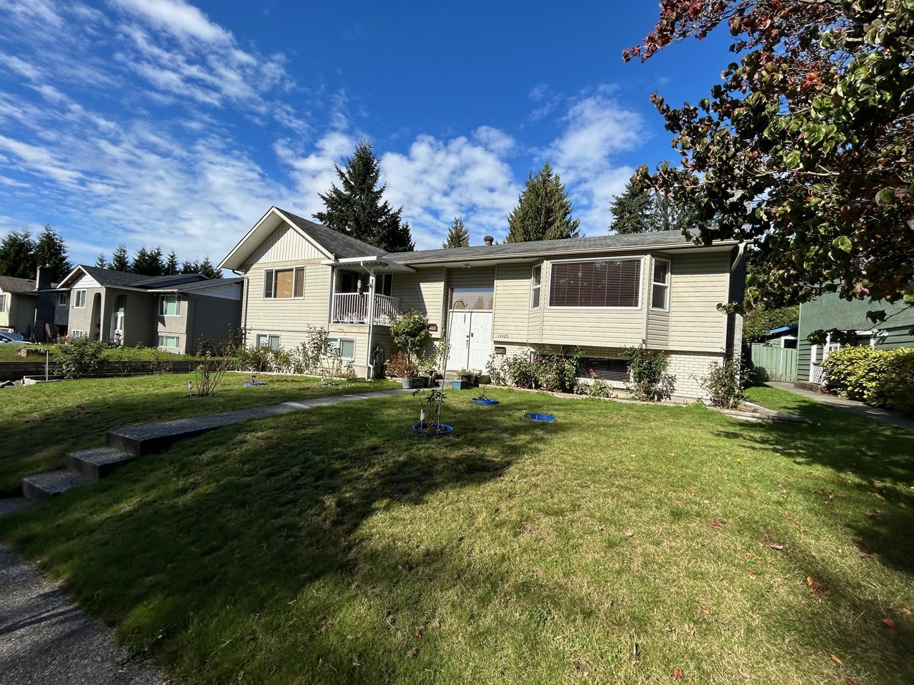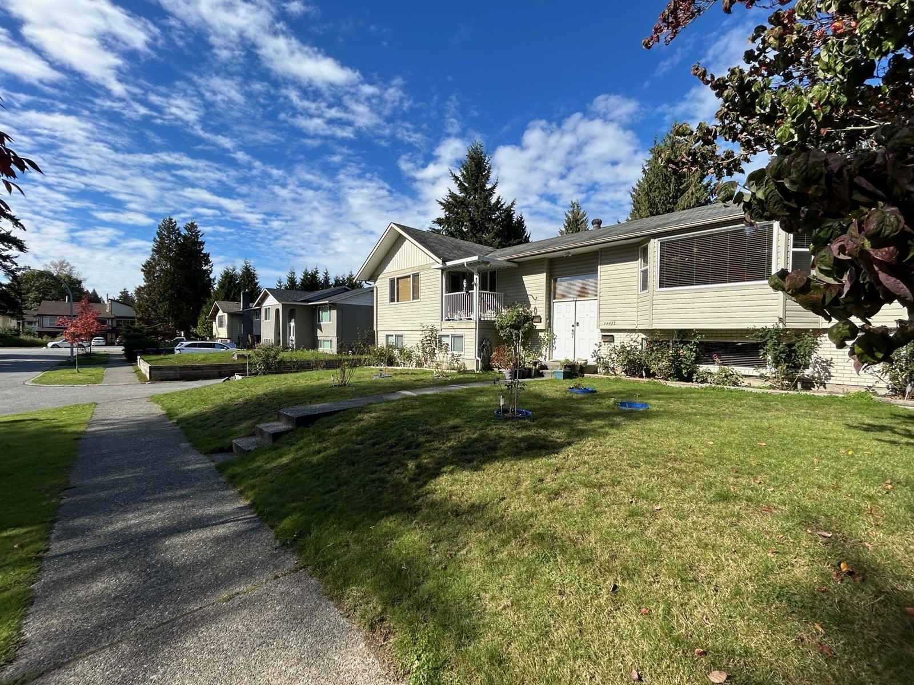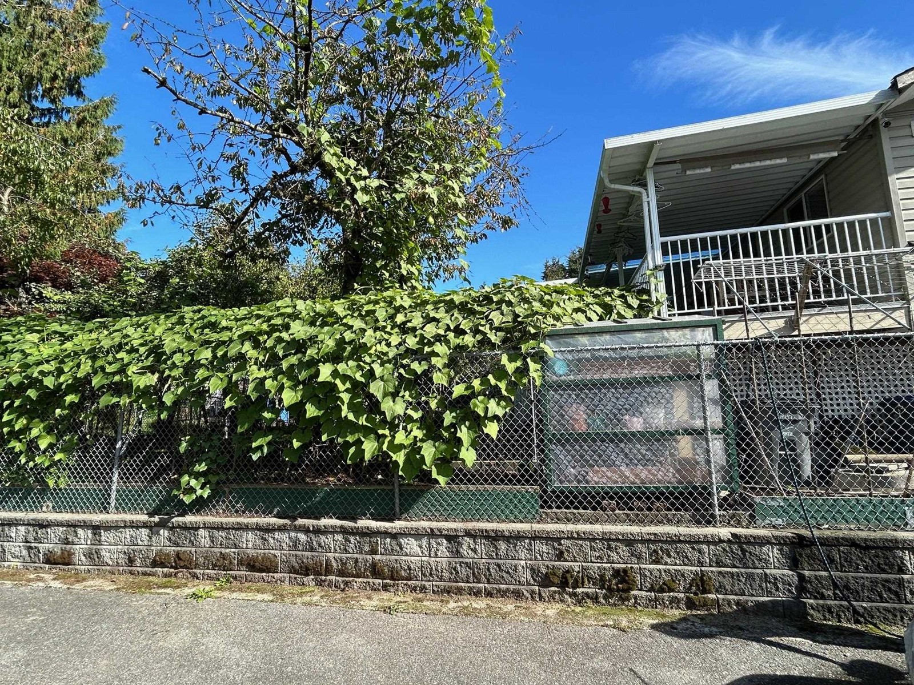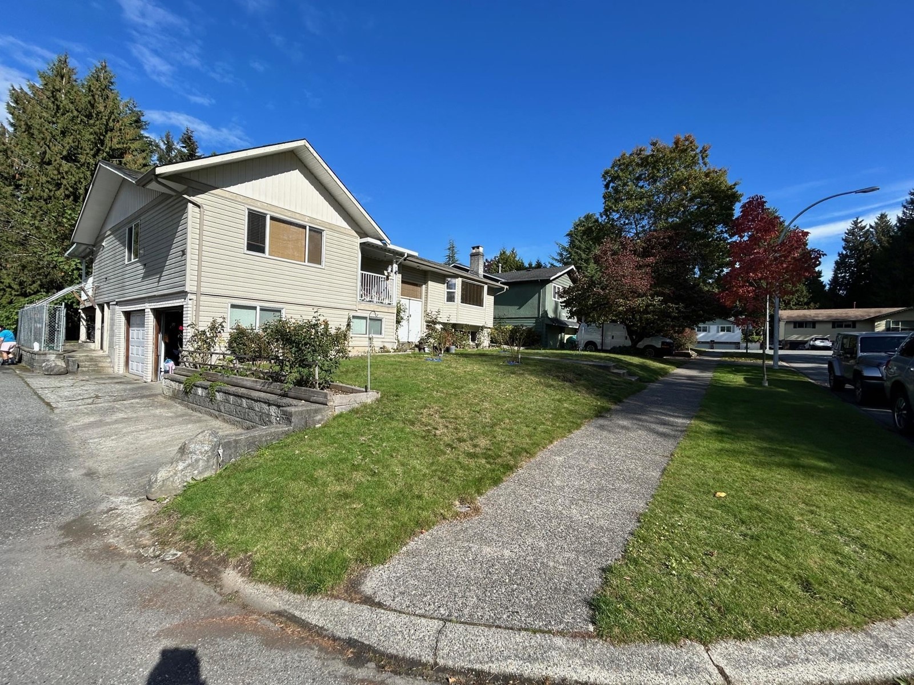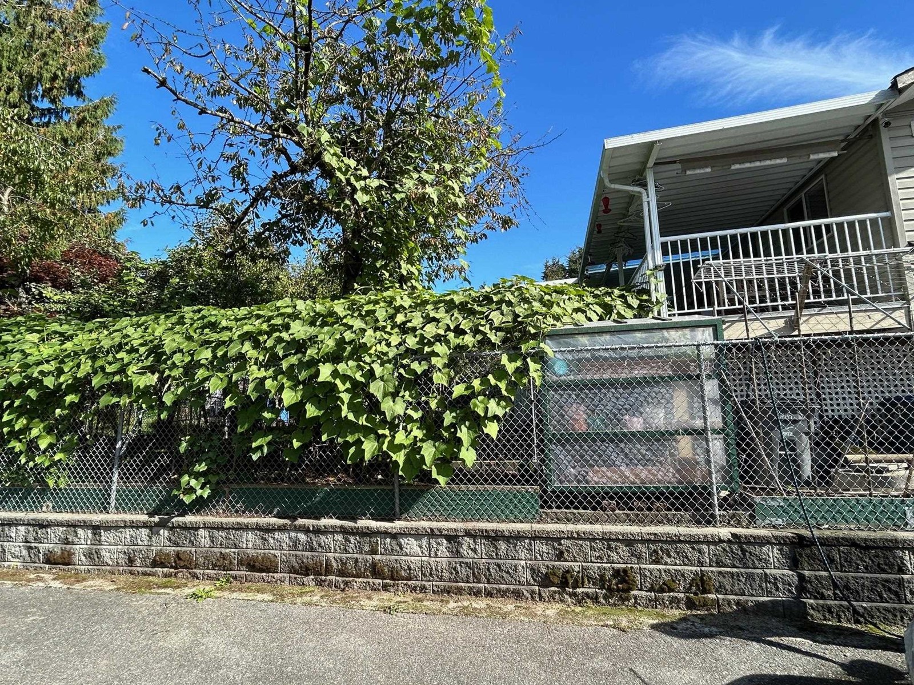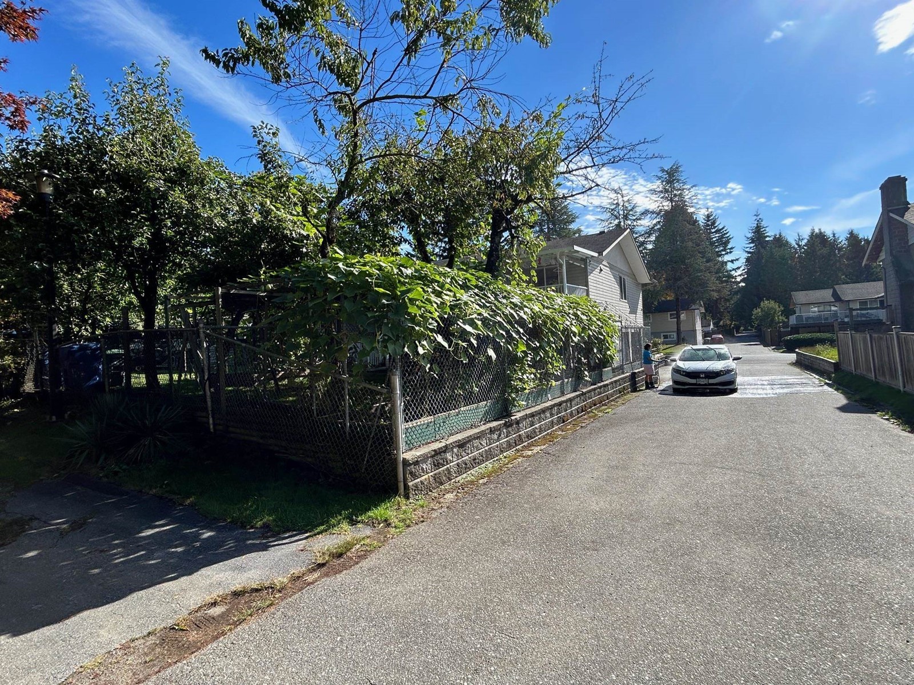5 Bedroom
2 Bathroom
2375 sqft
Other
Fireplace
Forced Air
Garden Area
$3,190,000
Developers Alert! Guildford Plan, part of potential Land Assembly, has 3 bedrooms, 1 kitchen, and 3 baths. Below are the rec room, games room, workshop and bathroom with a double garage. Suite potential has a back lane. Property centrally located. Designated multiple residential in the Official Community Plan (Guildford Plan). Strategically positioned in a rapidly growing area, this property offers zoning potential up to 2.5FSR, ideal for a substantial 5 to 6 story development, close to major transportation routes, a shopping center, skytrain, bus, and both schools levels. Drive by and see the neighborhood grow! Check with the City of Surrey for more info. (id:46941)
Property Details
|
MLS® Number
|
R2934452 |
|
Property Type
|
Single Family |
|
ParkingSpaceTotal
|
4 |
Building
|
BathroomTotal
|
2 |
|
BedroomsTotal
|
5 |
|
Age
|
49 Years |
|
Amenities
|
Laundry - In Suite |
|
ArchitecturalStyle
|
Other |
|
ConstructionStyleAttachment
|
Detached |
|
FireplacePresent
|
Yes |
|
FireplaceTotal
|
2 |
|
HeatingFuel
|
Natural Gas |
|
HeatingType
|
Forced Air |
|
SizeInterior
|
2375 Sqft |
|
Type
|
House |
|
UtilityWater
|
Municipal Water |
Parking
Land
|
Acreage
|
No |
|
LandscapeFeatures
|
Garden Area |
|
Sewer
|
Sanitary Sewer, Storm Sewer |
|
SizeIrregular
|
7254 |
|
SizeTotal
|
7254 Sqft |
|
SizeTotalText
|
7254 Sqft |
Utilities
|
Electricity
|
Available |
|
Natural Gas
|
Available |
|
Water
|
Available |
https://www.realtor.ca/real-estate/27524795/14435-102b-avenue-surrey
