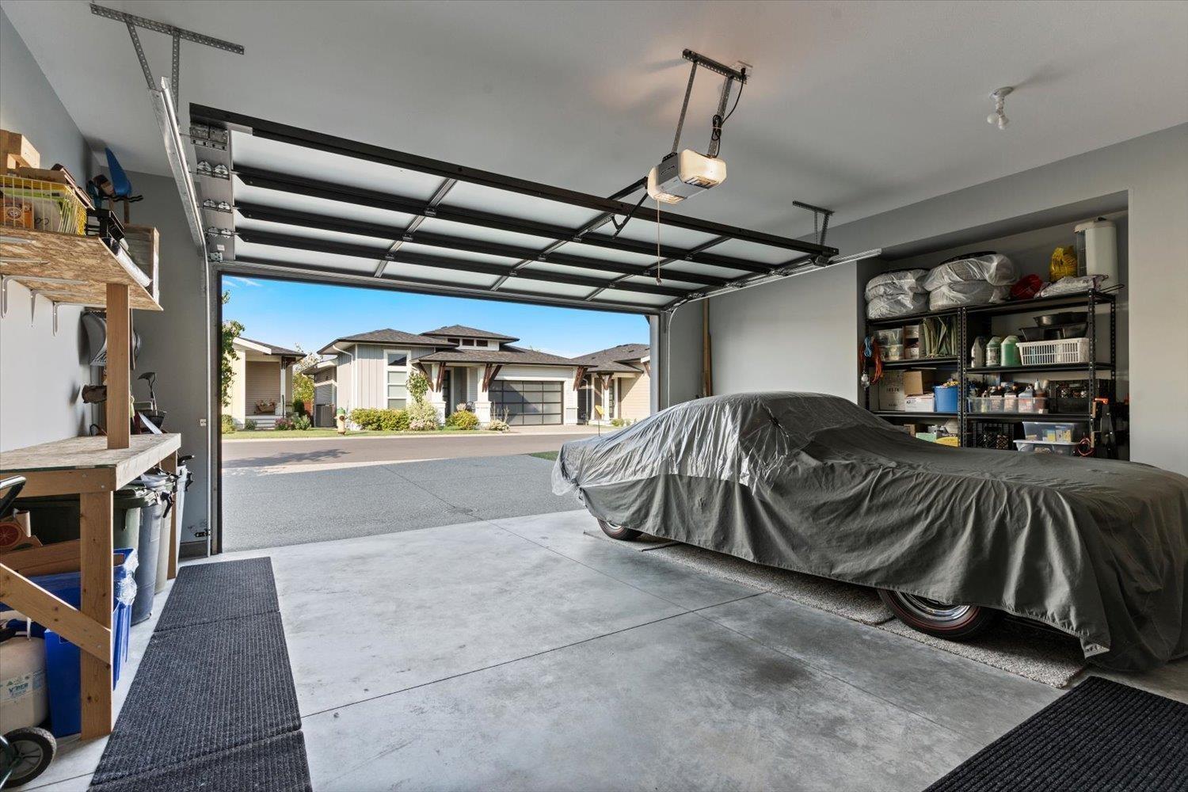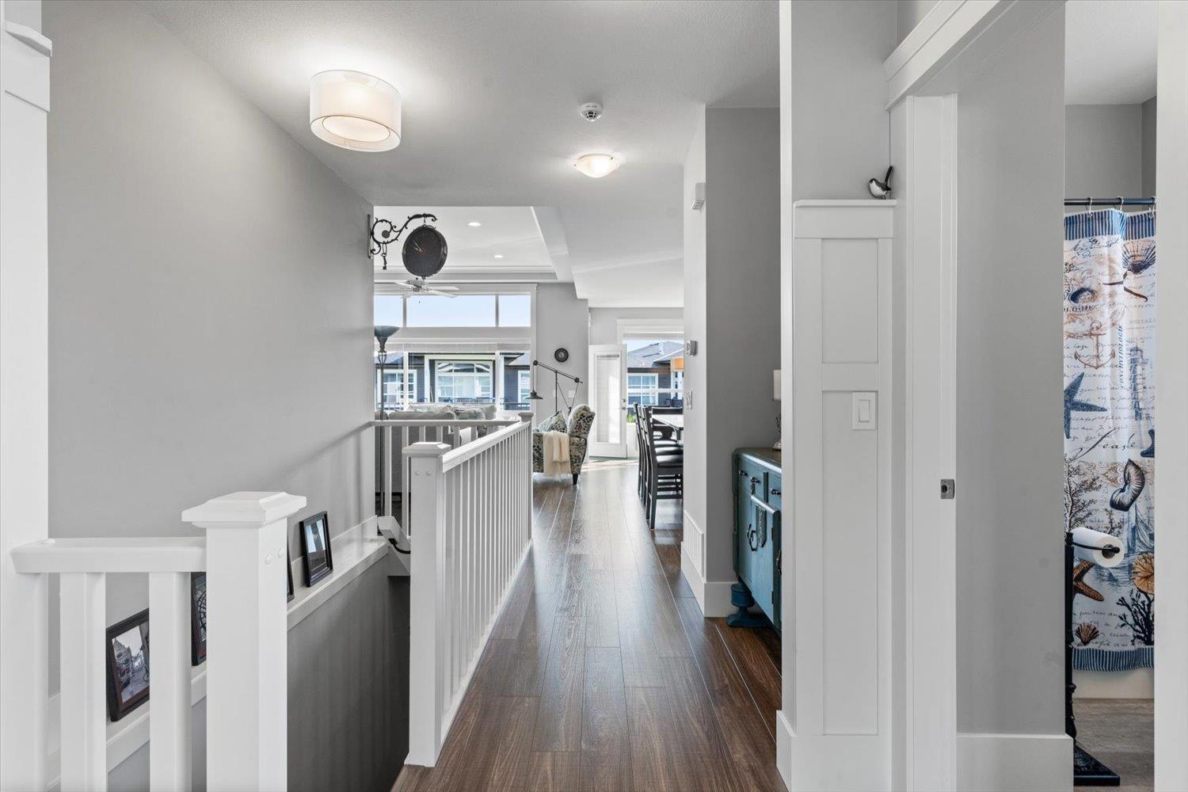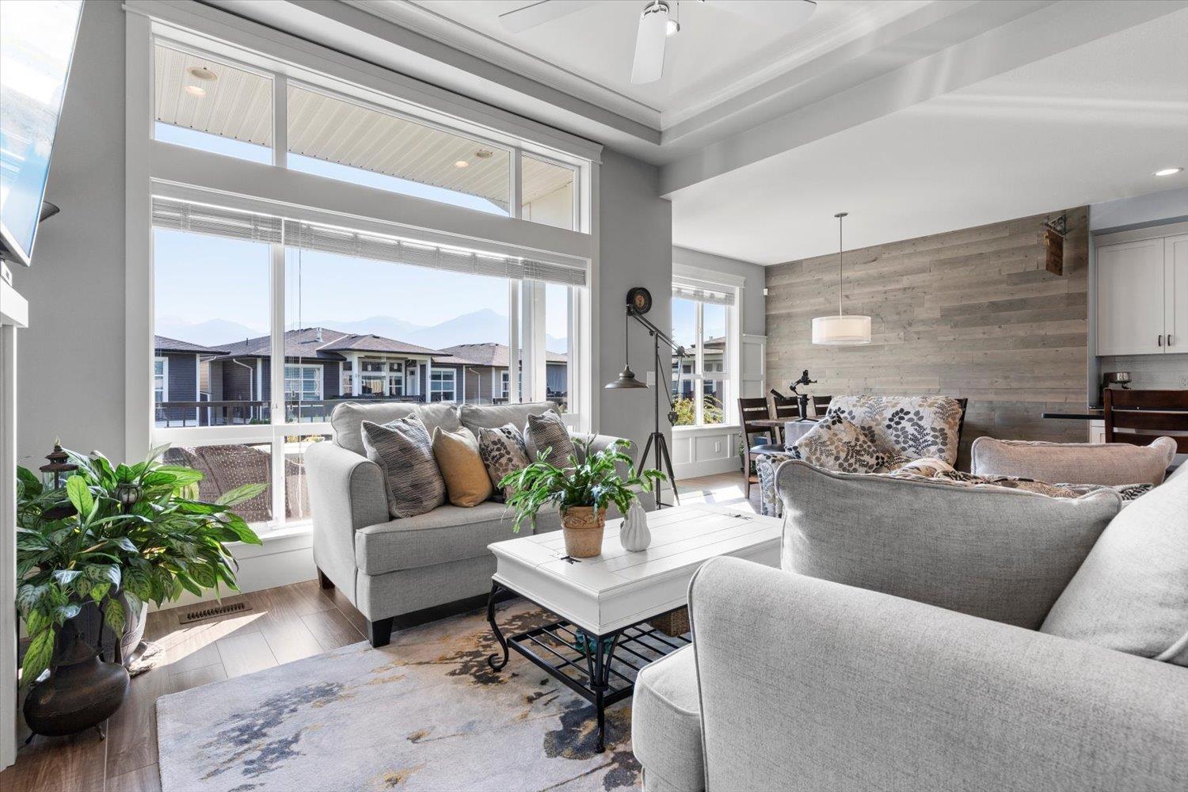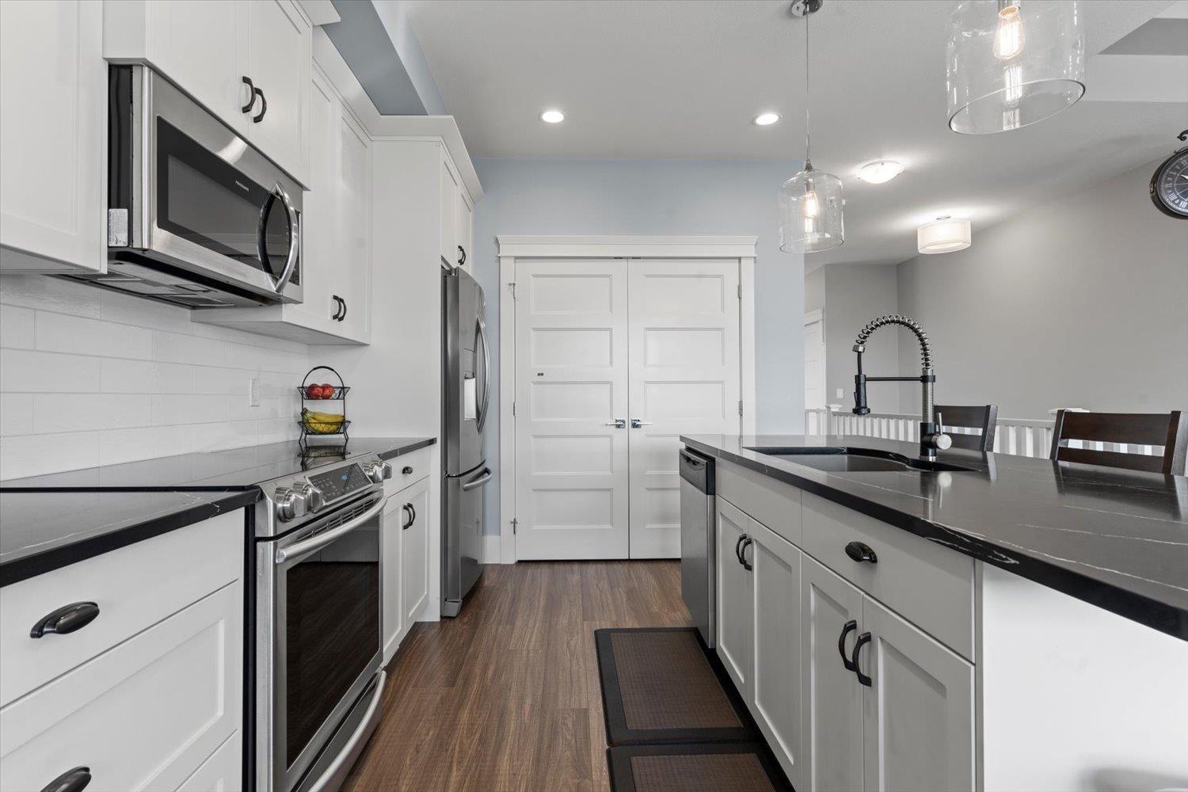3 Bedroom
3 Bathroom
2549 sqft
Fireplace
Forced Air
Acreage
$824,900
Welcome to YOUR new stunning 3-bedroom, 3-bathroom rancher in Sardis, where modern elegance meets mountain charm. The UPDATED kitchen is a chef's DREAM, and the spacious living room and deck offer breathtaking MOUNTAIN VIEWS from your LARGE windows. Enjoy the lower-level entertainment space, perfect for hosting gatherings or relaxing with family. Enjoy the spacious backyard situated perfectly for out door entertaining. This home offers 4 parking spots and an OVER SIZED double car garage. This home looks like a show home and is a perfect 10/10! Book your showing TODAY!! (id:46941)
Property Details
|
MLS® Number
|
R2914427 |
|
Property Type
|
Single Family |
|
ViewType
|
Mountain View |
Building
|
BathroomTotal
|
3 |
|
BedroomsTotal
|
3 |
|
Appliances
|
Washer, Dryer, Refrigerator, Stove, Dishwasher |
|
BasementDevelopment
|
Finished |
|
BasementType
|
Unknown (finished) |
|
ConstructedDate
|
2017 |
|
ConstructionStyleAttachment
|
Detached |
|
FireplacePresent
|
Yes |
|
FireplaceTotal
|
1 |
|
HeatingFuel
|
Natural Gas |
|
HeatingType
|
Forced Air |
|
StoriesTotal
|
2 |
|
SizeInterior
|
2549 Sqft |
|
Type
|
House |
Parking
Land
|
Acreage
|
Yes |
|
SizeIrregular
|
5048 |
|
SizeTotal
|
5048.0000 |
|
SizeTotalText
|
5048.0000 |
Rooms
| Level |
Type |
Length |
Width |
Dimensions |
|
Lower Level |
Recreational, Games Room |
25 ft |
29 ft ,9 in |
25 ft x 29 ft ,9 in |
|
Lower Level |
Bedroom 3 |
10 ft ,3 in |
11 ft ,3 in |
10 ft ,3 in x 11 ft ,3 in |
|
Lower Level |
Storage |
14 ft ,9 in |
23 ft ,8 in |
14 ft ,9 in x 23 ft ,8 in |
|
Main Level |
Living Room |
17 ft ,4 in |
16 ft ,6 in |
17 ft ,4 in x 16 ft ,6 in |
|
Main Level |
Dining Room |
9 ft ,1 in |
11 ft ,1 in |
9 ft ,1 in x 11 ft ,1 in |
|
Main Level |
Kitchen |
9 ft ,1 in |
11 ft ,1 in |
9 ft ,1 in x 11 ft ,1 in |
|
Main Level |
Primary Bedroom |
16 ft ,1 in |
11 ft ,1 in |
16 ft ,1 in x 11 ft ,1 in |
|
Main Level |
Other |
5 ft ,1 in |
4 ft ,1 in |
5 ft ,1 in x 4 ft ,1 in |
|
Main Level |
Bedroom 2 |
9 ft ,1 in |
9 ft |
9 ft ,1 in x 9 ft |
|
Main Level |
Foyer |
15 ft ,1 in |
5 ft ,9 in |
15 ft ,1 in x 5 ft ,9 in |
|
Main Level |
Laundry Room |
12 ft ,2 in |
8 ft ,4 in |
12 ft ,2 in x 8 ft ,4 in |
https://www.realtor.ca/real-estate/27398914/66-46213-hakweles-road-sardis-east-vedder-chilliwack







































