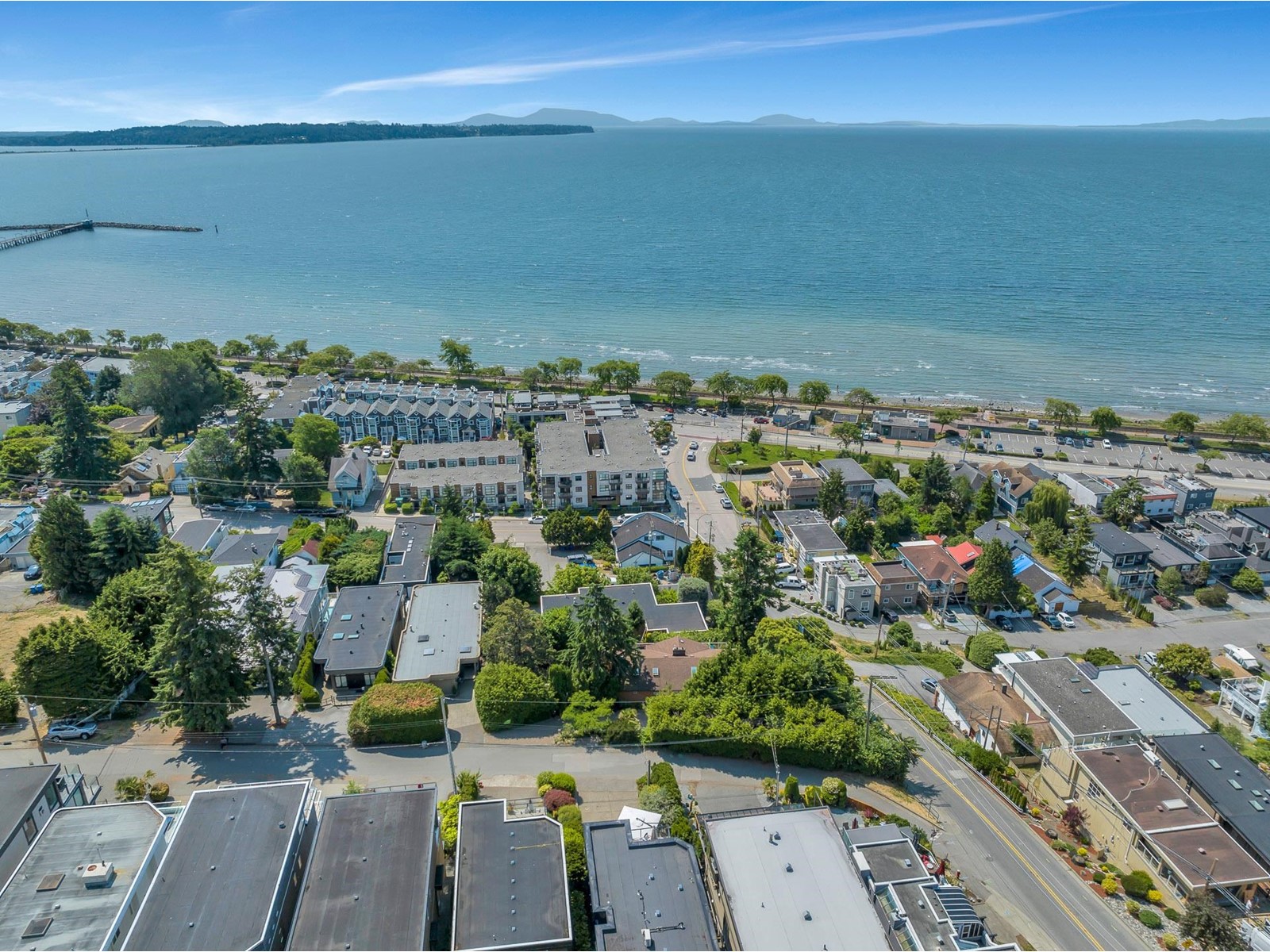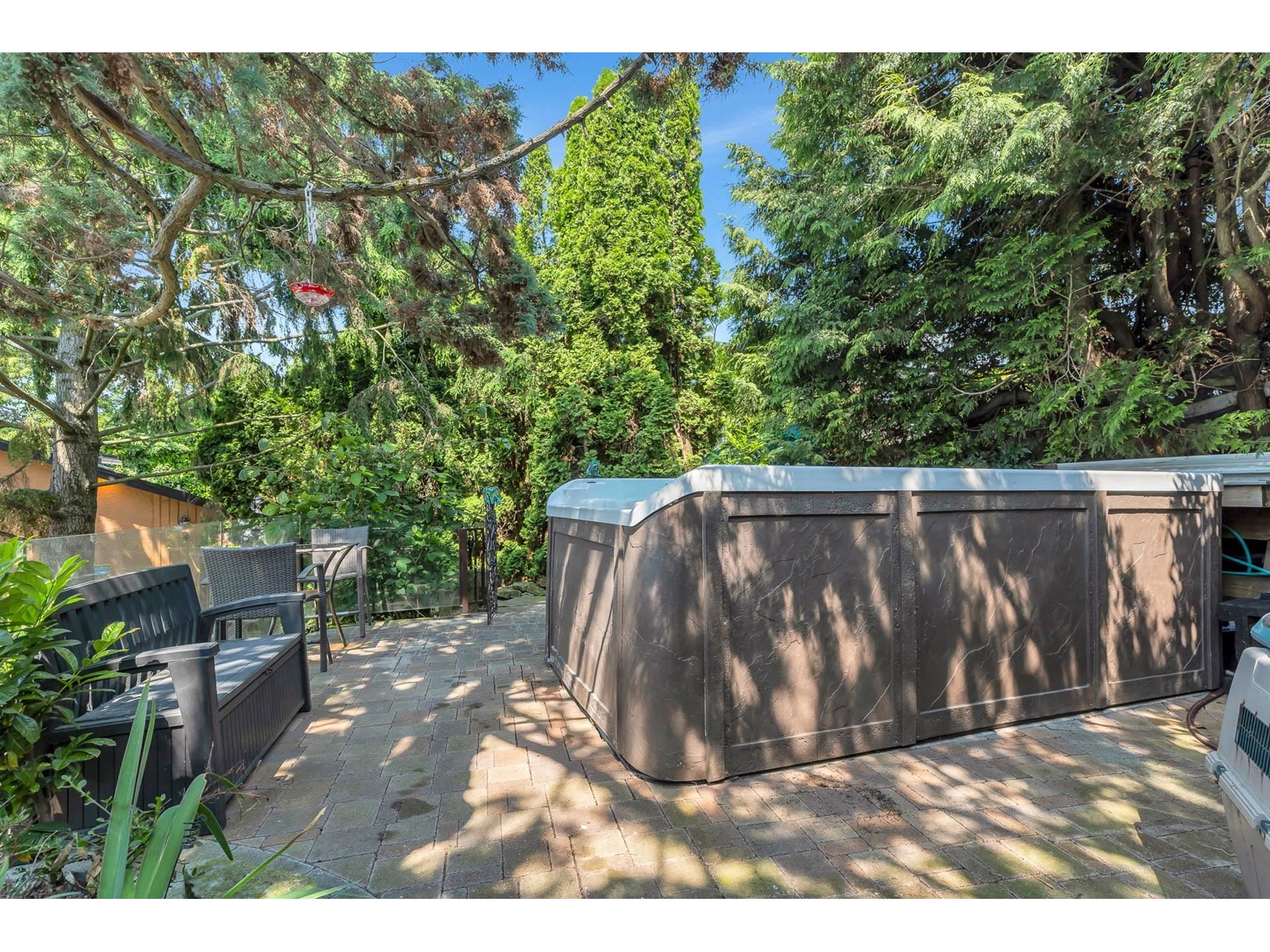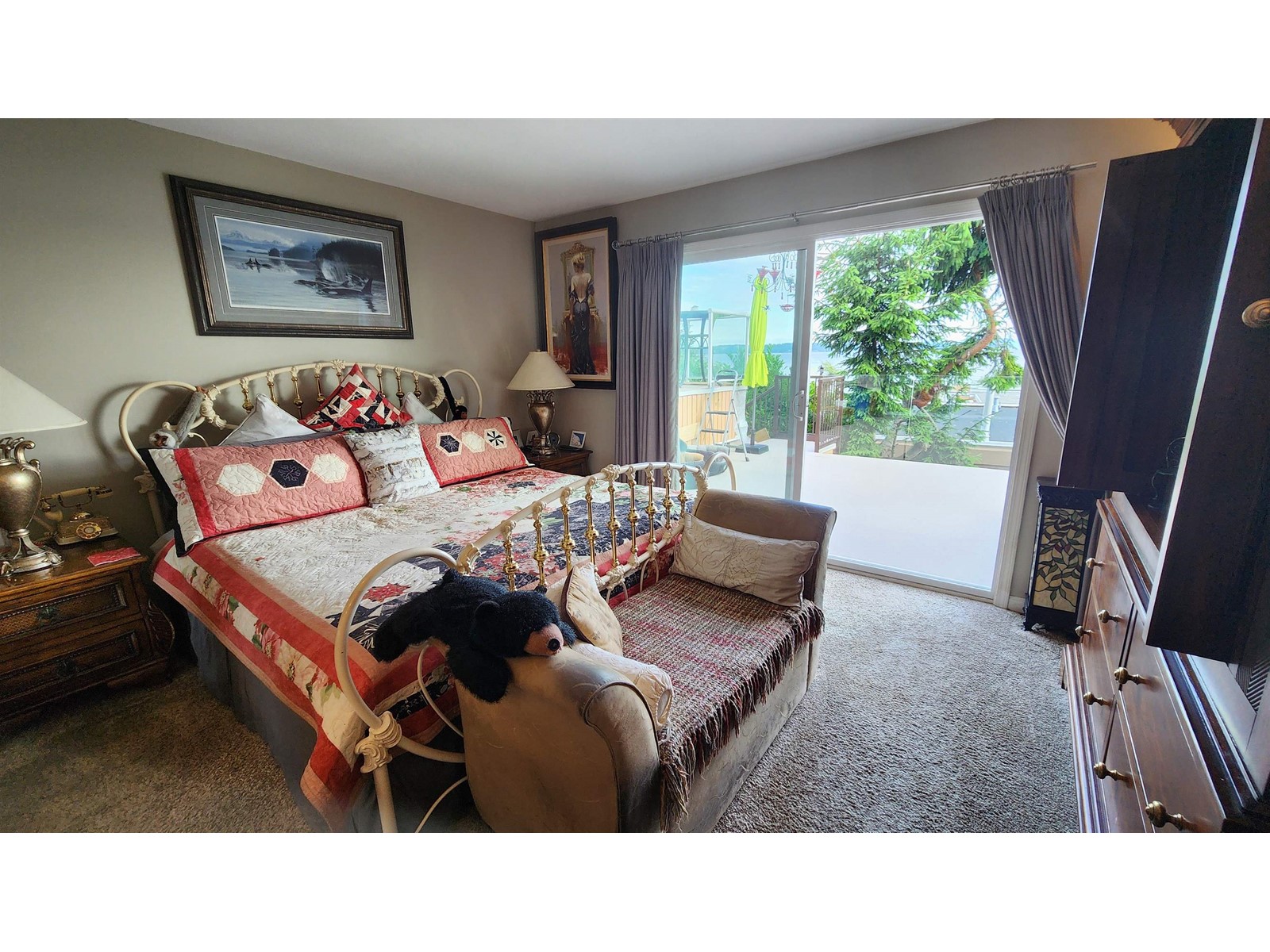4 Bedroom
3 Bathroom
3000 sqft
Ranch
Fireplace
Forced Air, Radiant Heat
Garden Area
$3,289,000
Welcome home to your panoramic views on this huge 10,800ft2 private corner lot (sub-dividable) has 133ft frontage on Prospect and 88.6ft on Oxford St. This 3,000ft2 home includes a walk-out basement suite with a separate entrance and private patio. The main floor bathrooms have been updated with new tub/shower, fixtures, flooring and vanity. The vaulted ceiling, new over-sized patio doors, new bay windows & the open concept living area make this home bright and airy. The large deck accessible from the living room or the primary bedroom has new lining and invisible glass to maximize the unobstructed views of the majestic sunrises, sunsets, soaring eagles and even whales that pass through the bay. Relax on the deck, or have a swim in the infinity swim spa located in the private garden oasis. (id:46941)
Property Details
|
MLS® Number
|
R2899759 |
|
Property Type
|
Single Family |
|
ParkingSpaceTotal
|
3 |
|
ViewType
|
Mountain View, Ocean View, View (panoramic) |
Building
|
BathroomTotal
|
3 |
|
BedroomsTotal
|
4 |
|
Age
|
45 Years |
|
Amenities
|
Laundry - In Suite, Whirlpool |
|
Appliances
|
Washer, Dryer, Refrigerator, Stove, Dishwasher, Hot Tub, Storage Shed |
|
ArchitecturalStyle
|
Ranch |
|
BasementDevelopment
|
Finished |
|
BasementType
|
Full (finished) |
|
ConstructionStyleAttachment
|
Detached |
|
FireplacePresent
|
Yes |
|
FireplaceTotal
|
2 |
|
Fixture
|
Drapes/window Coverings |
|
HeatingFuel
|
Natural Gas |
|
HeatingType
|
Forced Air, Radiant Heat |
|
SizeInterior
|
3000 Sqft |
|
Type
|
House |
|
UtilityWater
|
Municipal Water |
Parking
Land
|
Acreage
|
No |
|
LandscapeFeatures
|
Garden Area |
|
SizeIrregular
|
10800 |
|
SizeTotal
|
10800 Sqft |
|
SizeTotalText
|
10800 Sqft |
Utilities
|
Electricity
|
Available |
|
Natural Gas
|
Available |
|
Water
|
Available |
https://www.realtor.ca/real-estate/27104033/14810-prospect-avenue-white-rock









































