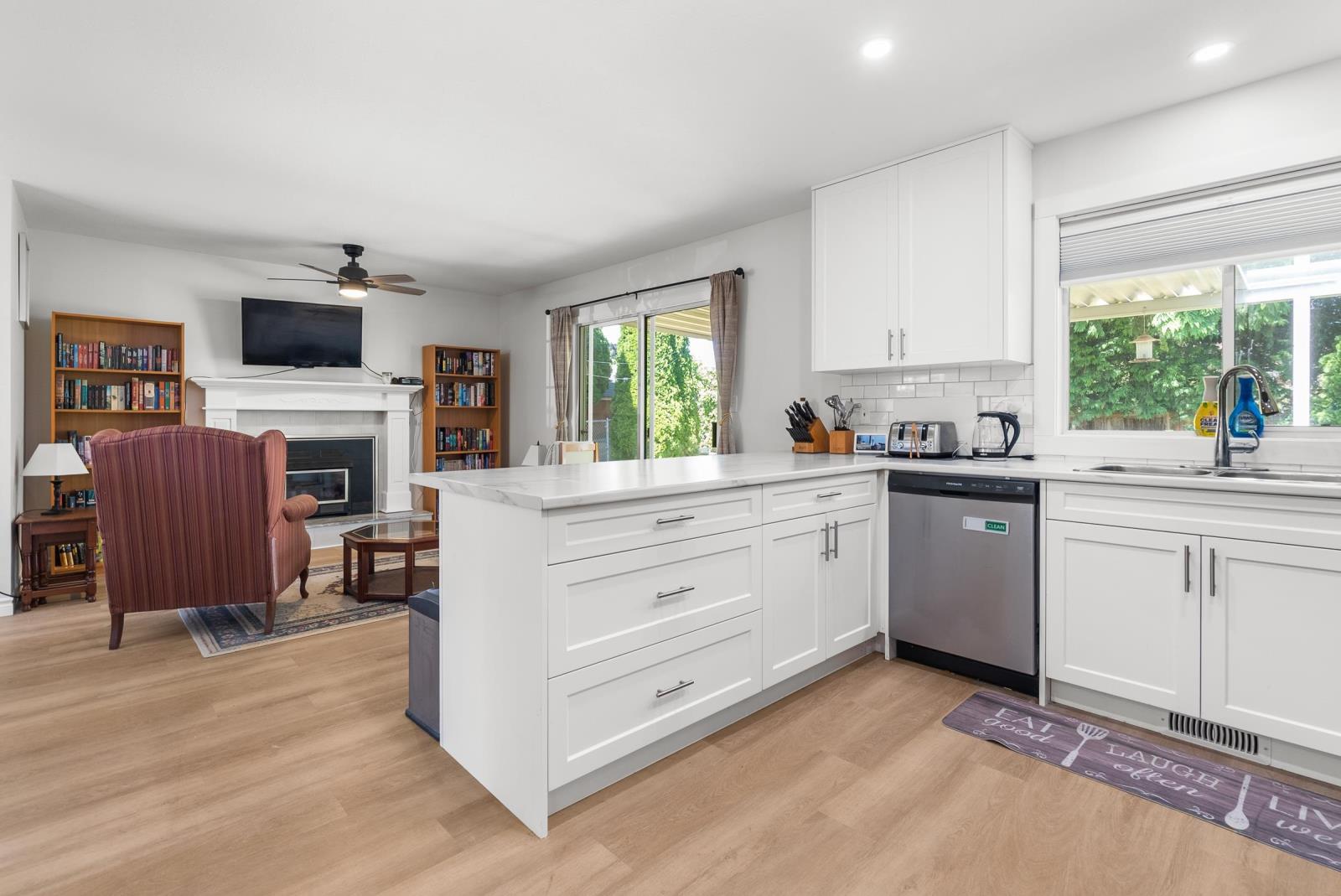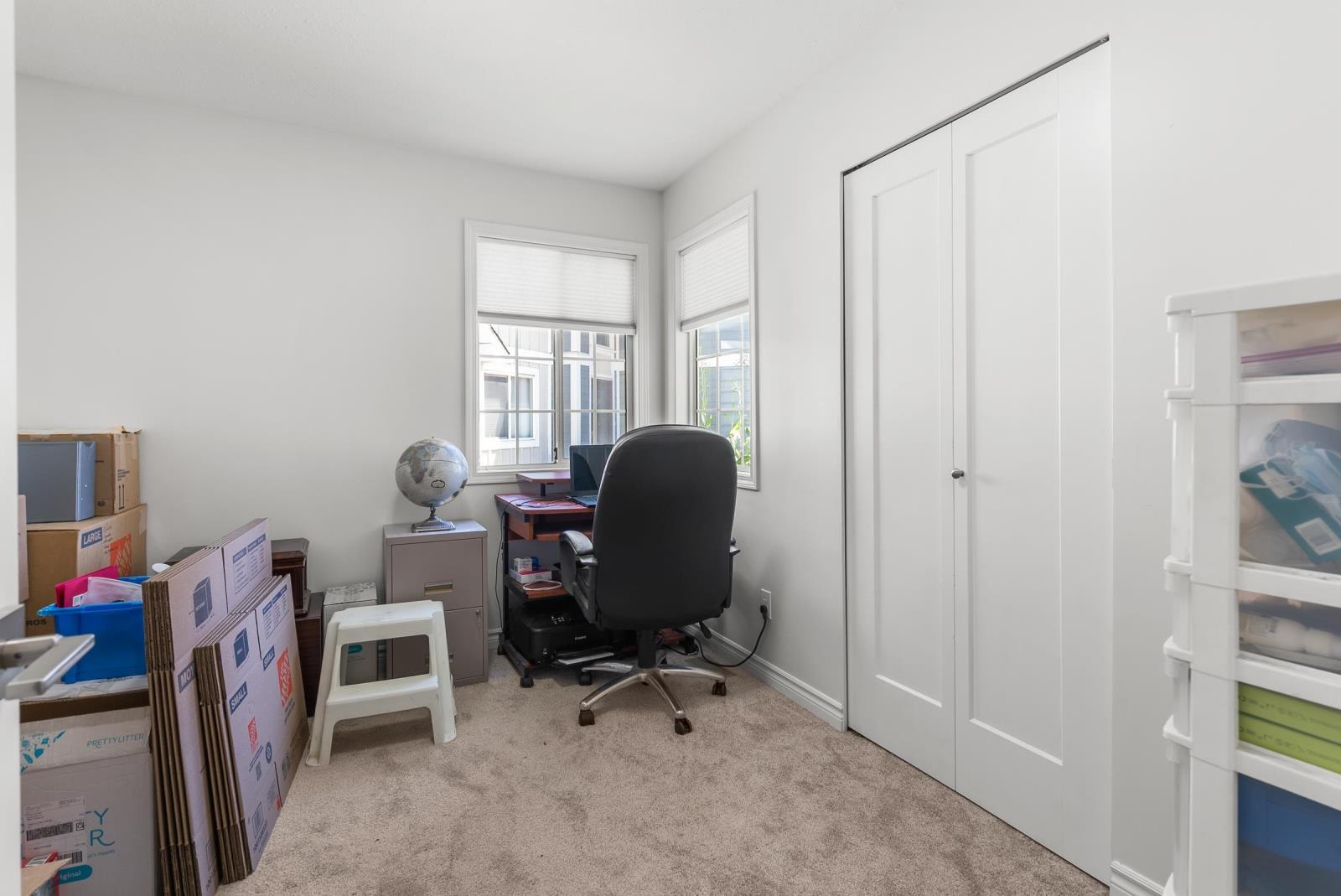2 Bedroom
2 Bathroom
1215 sqft
Fireplace
Central Air Conditioning
Forced Air
Acreage
$759,900
Welcome to 8801 Tilston St, Chilliwack! This 2 bedroom, 2 bathroom home is perfect for those looking to downsize or move to a detached residence. Located on a family-friendly cul-de-sac close to public transit, this home offers an upgraded central A/C and HEPA air filter system, as well as a newer hot water tank. The private and flat treed backyard features a covered deck and hot tub, perfect for entertaining. As a freehold property, there are no strata fees, adding to its appeal. Don't miss this opportunity to own a well-maintained home in a desirable location. (id:46941)
Property Details
|
MLS® Number
|
R2905970 |
|
Property Type
|
Single Family |
Building
|
BathroomTotal
|
2 |
|
BedroomsTotal
|
2 |
|
Appliances
|
Washer, Dryer, Refrigerator, Stove, Dishwasher |
|
BasementType
|
None |
|
ConstructedDate
|
1989 |
|
ConstructionStyleAttachment
|
Detached |
|
CoolingType
|
Central Air Conditioning |
|
FireProtection
|
Smoke Detectors |
|
FireplacePresent
|
Yes |
|
FireplaceTotal
|
1 |
|
Fixture
|
Drapes/window Coverings |
|
HeatingFuel
|
Natural Gas |
|
HeatingType
|
Forced Air |
|
StoriesTotal
|
1 |
|
SizeInterior
|
1215 Sqft |
|
Type
|
House |
Parking
Land
|
Acreage
|
Yes |
|
SizeIrregular
|
4792 |
|
SizeTotal
|
4792.0000 |
|
SizeTotalText
|
4792.0000 |
Rooms
| Level |
Type |
Length |
Width |
Dimensions |
|
Main Level |
Primary Bedroom |
15 ft ,4 in |
11 ft ,1 in |
15 ft ,4 in x 11 ft ,1 in |
|
Main Level |
Bedroom 2 |
10 ft ,6 in |
8 ft ,1 in |
10 ft ,6 in x 8 ft ,1 in |
|
Main Level |
Kitchen |
10 ft ,7 in |
8 ft ,1 in |
10 ft ,7 in x 8 ft ,1 in |
|
Main Level |
Family Room |
12 ft ,1 in |
11 ft ,1 in |
12 ft ,1 in x 11 ft ,1 in |
|
Main Level |
Dining Room |
9 ft ,1 in |
10 ft ,6 in |
9 ft ,1 in x 10 ft ,6 in |
|
Main Level |
Living Room |
12 ft ,1 in |
15 ft ,7 in |
12 ft ,1 in x 15 ft ,7 in |
https://www.realtor.ca/real-estate/27181578/8801-tilston-street-chilliwack-proper-south-chilliwack
































